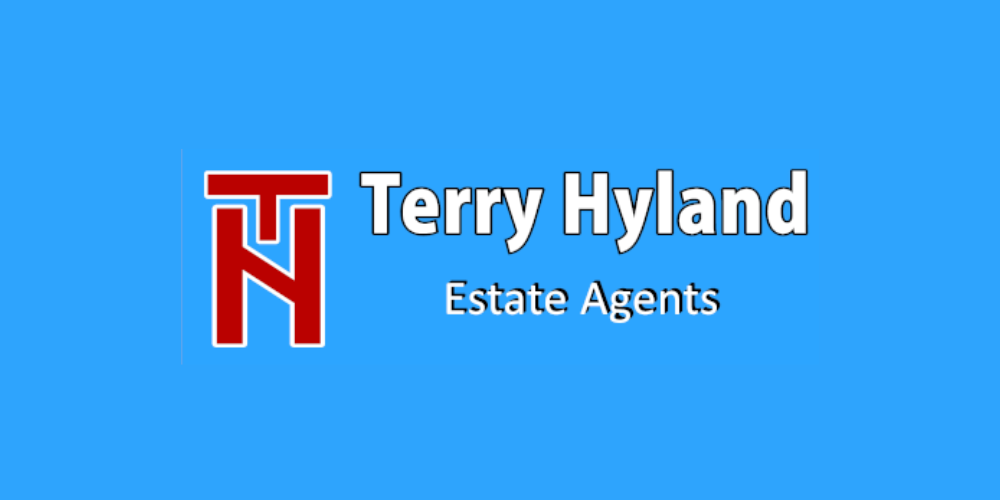Terry Hyland Estate Agents
![]() Permanent link to this lot (for sharing and bookmark)
Permanent link to this lot (for sharing and bookmark)
https://www.lslauctions.com/LotDetail-THEA-4203799
Sale Agreed
Sale Type: For Sale by Private Treaty
Overall Floor Area: 123 m² We present to the market this beautifully maintained four bedroom semi-detached property in the Rocklands residential development.
Decorated to the highest of standards, this property has recently undergone energy upgrades. Steps undertaken were the pumping of the walls, the addition of insulated plasterboard and a back boiler on the open fire which, added to the oil-fired central heating system, offers dual heating options. The B3 energy rating is the result which, along with ensuring a more energy efficient property, allows for the opportunity for applicants to benefit from a lower interest rate “green” mortgage.
On the ground floor, the bright entrance hall leads to a spacious living room with the aforementioned open fire with back boiler, timber floors and bay window. The tiled kitchen/dining area is expansive and modern. There is a utility room which leads on to a WC, completing the ground floor.
The first floor landing leads to the master bedroom which has a bay window, timer floors and a built-in wardrobe. The ensuite is tiled floor to ceiling. There are three smaller double bedrooms with timber floors and built-in wardrobes. The bathroom is tiled floor to ceiling and houses a bath/shower combo. The attic is floored and can be accessed via an attic stair ladder.
The rear of the property can be accessed via the utility room or a sliding door from the kitchen. This is a low maintenance area with an initial paved patio area leading to a decorative stoned section complete with a garden shed. The area is securely fenced with gated side access from the front of the property.
Located just 1.5km from Cavan town, this property is situated in close proximity to schools, shops, medical facilities, restaurants, sporting and social amenities. The local link bus service provides access to many routes also.
We highly recommend this property and viewing can be arranged by appointment only. For all enquires please contact our office on 049 438 0434.
Accommodation:
Entrance hall – 5.10m x 2.07m
Living room - 5.36m x 3.86m
Kitchen/dining area – 6.05m x 4.47m
Utility room - 2.22m x 2.06m
WC – 2.03m x 1.62m
Landing – 4.52m x 2.70m
Master bedroom - 4.20m x 3.26m
Ensuite - 2.38m x 2.17m
Bedroom 2 (rear right) - 3.45m x 3.08m
Bedroom 3 (rear left) - 2.99m x 2.40m
Bedroom 4 (front right) - 2.74m x 2.72m
Bathroom - 2.07m x 1.77m
Sale Agreed
(d1) 14 Cherryblossom Walk, Rocklands, Cavan, Co. Cavan, H12FY29
Sale Type: For Sale by Private Treaty
Overall Floor Area: 123 m² We present to the market this beautifully maintained four bedroom semi-detached property in the Rocklands residential development.
Decorated to the highest of standards, this property has recently undergone energy upgrades. Steps undertaken were the pumping of the walls, the addition of insulated plasterboard and a back boiler on the open fire which, added to the oil-fired central heating system, offers dual heating options. The B3 energy rating is the result which, along with ensuring a more energy efficient property, allows for the opportunity for applicants to benefit from a lower interest rate “green” mortgage.
On the ground floor, the bright entrance hall leads to a spacious living room with the aforementioned open fire with back boiler, timber floors and bay window. The tiled kitchen/dining area is expansive and modern. There is a utility room which leads on to a WC, completing the ground floor.
The first floor landing leads to the master bedroom which has a bay window, timer floors and a built-in wardrobe. The ensuite is tiled floor to ceiling. There are three smaller double bedrooms with timber floors and built-in wardrobes. The bathroom is tiled floor to ceiling and houses a bath/shower combo. The attic is floored and can be accessed via an attic stair ladder.
The rear of the property can be accessed via the utility room or a sliding door from the kitchen. This is a low maintenance area with an initial paved patio area leading to a decorative stoned section complete with a garden shed. The area is securely fenced with gated side access from the front of the property.
Located just 1.5km from Cavan town, this property is situated in close proximity to schools, shops, medical facilities, restaurants, sporting and social amenities. The local link bus service provides access to many routes also.
We highly recommend this property and viewing can be arranged by appointment only. For all enquires please contact our office on 049 438 0434.
Accommodation:
Entrance hall – 5.10m x 2.07m
Living room - 5.36m x 3.86m
Kitchen/dining area – 6.05m x 4.47m
Utility room - 2.22m x 2.06m
WC – 2.03m x 1.62m
Landing – 4.52m x 2.70m
Master bedroom - 4.20m x 3.26m
Ensuite - 2.38m x 2.17m
Bedroom 2 (rear right) - 3.45m x 3.08m
Bedroom 3 (rear left) - 2.99m x 2.40m
Bedroom 4 (front right) - 2.74m x 2.72m
Bathroom - 2.07m x 1.77m
Please use the form below to contact the agent

Contact Terry Hyland Estate Agents on +35349 4380434

