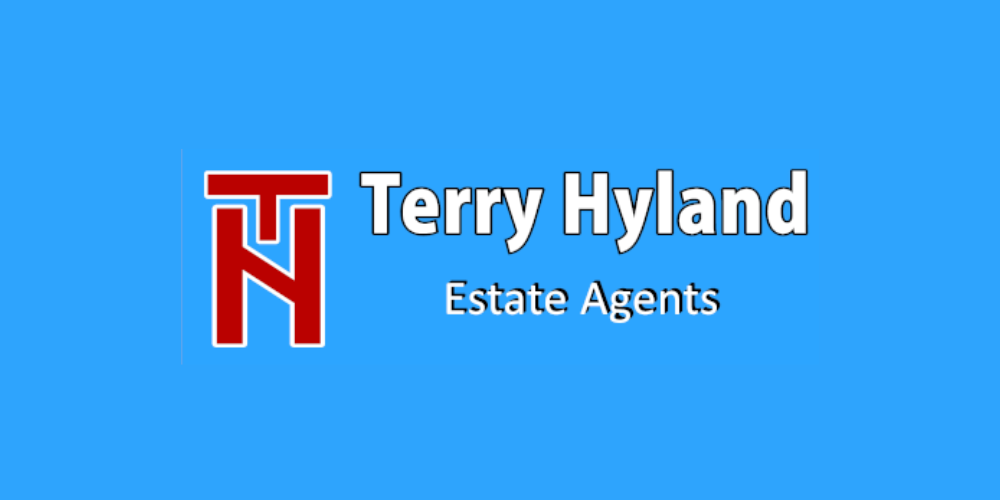Terry Hyland Estate Agents
![]() Permanent link to this lot (for sharing and bookmark)
Permanent link to this lot (for sharing and bookmark)
https://www.lslauctions.com/LotDetail-THEA-3624436
Not Available
Sale Type: For Sale by Private Treaty
Overall Floor Area: 126 m² We have been invited to introduce to this charming four bedroom bungalow situated in the much sought after area of Naughan, Belturbet.
Built in 1980 with an area of 1352 sq. ft., this property is situated in a small mature suburban area with neatly manicured gardens and hedgerows within walking distance of the town centre and adjacent to the River Erne.
The hallway is wide and inviting, off which is the large and airy living room with an open fireplace, with access to a recently refurbished kitchen/dining area. A separate lounge with a gas-fired open fireplace is situated off the other side of the hallway and complemented by four decent sized bedrooms, two with fitted wardrobes, and a shower room to complete the accommodation layout.
The property is constructed of traditional materials with oil-fired central heating, with PVC double glazed windows, refitted just nine years ago. Water and sewerage are both linked to the town system and there is excellent broadband in the area.
Cavan and Enniskillen towns are both approximately 20 minutes distant with a bus service to both daily, while Dublin and Belfast are approximately 1.5 hours drive.
There are three national schools and one secondary school in the town and bus services available to the secondary schools in Cavan town.
Belturbet itself is a beautiful historic small town which straddles the River Erne and is a mecca for both fishing and boating alike, sporting a fine hotel and no shortage of pubs, restaurants and coffee shops in the area.
The prestigious Slieve Russell Hotel and the Farnham Estate Hotel with their golf courses, pools and spas are but a 15 minute drive away.
This is a very attractive and homely bungalow which will suit homeowners and investors alike, in a beautiful and peaceful setting. There are some renovation works necessary.
For all enquiries please contact Val McCaul on 087 971 9354 or our office on 049 438 0434.
Accommodation:
Entrance hall - 5.59m x 1.82m
Hallway - 6.96m x 0.89m
Lounge - 4.72m x 3.5m
Living room - 5.61m x 3.43m
Kitchen/dining - 7.20m x 3.20m
Shower room - 2.71m x 1.67m
Bedroom 1 - 3.25m x 3.10m
Bedroom 2 - 2.80m x 2.70m
Bedroom 3 - 4.00m x 2.80m
Master bedroom - 3.84m x 3.03m
Not Available
Guide Price: 195,000
(d2) Naughan, Belturbet, Co. Cavan, H14VW83
Sale Type: For Sale by Private Treaty
Overall Floor Area: 126 m² We have been invited to introduce to this charming four bedroom bungalow situated in the much sought after area of Naughan, Belturbet.
Built in 1980 with an area of 1352 sq. ft., this property is situated in a small mature suburban area with neatly manicured gardens and hedgerows within walking distance of the town centre and adjacent to the River Erne.
The hallway is wide and inviting, off which is the large and airy living room with an open fireplace, with access to a recently refurbished kitchen/dining area. A separate lounge with a gas-fired open fireplace is situated off the other side of the hallway and complemented by four decent sized bedrooms, two with fitted wardrobes, and a shower room to complete the accommodation layout.
The property is constructed of traditional materials with oil-fired central heating, with PVC double glazed windows, refitted just nine years ago. Water and sewerage are both linked to the town system and there is excellent broadband in the area.
Cavan and Enniskillen towns are both approximately 20 minutes distant with a bus service to both daily, while Dublin and Belfast are approximately 1.5 hours drive.
There are three national schools and one secondary school in the town and bus services available to the secondary schools in Cavan town.
Belturbet itself is a beautiful historic small town which straddles the River Erne and is a mecca for both fishing and boating alike, sporting a fine hotel and no shortage of pubs, restaurants and coffee shops in the area.
The prestigious Slieve Russell Hotel and the Farnham Estate Hotel with their golf courses, pools and spas are but a 15 minute drive away.
This is a very attractive and homely bungalow which will suit homeowners and investors alike, in a beautiful and peaceful setting. There are some renovation works necessary.
For all enquiries please contact Val McCaul on 087 971 9354 or our office on 049 438 0434.
Accommodation:
Entrance hall - 5.59m x 1.82m
Hallway - 6.96m x 0.89m
Lounge - 4.72m x 3.5m
Living room - 5.61m x 3.43m
Kitchen/dining - 7.20m x 3.20m
Shower room - 2.71m x 1.67m
Bedroom 1 - 3.25m x 3.10m
Bedroom 2 - 2.80m x 2.70m
Bedroom 3 - 4.00m x 2.80m
Master bedroom - 3.84m x 3.03m
Please use the form below to contact the agent

Contact Terry Hyland Estate Agents on +35349 4380434

