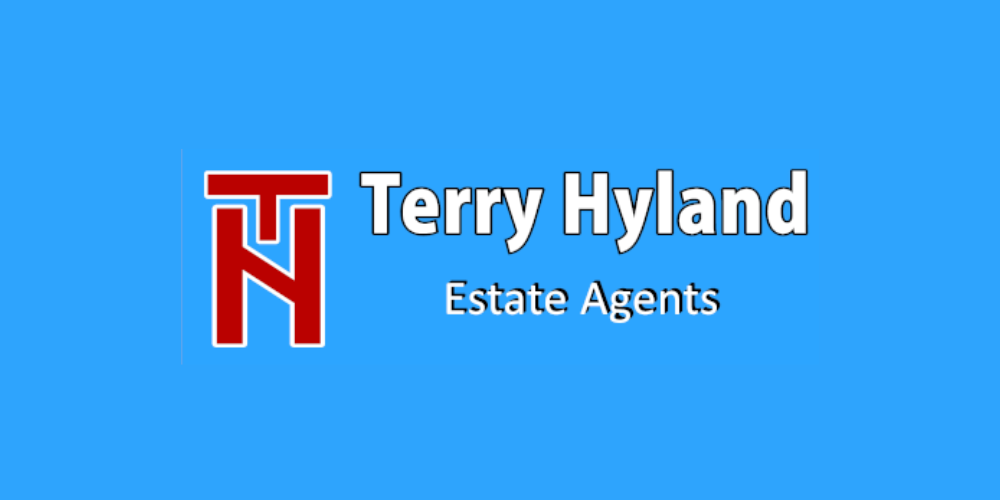Terry Hyland Estate Agents
![]() Permanent link to this lot (for sharing and bookmark)
Permanent link to this lot (for sharing and bookmark)
https://www.lslauctions.com/LotDetail-THEA-3605936
Not Available
Sale Type: For Sale by Private Treaty
Overall Floor Area: 140 m² We are pleased to offer to the market this beautifully presented five bedroom detached dwelling in a highly convenient location.
Situated in a cul-de-sac development of only three houses, this property fronts on to a large green area, with street-lit footpath access to Ballinagh town, which is only a few steps away.
On arriving at the well-presented entrance hall, you are led directly to an impeccably designed living area which has an open arch to the equally impressive kitchen/dining area. Off the kitchen area, there is a utility area, shower room and a large double bedroom.
On the first floor, there are four double bedrooms, the master having an ensuite, a bathroom and a hotpress. The décor on the first floor is also tasteful and of high quality.
This property, built in 1998 of block construction, has a floor area of approximately 1505 sq. ft. Heating is by way of oil-fired central heating, complemented by a solid fuel stove in the living area. Water and sewerage are serviced by the town mains. There is high speed broadband available. The BER rating of C1 can be easily upgraded to a B3. The BER advisory report is available on request.
To the front of the property there is a paved brick driveway and decorative stone area with secure fencing. There are gates on each side of the house providing access to the rear, which boasts a raised decking area, a stoned area, a bricked area, a steel shed, and a timber shed.
Ballinagh town is a short step away, with an abundance of amenities such as two supermarkets, Tillies Tea Rooms, two butchers, a community centre, schools, sporting facilities, Flemings Folly walk, four bars, and four takeaway outlets.
This property comes highly recommended and viewing can be arranged by appointment only through the sole selling agents. For all enquiries please contact our office on 049 438 0434.
Accommodation:
Entrance hall - 3.69m x 2.37m (tiled floor)
Living area - 4.02m x 3.92m (timber floor, solid fuel stove)
Kitchen/dining area - 6.94m x 3.11m (tiled floor)
Utility area - 3.00m x 1.83m (tiled floor)
Shower room - 2.10m x 1.03m (tiled floor, power shower)
Bedroom 5 - 4.12m x 3.53m (timber floor)
Landing - 4.55m x 2.46m (timber floor)
Master bedroom - 3.60m x 3.42m (timber floor, built in wardrobe)
Ensuite - 2.31m x 0.95m (tiled floor, power shower)
Bedroom 2 - 3.97m x 3.51m (timber floor)
Bedroom 3 - 3.82m x 3.14m (timber floor)
Bedroom 4 - 3.70m x 2.91m (timber floor)
Bathroom - 2.34m x 2.33m (tiled floor, mains shower)
Hotpress
Not Available
Guide Price: 275,000
(d2) 2 Glenview, Garrymore, Ballinagh, Co. Cavan, H12XY86
Sale Type: For Sale by Private Treaty
Overall Floor Area: 140 m² We are pleased to offer to the market this beautifully presented five bedroom detached dwelling in a highly convenient location.
Situated in a cul-de-sac development of only three houses, this property fronts on to a large green area, with street-lit footpath access to Ballinagh town, which is only a few steps away.
On arriving at the well-presented entrance hall, you are led directly to an impeccably designed living area which has an open arch to the equally impressive kitchen/dining area. Off the kitchen area, there is a utility area, shower room and a large double bedroom.
On the first floor, there are four double bedrooms, the master having an ensuite, a bathroom and a hotpress. The décor on the first floor is also tasteful and of high quality.
This property, built in 1998 of block construction, has a floor area of approximately 1505 sq. ft. Heating is by way of oil-fired central heating, complemented by a solid fuel stove in the living area. Water and sewerage are serviced by the town mains. There is high speed broadband available. The BER rating of C1 can be easily upgraded to a B3. The BER advisory report is available on request.
To the front of the property there is a paved brick driveway and decorative stone area with secure fencing. There are gates on each side of the house providing access to the rear, which boasts a raised decking area, a stoned area, a bricked area, a steel shed, and a timber shed.
Ballinagh town is a short step away, with an abundance of amenities such as two supermarkets, Tillies Tea Rooms, two butchers, a community centre, schools, sporting facilities, Flemings Folly walk, four bars, and four takeaway outlets.
This property comes highly recommended and viewing can be arranged by appointment only through the sole selling agents. For all enquiries please contact our office on 049 438 0434.
Accommodation:
Entrance hall - 3.69m x 2.37m (tiled floor)
Living area - 4.02m x 3.92m (timber floor, solid fuel stove)
Kitchen/dining area - 6.94m x 3.11m (tiled floor)
Utility area - 3.00m x 1.83m (tiled floor)
Shower room - 2.10m x 1.03m (tiled floor, power shower)
Bedroom 5 - 4.12m x 3.53m (timber floor)
Landing - 4.55m x 2.46m (timber floor)
Master bedroom - 3.60m x 3.42m (timber floor, built in wardrobe)
Ensuite - 2.31m x 0.95m (tiled floor, power shower)
Bedroom 2 - 3.97m x 3.51m (timber floor)
Bedroom 3 - 3.82m x 3.14m (timber floor)
Bedroom 4 - 3.70m x 2.91m (timber floor)
Bathroom - 2.34m x 2.33m (tiled floor, mains shower)
Hotpress
Please use the form below to contact the agent

Contact Terry Hyland Estate Agents on +35349 4380434

