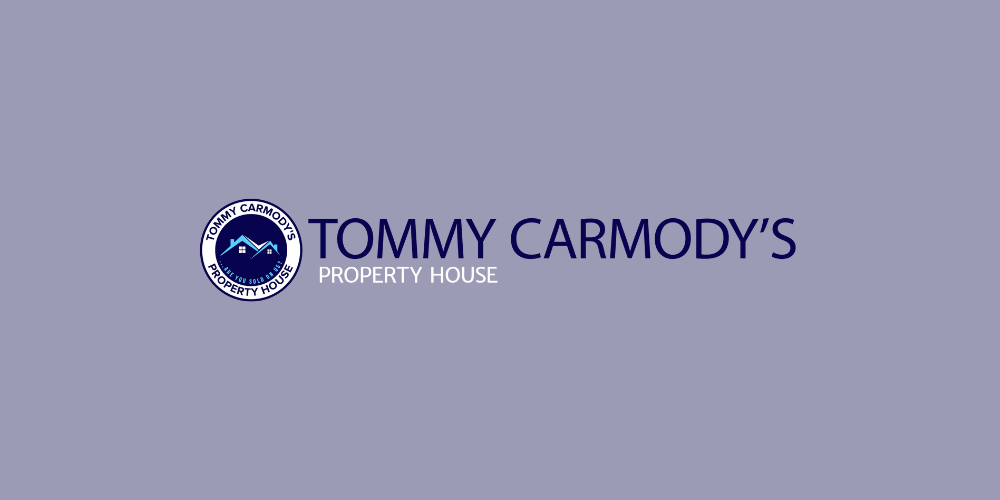Tommy Carmody Property Shop
![]() Permanent link to this lot (for sharing and bookmark)
Permanent link to this lot (for sharing and bookmark)
https://www.lslauctions.com/LotDetail-TCPS-3889297
Not Available
Sale Type: For Sale by Private Treaty
Overall Floor Area: 83 m² *4th Floor *Larger apartment than normal *BER C1 *Allocated car space *Lift Access *LUAS located directly outside development *Green Area *Easy access to M50 *Ideal for Investors or First time buyers.
Tommy Carmody’s Property House are thrilled to bring # 45 Horan Hall, Belgard Square, Tallaght to the market for sale.
Belgard Square is one of the most centrally located developments in Tallaght and offers intending purchasers the opportunity to purchase a home which is within walking distance of all amenities imaginable including The Square Tallaght (shopping centre) while The Luas is available directly outside the development.
#45 is located on the 4th floor and it is worth noting that it is larger than most two bed apartments, measuring approx. 83 Sq.m. It offers access to 2x balcony’s, overlooks a lovely green area and the landing is shared with only one other home.
Accommodation briefly comprises of a large welcoming hallway, a naturally bright living/dining quarters, kitchen, 2 x large bedrooms (1 ensuite), family bathroom and storage rooms in the hall.
Living/Dining Quarters: Approx 5.75m x 3.9m. Naturally bright with direct balcony access and decorated nicely with carpeted floors.
Kitchen: Approx. 2.8m x 1.9m complete with lots of floor and wall mounted storage, built in fridge/freezer, cooker & hob, stainless steel sink, extractor, plumbed for washing machine and tiled splash back.
Main Bedroom En-suite: Approx 4.6m x 3.2m. This is a great size room and could easily accommodate a super-king bed. It has access to a balcony and is complete with build in storage, carpeted floor and en-suite…
En-suite: Approx 2.1m x 1.5m Complete with double shower, WHB and WC. Tiled floor with part tiled walls.
Bedroom 2: Approx 4.9m x 2.7m Again this room could easily accommodate a king size bed, has access to a balcony, complete with built in storage and has carpeted floors.
Family Bathroom: Approx 2.35m x 2.1m complete with bath, shower, WC and WHB. With tiled floor and part tiled walls.
There are storage rooms as well as the hot press in the hall.
Allocated car space in the basement.
To arrange a viewing, simply reply directly to this advert or call/text Tommy on +353877060530
Whilst every care has been taken in the preparation of these particulars, and they are believed to be correct, they are not warranted and intending purchasers / lessees should satisfy themselves as to the correctness of information given.
Not Available
Guide Price: 269,000
(d2) Apartment 45, Horan Hall, Belgard Square, Tallaght, Dublin 24, D24NN70
Sale Type: For Sale by Private Treaty
Overall Floor Area: 83 m² *4th Floor *Larger apartment than normal *BER C1 *Allocated car space *Lift Access *LUAS located directly outside development *Green Area *Easy access to M50 *Ideal for Investors or First time buyers.
Tommy Carmody’s Property House are thrilled to bring # 45 Horan Hall, Belgard Square, Tallaght to the market for sale.
Belgard Square is one of the most centrally located developments in Tallaght and offers intending purchasers the opportunity to purchase a home which is within walking distance of all amenities imaginable including The Square Tallaght (shopping centre) while The Luas is available directly outside the development.
#45 is located on the 4th floor and it is worth noting that it is larger than most two bed apartments, measuring approx. 83 Sq.m. It offers access to 2x balcony’s, overlooks a lovely green area and the landing is shared with only one other home.
Accommodation briefly comprises of a large welcoming hallway, a naturally bright living/dining quarters, kitchen, 2 x large bedrooms (1 ensuite), family bathroom and storage rooms in the hall.
Living/Dining Quarters: Approx 5.75m x 3.9m. Naturally bright with direct balcony access and decorated nicely with carpeted floors.
Kitchen: Approx. 2.8m x 1.9m complete with lots of floor and wall mounted storage, built in fridge/freezer, cooker & hob, stainless steel sink, extractor, plumbed for washing machine and tiled splash back.
Main Bedroom En-suite: Approx 4.6m x 3.2m. This is a great size room and could easily accommodate a super-king bed. It has access to a balcony and is complete with build in storage, carpeted floor and en-suite…
En-suite: Approx 2.1m x 1.5m Complete with double shower, WHB and WC. Tiled floor with part tiled walls.
Bedroom 2: Approx 4.9m x 2.7m Again this room could easily accommodate a king size bed, has access to a balcony, complete with built in storage and has carpeted floors.
Family Bathroom: Approx 2.35m x 2.1m complete with bath, shower, WC and WHB. With tiled floor and part tiled walls.
There are storage rooms as well as the hot press in the hall.
Allocated car space in the basement.
To arrange a viewing, simply reply directly to this advert or call/text Tommy on +353877060530
Whilst every care has been taken in the preparation of these particulars, and they are believed to be correct, they are not warranted and intending purchasers / lessees should satisfy themselves as to the correctness of information given.
Please use the form below to contact the agent

Contact Tommy Carmody Property Shop on +353877060530

