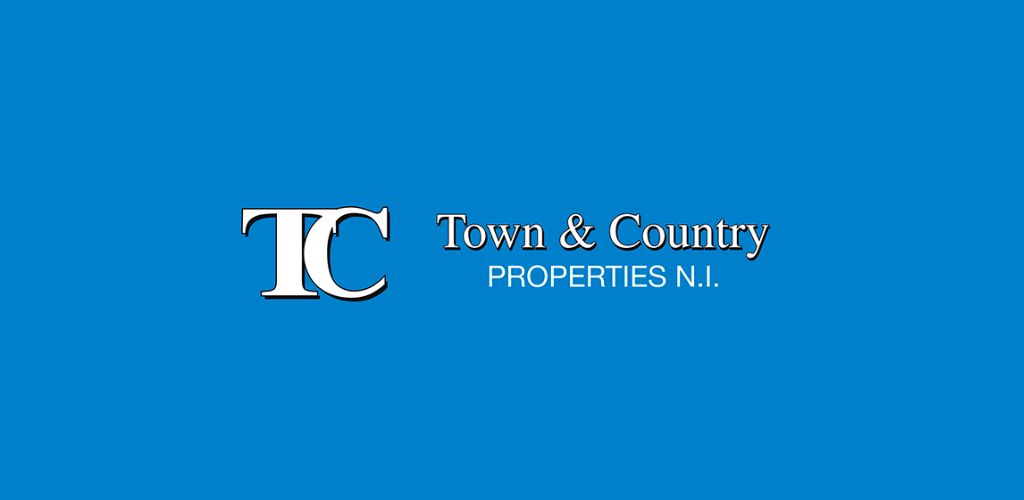Town & Country Properties NI
![]() Permanent link to this lot (for sharing and bookmark)
Permanent link to this lot (for sharing and bookmark)
https://www.lslauctions.com/LotDetail-TCPNI-3636313
For Sale
This four bedroom Detached bungalow is located in a rural area on outskirts of Ballynahinch, the schools and shops are approx 2 mile. The property has mahgony doors throughout, presented in good order, it would ideally suit those seeking a property within easy commuting distance of Belfast Dublin motorway
ENTRANCE HALL: 9.58m x 4.93m (31' 4? x 12.3?) Carpet flooring.
RECEPTION ROOM 1: 3.74m x 3'.14? (12’3? x 10’3?) fireplace, 3 DPP, Tv point, carpet flooring
RECEPTION ROOM 2: 4.9m x 5'.75? (16’7? x 18’9?) fireplace, 3 DPP, Tv point, carpet flooring
KITCHEN/DINING AREA: 6.10m x 4.20m (20' 1? x 13' 7?)
Open plan kitchen and dining area with tiled flooring
Kitchen Area range of high and low level maghony units with single stainless steel sink, white work-tops
UTILITY ROOM: 2.38m x 3.71m (7’8? x 12’2?) plumbed for washing machine, tumble dryer
BEDROOM (1) Rear: 3.60m x 3.42m (11’8? x 11’2?) carpet flooring 3dpp / phone / tv socket
BEDROOM (2) Rear: 3.95m x 3.56m ( 12' 9? x 11' 7?) carpet flooring, 2DPP/ 1 TV POINT
BEDROOM (3) Hall: 2.54m x 3.95m (8' 3? x 12' 9?) Rear view with carpet flooring, 2DPP
BEDROOM (4) Front: 1.33m X 3.57m (4’3? x 11’7?) Carpet flooring
BATHROOM: 2.17m x 2.8m (7’11” x 9' 20?) Tiled flooring, green suite.
MATURE GARDENS with scenic views across the countryside
DOUBLE GARAGE:
OUTSIDE: tarmac driveway with designated parking for number of vehicles
ADDITIONAL INFORMATION
** VIEWINGS STRICTLY BY APPOINTMENT ONLY WITH SELLING AGENT **
** DISCLAIMER **
We have been advised there are title problems with this property suitable for cash purchase only. We recommend these are investigated before offers are submitted on this property.
Available
Guide Price: 70,000
249 Ballynahinch Road, Dromore
This four bedroom Detached bungalow is located in a rural area on outskirts of Ballynahinch, the schools and shops are approx 2 mile. The property has mahgony doors throughout, presented in good order, it would ideally suit those seeking a property within easy commuting distance of Belfast Dublin motorway
ENTRANCE HALL: 9.58m x 4.93m (31' 4? x 12.3?) Carpet flooring.
RECEPTION ROOM 1: 3.74m x 3'.14? (12’3? x 10’3?) fireplace, 3 DPP, Tv point, carpet flooring
RECEPTION ROOM 2: 4.9m x 5'.75? (16’7? x 18’9?) fireplace, 3 DPP, Tv point, carpet flooring
KITCHEN/DINING AREA: 6.10m x 4.20m (20' 1? x 13' 7?)
Open plan kitchen and dining area with tiled flooring
Kitchen Area range of high and low level maghony units with single stainless steel sink, white work-tops
UTILITY ROOM: 2.38m x 3.71m (7’8? x 12’2?) plumbed for washing machine, tumble dryer
BEDROOM (1) Rear: 3.60m x 3.42m (11’8? x 11’2?) carpet flooring 3dpp / phone / tv socket
BEDROOM (2) Rear: 3.95m x 3.56m ( 12' 9? x 11' 7?) carpet flooring, 2DPP/ 1 TV POINT
BEDROOM (3) Hall: 2.54m x 3.95m (8' 3? x 12' 9?) Rear view with carpet flooring, 2DPP
BEDROOM (4) Front: 1.33m X 3.57m (4’3? x 11’7?) Carpet flooring
BATHROOM: 2.17m x 2.8m (7’11” x 9' 20?) Tiled flooring, green suite.
MATURE GARDENS with scenic views across the countryside
DOUBLE GARAGE:
OUTSIDE: tarmac driveway with designated parking for number of vehicles
ADDITIONAL INFORMATION
** VIEWINGS STRICTLY BY APPOINTMENT ONLY WITH SELLING AGENT **
** DISCLAIMER **
We have been advised there are title problems with this property suitable for cash purchase only. We recommend these are investigated before offers are submitted on this property.
Please use the form below to contact the agent
Contact Agent

Contact Town & Country Properties NI on +44 7751 294401

