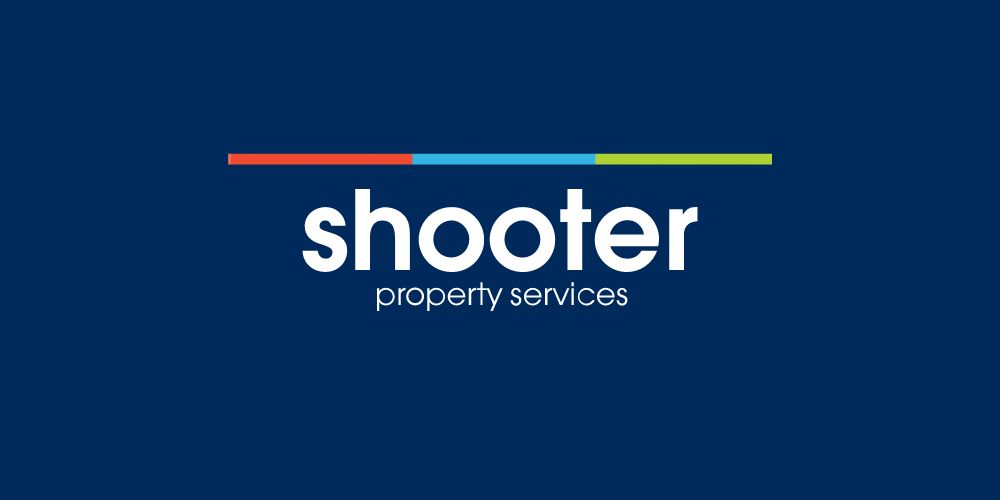Shooter Property Services
![]() Permanent link to this lot (for sharing and bookmark)
Permanent link to this lot (for sharing and bookmark)
https://www.lslauctions.com/LotDetail-SOPS-3608099
For Sale
Features
PVC Double Glazing
Feature PVC Wall Cladding
Oil Fired Central Heating (Condenser Boiler)
Under Floor Heating To Ground Floor
Natural Stone Chimney Breast
Modern Open Plan Living Arrangement
Detached Double Garage
Newly Built 5/6 Detached Property With Double Garage
Set within the grounds of an Georgian Country House known as Monteith, this newly built property forms part of the Bluefields scheme, a lovely collection of 3 individually designed new homes enjoying the rustic charm of Monteith and the surrounding mature wooded grounds.
This spacious and attractive modern home provides a superb 5/6 bedrooms with 3 ensuites in addition to the main bathroom, along with a double garage, extending to approx. 2400 sq.ft (excluding garage) and benefits from modern open plan living arrangement. Completed, with full building control certification, the property offers a blank canvas that allows the purchaser to finish to their own specification and tastes. An appointment to view is highly recommended.
Located only 4.5 miles from Banbridge and the A1 carriageway the property is ideally suited and situated for families and commuting professionals seeking tranquil repose and convenience.
Entrance Hall
Composite front door with double glazed side screen.
Lounge / Kitchen / Dining 27' 1'' x 21' 0'' (8.25m x 6.40m)
Superb open plan arrangement with provision for kitchen and island units, space for wood burning stove, double PVC double glazed doors to patio, recessed ceiling spots.
Bedroom 2 13' 8'' x 11' 4'' (4.16m x 3.45m) (Max)
Provision for built-in robe.
Ensuite (Jack And Jill) 11' 7'' x 4' 4'' (3.53m x 1.32m)
Recessed ceiling spots, heated chrome towel radiator.
Bedroom 3 11' 7'' x 11' 3'' (3.53m x 3.43m)
Bedroom 4 13' 9'' x 11' 5'' (4.19m x 3.48m) (Max)
Provision for built-in robe.
Ensuite (Jack And Jill) 11' 8'' x 4' 3'' (3.55m x 1.29m)
Recessed ceiling spots, heated chrome towel radiator.
Bedroom 5 11' 7'' x 11' 3'' (3.53m x 3.43m)
Bathroom 11' 7'' x 8' 10'' (3.53m x 2.69m)
WC, wash hand basin, bath and shower provision, recessed ceiling spots, heated chrome towel radiator.
1st Floor
Landing, hotpress, 1 radiator.
Bedroom 1 14' 1'' x 13' 1'' (4.29m x 3.98m) (Min)
Double radiator.
Dressing Room 14' 1'' x 9' 0'' (4.29m x 2.74m)
Double radiator.
Ensuite 11' 11'' x 4' 11'' (3.63m x 1.50m)
Recessed ceiling spots, heated chrome towel radiator.
Games Room/Office/Bedroom 6 21' 5'' x 14' 1'' (6.52m x 4.29m)
2 double radiators.
Detached Double Garage 20' 11'' x 19' 1'' (6.37m x 5.81m)
Twin insulated sectional doors, plumbing, light and power.
Outside
Tarmac driveway, feature retaining walls and patio areas, outside lighting and 2 water taps.
Available
Guide Price: 359,000
6 Monteith Road, Annaclone, Banbridge, BT32 5AQ
Features
PVC Double Glazing
Feature PVC Wall Cladding
Oil Fired Central Heating (Condenser Boiler)
Under Floor Heating To Ground Floor
Natural Stone Chimney Breast
Modern Open Plan Living Arrangement
Detached Double Garage
Newly Built 5/6 Detached Property With Double Garage
Set within the grounds of an Georgian Country House known as Monteith, this newly built property forms part of the Bluefields scheme, a lovely collection of 3 individually designed new homes enjoying the rustic charm of Monteith and the surrounding mature wooded grounds.
This spacious and attractive modern home provides a superb 5/6 bedrooms with 3 ensuites in addition to the main bathroom, along with a double garage, extending to approx. 2400 sq.ft (excluding garage) and benefits from modern open plan living arrangement. Completed, with full building control certification, the property offers a blank canvas that allows the purchaser to finish to their own specification and tastes. An appointment to view is highly recommended.
Located only 4.5 miles from Banbridge and the A1 carriageway the property is ideally suited and situated for families and commuting professionals seeking tranquil repose and convenience.
Entrance Hall
Composite front door with double glazed side screen.
Lounge / Kitchen / Dining 27' 1'' x 21' 0'' (8.25m x 6.40m)
Superb open plan arrangement with provision for kitchen and island units, space for wood burning stove, double PVC double glazed doors to patio, recessed ceiling spots.
Bedroom 2 13' 8'' x 11' 4'' (4.16m x 3.45m) (Max)
Provision for built-in robe.
Ensuite (Jack And Jill) 11' 7'' x 4' 4'' (3.53m x 1.32m)
Recessed ceiling spots, heated chrome towel radiator.
Bedroom 3 11' 7'' x 11' 3'' (3.53m x 3.43m)
Bedroom 4 13' 9'' x 11' 5'' (4.19m x 3.48m) (Max)
Provision for built-in robe.
Ensuite (Jack And Jill) 11' 8'' x 4' 3'' (3.55m x 1.29m)
Recessed ceiling spots, heated chrome towel radiator.
Bedroom 5 11' 7'' x 11' 3'' (3.53m x 3.43m)
Bathroom 11' 7'' x 8' 10'' (3.53m x 2.69m)
WC, wash hand basin, bath and shower provision, recessed ceiling spots, heated chrome towel radiator.
1st Floor
Landing, hotpress, 1 radiator.
Bedroom 1 14' 1'' x 13' 1'' (4.29m x 3.98m) (Min)
Double radiator.
Dressing Room 14' 1'' x 9' 0'' (4.29m x 2.74m)
Double radiator.
Ensuite 11' 11'' x 4' 11'' (3.63m x 1.50m)
Recessed ceiling spots, heated chrome towel radiator.
Games Room/Office/Bedroom 6 21' 5'' x 14' 1'' (6.52m x 4.29m)
2 double radiators.
Detached Double Garage 20' 11'' x 19' 1'' (6.37m x 5.81m)
Twin insulated sectional doors, plumbing, light and power.
Outside
Tarmac driveway, feature retaining walls and patio areas, outside lighting and 2 water taps.
Please use the form below to contact the agent
Contact Agent

Contact Shooter Property Services on +442830260565

