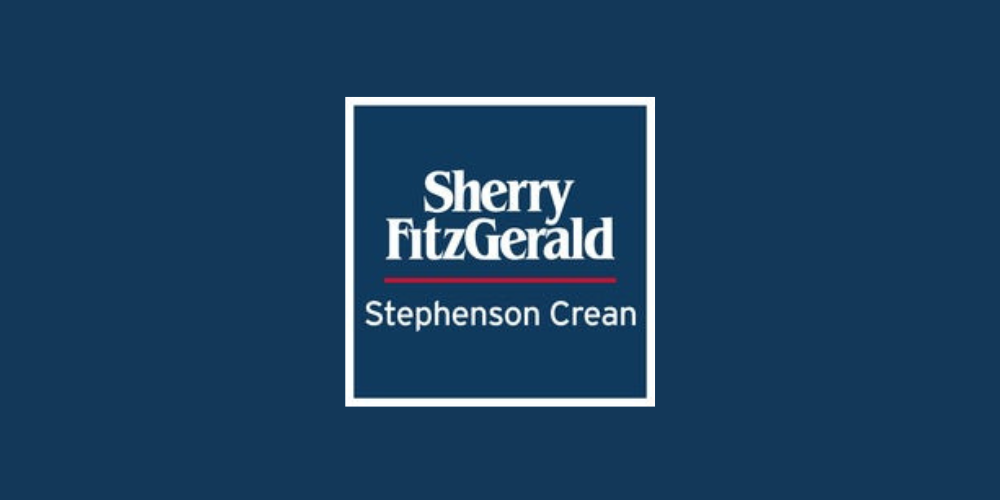Sherry Fitzgerald Stephenson
![]() Permanent link to this lot (for sharing and bookmark)
Permanent link to this lot (for sharing and bookmark)
https://www.lslauctions.com/LotDetail-SHFS-3841792
Sale Agreed
Sale Type: For Sale by Private Treaty
Overall Floor Area: 235 m² Sherry Fitzgerald & DNG WH Giles are excited to introduce this mixed use building situated on the busy Rock Street road. The building has two commercial units on the ground floor and two apartments upstairs. The property has great development potential.
The property is being sold with vacant possession. The Commercial spaces on the ground floor are big and have potential to be developed in residential apartments.
The apartments upstairs are in need of renovation. Both are spacious and big enough for at least two bedrooms.
The building is about 235 sqm in size and has electric storage heating.
Ground Floor
Unit 1 Left hand side (former butchers)
Front Room 11.02m (11.02m) x 4.54m (4.55m). Tiles, cabinets
Back Room 5.16m (5.16m) x 4.53m (4.52m). Tiles, shelving, cabinets
Toilet 1.02m (1.02m) x 2.52m (2.51m). wc, whb, mirror, shelving
Unit 2 Right hand side (former barbers)
Front room 5.65m (5.64m) x 3.47m (3.48m). Tiles, couchs
Storage area 3.2m (3.2m) x 1.48m (1.47m). Tiles, shelving
Middle room 3.54 x 4.60 plus 12.58m (12.57m) x 5.86m (5.87m). Laminate floorboards, couches
Storage Room 2.48m (2.5m) x 2.14m (2.13m). Carpet, shelving, water tank
Back room 3.77m (3.76m) x 4.02m (4.01m). Sink, shelving, skylight
Toilet 0.81m (0.81m) x 1.88m (1.88m). Wc
First Floor
Apt 1 Left hand side
Hallway 1.75 x 1.53 plus 4.72m (4.72m) x 1.79m (1.78m). Carpet
Front room 2.95m (2.95m) x 4.76m (4.75m). Carpet
Bathroom 2.82m (2.82m) x 1.32m (1.32m). Vinyl, wc, whb, shower
Kitchen 4.38m (4.37m) x 4.92m (4.93m). Sink, cabinets
Backroom 4.74m (4.75m) x 4.93m (4.93m). Carpet
Apt 2 Right hand side
Hallway 2.75 x 1.15 plus 3.07m (3.07m) x 1.19m (1.2m). Carpet
Front room 3.58m (3.58m) x 2.87m (2.87m). Carpet
Kitchen 2.55m (2.54m) x 2.94m (2.95m). Vinyl, cabinets, sink, shelving
Toilet 0.88m (0.9m) x 0.98m (1m). Wc, whb
Bathroom 3.51m (2.06m) x 2.7m (3.5m). Bath, whb
Back Room 0.88m (4.24m) x 4.24m (3.6m). Carpet
Sale Agreed
(d1) 17 Rock Street, Tralee, Co. Kerry, V92VK27
Sale Type: For Sale by Private Treaty
Overall Floor Area: 235 m² Sherry Fitzgerald & DNG WH Giles are excited to introduce this mixed use building situated on the busy Rock Street road. The building has two commercial units on the ground floor and two apartments upstairs. The property has great development potential.
The property is being sold with vacant possession. The Commercial spaces on the ground floor are big and have potential to be developed in residential apartments.
The apartments upstairs are in need of renovation. Both are spacious and big enough for at least two bedrooms.
The building is about 235 sqm in size and has electric storage heating.
Ground Floor
Unit 1 Left hand side (former butchers)
Front Room 11.02m (11.02m) x 4.54m (4.55m). Tiles, cabinets
Back Room 5.16m (5.16m) x 4.53m (4.52m). Tiles, shelving, cabinets
Toilet 1.02m (1.02m) x 2.52m (2.51m). wc, whb, mirror, shelving
Unit 2 Right hand side (former barbers)
Front room 5.65m (5.64m) x 3.47m (3.48m). Tiles, couchs
Storage area 3.2m (3.2m) x 1.48m (1.47m). Tiles, shelving
Middle room 3.54 x 4.60 plus 12.58m (12.57m) x 5.86m (5.87m). Laminate floorboards, couches
Storage Room 2.48m (2.5m) x 2.14m (2.13m). Carpet, shelving, water tank
Back room 3.77m (3.76m) x 4.02m (4.01m). Sink, shelving, skylight
Toilet 0.81m (0.81m) x 1.88m (1.88m). Wc
First Floor
Apt 1 Left hand side
Hallway 1.75 x 1.53 plus 4.72m (4.72m) x 1.79m (1.78m). Carpet
Front room 2.95m (2.95m) x 4.76m (4.75m). Carpet
Bathroom 2.82m (2.82m) x 1.32m (1.32m). Vinyl, wc, whb, shower
Kitchen 4.38m (4.37m) x 4.92m (4.93m). Sink, cabinets
Backroom 4.74m (4.75m) x 4.93m (4.93m). Carpet
Apt 2 Right hand side
Hallway 2.75 x 1.15 plus 3.07m (3.07m) x 1.19m (1.2m). Carpet
Front room 3.58m (3.58m) x 2.87m (2.87m). Carpet
Kitchen 2.55m (2.54m) x 2.94m (2.95m). Vinyl, cabinets, sink, shelving
Toilet 0.88m (0.9m) x 0.98m (1m). Wc, whb
Bathroom 3.51m (2.06m) x 2.7m (3.5m). Bath, whb
Back Room 0.88m (4.24m) x 4.24m (3.6m). Carpet
Please use the form below to contact the agent

Contact Sherry Fitzgerald Stephenson on +353667180822

