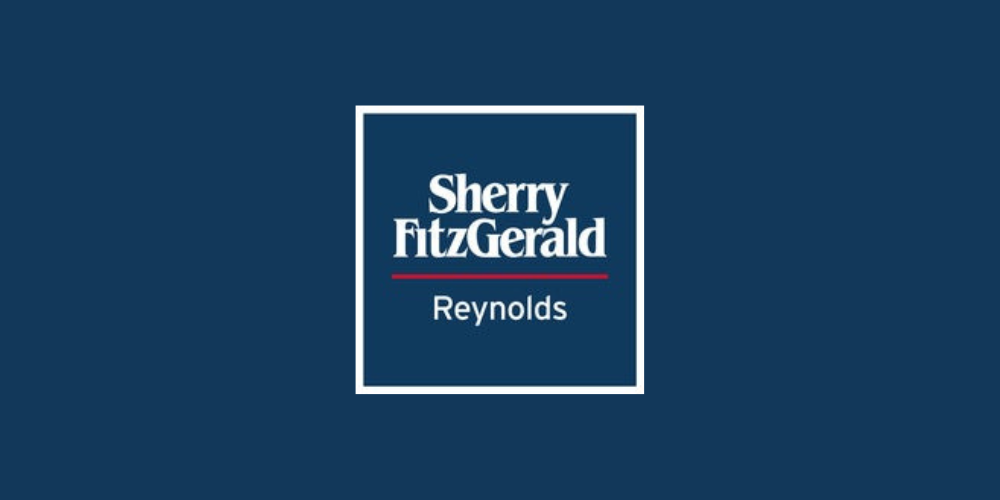Sherry Fitzgerald Reynolds
![]() Permanent link to this lot (for sharing and bookmark)
Permanent link to this lot (for sharing and bookmark)
https://www.lslauctions.com/LotDetail-SHFR-4004997
Sale Agreed
Sale Type: For Sale by Private Treaty
Overall Floor Area: 94 m² Nestled in a private development of just 14 houses. This 3 bedroom semi detached property is in a fantastic location in Lismore town within walking distance of all shops, schools, pubs and restaurants.
Inside, the property is in pristine condition. There is a lounge to the front with an open fireplace. The kitchen/dining room is to the rear and has a wonderful solid timber floor. This room has a sliding glass door to the rear garden which is quite spacious with side access and a feature old stone wall at the rear boundary.
Upstairs, the master bedroom is to the rear and has its own ensuite. The second and third bedrooms are to the front and both of ample size. The property is in excellent condition throughout and has plenty of parking space outside the front door.
This property has a wide appeal and would suit as a holiday or retirement home, an investment property or would also be ideal for first time buyers looking to get their foot on the ladder. Viewing highly recommended.
OFCH Acc: Ent hall, kit./dining, lounge, 3 beds (1 ens), bath. 94 sq.m. (1,014 sq.ft.) approx.
BER: C3
BER No: 115604233
Energy Performance Indicator: 222.39 kWh/m2/yr
Entrance Hall 4.95m x 1.75m. Tiled floor, walls painted, centre light, smoke alarm.
Lounge 4.17m x 4.01m. Timber floor, walls painted, window to the front with curtains, centre light, open fireplace.
Kitchen/Dining 3.56m x 5.9m. Tiled floor, walls painted, shaker style fitted kitchen, door to rear garden, two centre lights, Creda fridge-freezer.
Upstairs
Landing 3.35m x 2.1m. Timber floor, walls painted, window to the side, centre light, airing cupboard, smoke alarm.
Master Bedroom 3.28m x 3.66m. Timber floor, walls painted, window to the rear with curtains, centre light.
Ensuite 0.9m x 2.74m. Tiled floor, walls painted, WC, whb, ex.fan, Triton el.sh.
Bedroom Two 3.43m x 3.12m. Timber floor, walls painted, window to the front with curtains, centre light.
Bedroom Three 2.4m x 2.67m. Timber floor, walls painted, window to the front, centre light.
Bathroom 1.85m x 2.1m. Tiled floor, walls painted, opaque window to the rear, whb, w.c, bath, Triton T80 el.sh over bath, centre light, shaving light.
Sale Agreed
(d1) 2 Beech Grove, Lismore, Co Waterford, P51XT25
Sale Type: For Sale by Private Treaty
Overall Floor Area: 94 m² Nestled in a private development of just 14 houses. This 3 bedroom semi detached property is in a fantastic location in Lismore town within walking distance of all shops, schools, pubs and restaurants.
Inside, the property is in pristine condition. There is a lounge to the front with an open fireplace. The kitchen/dining room is to the rear and has a wonderful solid timber floor. This room has a sliding glass door to the rear garden which is quite spacious with side access and a feature old stone wall at the rear boundary.
Upstairs, the master bedroom is to the rear and has its own ensuite. The second and third bedrooms are to the front and both of ample size. The property is in excellent condition throughout and has plenty of parking space outside the front door.
This property has a wide appeal and would suit as a holiday or retirement home, an investment property or would also be ideal for first time buyers looking to get their foot on the ladder. Viewing highly recommended.
OFCH Acc: Ent hall, kit./dining, lounge, 3 beds (1 ens), bath. 94 sq.m. (1,014 sq.ft.) approx.
BER: C3
BER No: 115604233
Energy Performance Indicator: 222.39 kWh/m2/yr
Entrance Hall 4.95m x 1.75m. Tiled floor, walls painted, centre light, smoke alarm.
Lounge 4.17m x 4.01m. Timber floor, walls painted, window to the front with curtains, centre light, open fireplace.
Kitchen/Dining 3.56m x 5.9m. Tiled floor, walls painted, shaker style fitted kitchen, door to rear garden, two centre lights, Creda fridge-freezer.
Upstairs
Landing 3.35m x 2.1m. Timber floor, walls painted, window to the side, centre light, airing cupboard, smoke alarm.
Master Bedroom 3.28m x 3.66m. Timber floor, walls painted, window to the rear with curtains, centre light.
Ensuite 0.9m x 2.74m. Tiled floor, walls painted, WC, whb, ex.fan, Triton el.sh.
Bedroom Two 3.43m x 3.12m. Timber floor, walls painted, window to the front with curtains, centre light.
Bedroom Three 2.4m x 2.67m. Timber floor, walls painted, window to the front, centre light.
Bathroom 1.85m x 2.1m. Tiled floor, walls painted, opaque window to the rear, whb, w.c, bath, Triton T80 el.sh over bath, centre light, shaving light.
Please use the form below to contact the agent

Contact Sherry Fitzgerald Reynolds on +3535823444

