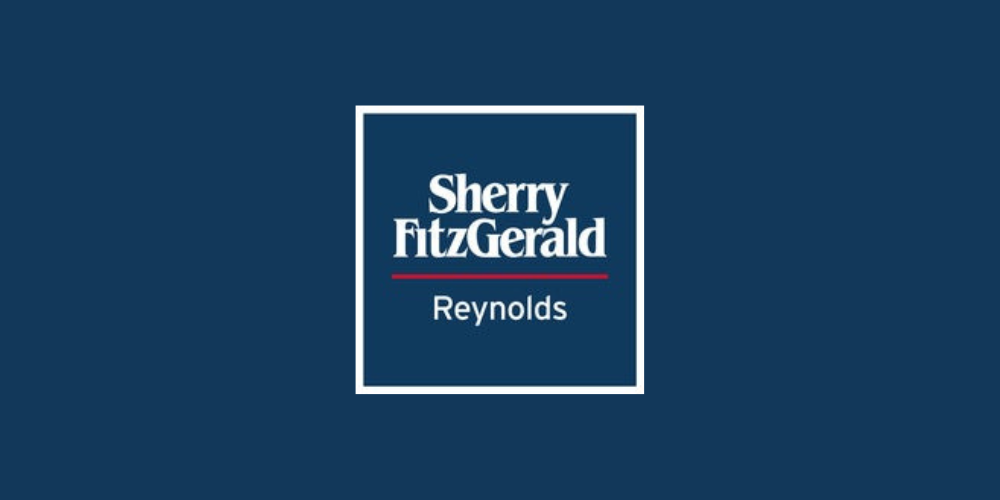Sherry Fitzgerald Reynolds
![]() Permanent link to this lot (for sharing and bookmark)
Permanent link to this lot (for sharing and bookmark)
https://www.lslauctions.com/LotDetail-SHFR-3945893
Selling By Live Auction
(d2) Lime Tree House, Carrigeen West, Conna, Co Cork, P51CH02
Sale Type: For Sale by Private Treaty
Overall Floor Area: 243 m² A simply stunning countryside residence.
A sweeping avenue of trees welcomes you to Lime Tree House. This substantial family home (2,600 sq. ft approx.) stands in a prominent position with panoramic views across the Bride Valley to Conna Castle.
The idyllic and peaceful location is supported by
the nearby villages of Conna and Tallow with Fermoy just a 12-minute drive. Cork City itself is an easy commute with excellent bus and rail links nationwide.
Built in 2006, Lime Tree House is that desirable combination of an elegant country house with the benefits of modern build features.
A BER rating of B3, solar panels, double glazing, underfloor heating and excellent broadband connectivity create a most cosy and welcoming, ye modern living environment.
Three reception rooms, five bedrooms, and highly flexible accommodation provide plenty of lifestyle options.
Standing on an acre of grounds approx, with large detached garage, this home offers comfort and style for those seeking peace in the countryside yet within easy reach of the coast and city life.
Entrance Hall 8.71m x 2.14m. Solid timber flooring, recessed lighting.
Kitchen/Dining 7.99m x 8.14m. Handcrafted wall and floor kitchen units with integrated appliances, granite/teak worktops, featured bay window, solid fuel fireplace with casat iron surround, recessed lighting, patio door leading to the back garden.
Pantry 2m x 1.17m. Tiled floor, fully shelved.
Utility Room 3.49m x 2.95m. Floor and splashback tiling.
Sunroom 4.84m x 3.71m. Tiled flooring, vaulted ceiling, door leading to secluded garden area.
Sitting Room 5.2m x 4.58m. Carpet flooring, basket grate fireplace, wired for surround sound, dual aspect windows.
Bedroom Five 3.14m x 3m. Timber flooring, dual aspect windows.
Guest WC 1.45m x 1.42m. Tiled floor, WC, whb.
Upstairs
Master Bedroom 4.6m x 5.14m. Carpet flooring, featured bay window, slide wardrobes (10' x 4'), radiator.
Ensuite 3.25m x 1.75m. Tiled floor to ceiling, WC, whb, vanity unit, bath and power shower, heated towel rail.
Bedroom Two 3m x 3.14m. Carpet flooring, radiator.
Ensuite 1.93m x 1m. Tiled floor to ceiling, WC,whb, power shower.
Bedroom Three 3.24m x 3.87m. Carpet flooring, radiator.
Bedroom Four 4m x 3m. Carpet flooring, radiator, fitted wardrobes.
Bathroom 3m x 3.5m. Floor with splashback tiling, WC, whb, cast iron free standing bath abd electric shower.
Please use the form below to contact the agent

Contact Sherry Fitzgerald Reynolds on +3535823444

