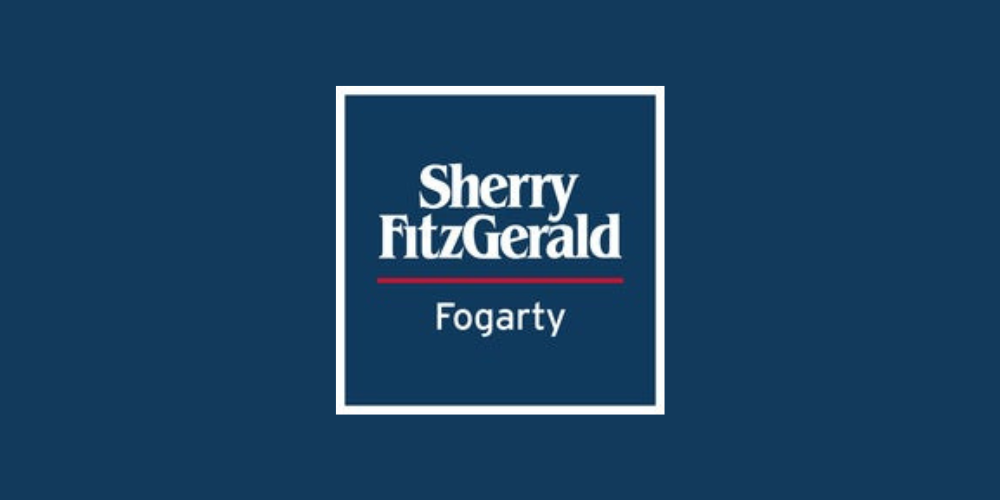Sherry Fitzgerald Fogarty
![]() Permanent link to this lot (for sharing and bookmark)
Permanent link to this lot (for sharing and bookmark)
https://www.lslauctions.com/LotDetail-SHFF-4031144
Not Available
Sale Type: For Sale by Private Treaty
Overall Floor Area: 249 m² Sherry Fitzgerald Fogarty are delighted to present a most impressive, detached family home extending to approximately 249 sq. mts / 2,680 sq. ft. designed around todays family lifestyle, with a detached garage on approximately 1.18 acres of grounds. This beautiful house has been built with great attention to detail and thoughtful design making the most of all space.
The location is scenic and restful with great views of the surrounding countryside in an elevated setting and within easy reach of Roscrea, Nenagh, and Portumna directions. It combines all the essential elements required for comfortable modern family living.
Built in 2007 this is a highly efficient home with a fantastic B3 BER rating confirming its high insulation level. It features a great layout including three ground floor bedrooms and bathrooms, great storage, a secure setting and wonderful garden space. The living accommodation consists of two reception rooms and a super kitchen/dining/living room, ideal for entertaining. There are five large bedrooms, three at ground floor level and two upstairs. Three of these bedrooms are en suite, ideal for a growing family and a host of warm welcoming features sure to impress even the most discerning purchaser.
Outside there are generous grounds and a detached garage. Cars can access the back and front of the house.
Cloughjordan is a vibrant and interesting rural area, which is just three kms away. Commuting to Dublin city and its surrounding areas could not be easier via frequent rail links from Ballybrophy/Templemore Rail Station, combined with easy proximity to the M7 motorway. Viewing of this beautiful, spacious family home is highly recommended by appointment.
Entrance Hall Radiator Cabinet
Kitchen / Dining Room / Living Range of light Oak fitted units.
Ceramic tiled floor.
Plumbed for dishwasher.
Single oven, electric hob with extractor.
Recessed lighting.
Solid fuel 12kw Druid stove.
Five windows with so much light and great views of garden.
Utility Room Plumbed washing machine and dryer. Extra storage. Hot to linen press.
Family Room White marble open fireplace. Bay window to rear of house. Laminate flooring.
Bedroom 1
Bedroom 2
Bedroom 3 Bay window to back of house.
En-suite with power shower.
Ensuite shower room Power shower, heated towel rail, WC and WHB.
Landing Large bright landing.
Linen Store
Bedroom 4 Ensuite with power shower.
Walk in wardrobe
Ensuite shower room
Bedroom 5 En-suite shower room and walk in wardrobe.
En suite shower room
Not Available
Guide Price: 375,000
(d2) Newtown Guest, Cloughjordan, Co Tipperary, E53NR28
Sale Type: For Sale by Private Treaty
Overall Floor Area: 249 m² Sherry Fitzgerald Fogarty are delighted to present a most impressive, detached family home extending to approximately 249 sq. mts / 2,680 sq. ft. designed around todays family lifestyle, with a detached garage on approximately 1.18 acres of grounds. This beautiful house has been built with great attention to detail and thoughtful design making the most of all space.
The location is scenic and restful with great views of the surrounding countryside in an elevated setting and within easy reach of Roscrea, Nenagh, and Portumna directions. It combines all the essential elements required for comfortable modern family living.
Built in 2007 this is a highly efficient home with a fantastic B3 BER rating confirming its high insulation level. It features a great layout including three ground floor bedrooms and bathrooms, great storage, a secure setting and wonderful garden space. The living accommodation consists of two reception rooms and a super kitchen/dining/living room, ideal for entertaining. There are five large bedrooms, three at ground floor level and two upstairs. Three of these bedrooms are en suite, ideal for a growing family and a host of warm welcoming features sure to impress even the most discerning purchaser.
Outside there are generous grounds and a detached garage. Cars can access the back and front of the house.
Cloughjordan is a vibrant and interesting rural area, which is just three kms away. Commuting to Dublin city and its surrounding areas could not be easier via frequent rail links from Ballybrophy/Templemore Rail Station, combined with easy proximity to the M7 motorway. Viewing of this beautiful, spacious family home is highly recommended by appointment.
Entrance Hall Radiator Cabinet
Kitchen / Dining Room / Living Range of light Oak fitted units.
Ceramic tiled floor.
Plumbed for dishwasher.
Single oven, electric hob with extractor.
Recessed lighting.
Solid fuel 12kw Druid stove.
Five windows with so much light and great views of garden.
Utility Room Plumbed washing machine and dryer. Extra storage. Hot to linen press.
Family Room White marble open fireplace. Bay window to rear of house. Laminate flooring.
Bedroom 1
Bedroom 2
Bedroom 3 Bay window to back of house.
En-suite with power shower.
Ensuite shower room Power shower, heated towel rail, WC and WHB.
Landing Large bright landing.
Linen Store
Bedroom 4 Ensuite with power shower.
Walk in wardrobe
Ensuite shower room
Bedroom 5 En-suite shower room and walk in wardrobe.
En suite shower room
Please use the form below to contact the agent

Contact Sherry Fitzgerald Fogarty on +35350521192

