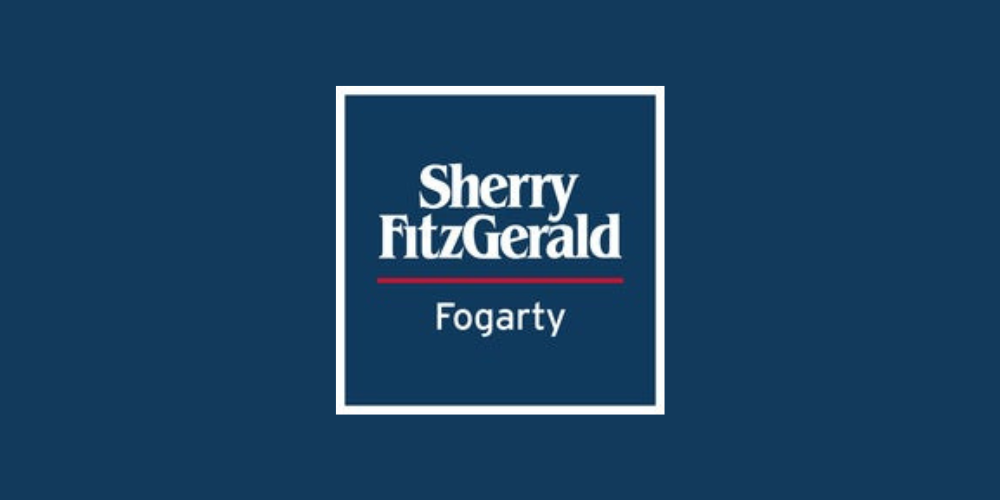Sherry Fitzgerald Fogarty
![]() Permanent link to this lot (for sharing and bookmark)
Permanent link to this lot (for sharing and bookmark)
https://www.lslauctions.com/LotDetail-SHFF-3907491
Not Available
Sale Type: For Sale by Private Treaty
Overall Floor Area: 930 m² The Coach House is a landmark licenced premises, lounge & nightclub with six bedroomed apartment overhead. It is perfectly located in the town centre of Edenderry opposite the Town Hall. The location is approx. 50 kms from Dublin, 30 kms from Tullamore and 34 kms from Mullingar.
The premises is in great condition throughout having undergone extensive upgrading over the past three years.
Currently it is generating a strong rental income from a well run, thriving & profitable business. This is a superb investment opportunity. The Bar & Nighclub are leased separately from the accommodation.
The realistic rental income is 65,000 per annum with potential to increase if unused rooms are renovated.
Overhead the Bar & Nightclub there is the newly refurbished residential accommodation presents as a six bedroomed apartment leased separately and with its own access. There are an additional twelve rooms vacant, in need of renovation, at first floor level increasing the potential rental income.
The total floor area of the premises is more than 930 sq. mts/10,000 sq. ft.
All accommodation has been upgraded to current regulations, standards & compliance.
There is a full fire safety certificate in place for the bar, night club & overhead accommodation.
The site extends back to the new inner relief road in Edenderry, Blundell Ave, and has access here also. This access could support a further development opportunity from the rear of the building and produce increased income streams.
All necessary current planning permissions in place and compliances are in place.
There is a full seven-day licence and a night club dance licence.
All fixtures fittings & equipment in both bar, night club & accommodation are included in sale.
Viewing by appointment with Sherry FitzGerald Fogarty 0505 21192
GROUND FLOOR
Bar (to frontof premises)
Gents Toilet
Ladies Toilet
Lobby
Office
Cloak Room
Night Club
Store
Assistance Toilet
Ladies Toilet 2
Gents Toilet 2
Smoking Area
FIRST FLOOR
Bedroom 1 3.1m x 5.09m.
Bedroom 2 3.1m x 3.74m.
Bedroom 3 2m x 3.7m.
Bedroom 4 3.1m x 5m.
Communal Bathroom 2m x 4.28m.
Communal Kitchen/Living 7.1m x 3.42.
Bedroom 5 3.4m x 2.75m.
Bedroom 6 4m x 3.23m.
DIRECTIONS:
Please follow Eircode R45 F867.
Not Available
Guide Price: 575,000
(d2) The Coach House Bar & Night Club, 38 O' Connell Sqr, Edenderry, Co. Offaly, R45F867
Sale Type: For Sale by Private Treaty
Overall Floor Area: 930 m² The Coach House is a landmark licenced premises, lounge & nightclub with six bedroomed apartment overhead. It is perfectly located in the town centre of Edenderry opposite the Town Hall. The location is approx. 50 kms from Dublin, 30 kms from Tullamore and 34 kms from Mullingar.
The premises is in great condition throughout having undergone extensive upgrading over the past three years.
Currently it is generating a strong rental income from a well run, thriving & profitable business. This is a superb investment opportunity. The Bar & Nighclub are leased separately from the accommodation.
The realistic rental income is 65,000 per annum with potential to increase if unused rooms are renovated.
Overhead the Bar & Nightclub there is the newly refurbished residential accommodation presents as a six bedroomed apartment leased separately and with its own access. There are an additional twelve rooms vacant, in need of renovation, at first floor level increasing the potential rental income.
The total floor area of the premises is more than 930 sq. mts/10,000 sq. ft.
All accommodation has been upgraded to current regulations, standards & compliance.
There is a full fire safety certificate in place for the bar, night club & overhead accommodation.
The site extends back to the new inner relief road in Edenderry, Blundell Ave, and has access here also. This access could support a further development opportunity from the rear of the building and produce increased income streams.
All necessary current planning permissions in place and compliances are in place.
There is a full seven-day licence and a night club dance licence.
All fixtures fittings & equipment in both bar, night club & accommodation are included in sale.
Viewing by appointment with Sherry FitzGerald Fogarty 0505 21192
GROUND FLOOR
Bar (to frontof premises)
Gents Toilet
Ladies Toilet
Lobby
Office
Cloak Room
Night Club
Store
Assistance Toilet
Ladies Toilet 2
Gents Toilet 2
Smoking Area
FIRST FLOOR
Bedroom 1 3.1m x 5.09m.
Bedroom 2 3.1m x 3.74m.
Bedroom 3 2m x 3.7m.
Bedroom 4 3.1m x 5m.
Communal Bathroom 2m x 4.28m.
Communal Kitchen/Living 7.1m x 3.42.
Bedroom 5 3.4m x 2.75m.
Bedroom 6 4m x 3.23m.
DIRECTIONS:
Please follow Eircode R45 F867.
Please use the form below to contact the agent

Contact Sherry Fitzgerald Fogarty on +35350521192

