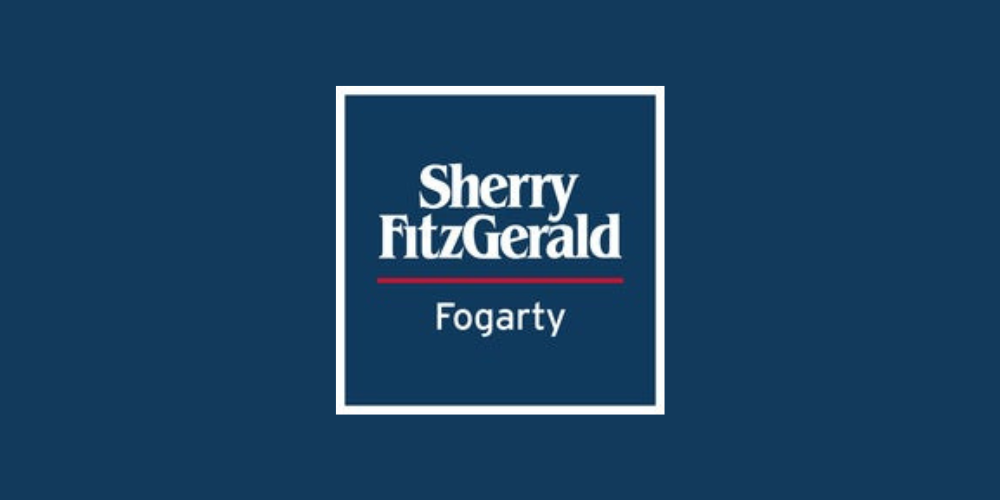Sherry Fitzgerald Fogarty
![]() Permanent link to this lot (for sharing and bookmark)
Permanent link to this lot (for sharing and bookmark)
https://www.lslauctions.com/LotDetail-SHFF-3879955
Not Available
Sale Type: For Sale by Private Treaty
Overall Floor Area: 127 m² Located on Carrig Hill, Cedarville is in a beautiful setting on high ground with great privacy all around the house and gardens. The house stands on a total land area of approx. one third of an acre.
Built in 1978 this fine bungalow has a floor area of approx. 127 sq mts/1,366 sq ft.
It is such an ideal family home in great condition and may now qualify for the SEAI grants (subject to application) to upgrade the house all round, should one wish to do so.
As well as being in a very sought after residential district this house has the benefit of mature gardens, a part concreted rear yard with a large shed and a side access onto the adjoining laneway.
Accommodation comprises an entrance hallway, a sitting room, a dining room, a kitchen, four bedrooms and a bathroom. There is a large domestic garage to one side also.
Front Porch
Entrance Hall 1.2m x 3.79m. Cloakroom to one side.
Living Room 4.55m x 4.09m. Marble fireplace
Dining Room/Sitting Room 4.24m x 4.55m. Marble fireplace. Dual aspect and views of rear garden.
Kitchen 3.02m x 5.08m. Solid fuel stove with back boiler. Good range of kitchen units.
Utility Room/Back Porch
Bedroom 1 3.32m x 2.69m. Mirrored sliderobes.
Bedroom 2 3.45m x 2.69m. Built in wardobe.
Bedroom 3 3.79m x 3.01m. Built in wardrobe.
Bedroom 4 4.30m x 3.02m. Large built in wardobe with vanity unit & WHB. Lovely bright room with two windows to the garden.
Bathroom 3.02m x 2.10m. Newly renovated with ceramic tiling, large walk in shower, WHB, with vanity unit & WC.
DIRECTIONS:
Please follow eircode E53 HO49.
Not Available
Guide Price: 290,000
(d2) Cedar Ville, Carrig, Roscrea, Co. Tipperary, E53H049
Sale Type: For Sale by Private Treaty
Overall Floor Area: 127 m² Located on Carrig Hill, Cedarville is in a beautiful setting on high ground with great privacy all around the house and gardens. The house stands on a total land area of approx. one third of an acre.
Built in 1978 this fine bungalow has a floor area of approx. 127 sq mts/1,366 sq ft.
It is such an ideal family home in great condition and may now qualify for the SEAI grants (subject to application) to upgrade the house all round, should one wish to do so.
As well as being in a very sought after residential district this house has the benefit of mature gardens, a part concreted rear yard with a large shed and a side access onto the adjoining laneway.
Accommodation comprises an entrance hallway, a sitting room, a dining room, a kitchen, four bedrooms and a bathroom. There is a large domestic garage to one side also.
Front Porch
Entrance Hall 1.2m x 3.79m. Cloakroom to one side.
Living Room 4.55m x 4.09m. Marble fireplace
Dining Room/Sitting Room 4.24m x 4.55m. Marble fireplace. Dual aspect and views of rear garden.
Kitchen 3.02m x 5.08m. Solid fuel stove with back boiler. Good range of kitchen units.
Utility Room/Back Porch
Bedroom 1 3.32m x 2.69m. Mirrored sliderobes.
Bedroom 2 3.45m x 2.69m. Built in wardobe.
Bedroom 3 3.79m x 3.01m. Built in wardrobe.
Bedroom 4 4.30m x 3.02m. Large built in wardobe with vanity unit & WHB. Lovely bright room with two windows to the garden.
Bathroom 3.02m x 2.10m. Newly renovated with ceramic tiling, large walk in shower, WHB, with vanity unit & WC.
DIRECTIONS:
Please follow eircode E53 HO49.
Please use the form below to contact the agent

Contact Sherry Fitzgerald Fogarty on +35350521192

