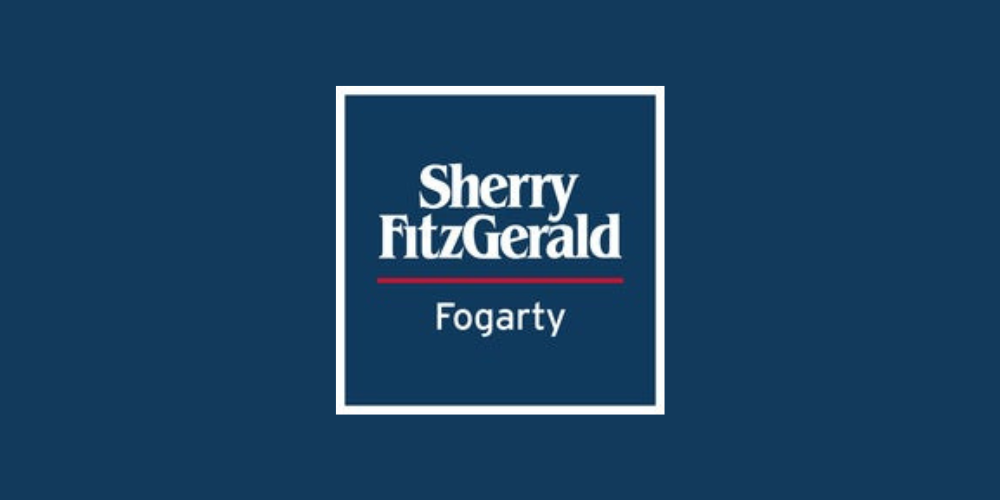Sherry Fitzgerald Fogarty
![]() Permanent link to this lot (for sharing and bookmark)
Permanent link to this lot (for sharing and bookmark)
https://www.lslauctions.com/LotDetail-SHFF-3500381
Selling By Live Auction
Cregganbell, Birr Road, Roscrea, Co. Tipperary, E53E278
Sale Type: For Sale by Private Treaty
Overall Floor Area: 334 m² Cregganbell, is a substantial detached bungalow with nine bedrooms. A former guest house perfectly located on the Birr Road, just one kilometer from Roscrea town. It was operated as a guest house for many years, this super property measures approx. 334 sq. mts/3,600 sq. ft of wonderful accommodation, which can be adapted to many uses.
Being a bungalow all the accommodation is very conveniently at ground floor level, useful to all health and medical groups.
Accommodation comprises a front hallway, a large sitting room, a dining room, a breakfast room, a conservatory, two kitchens, a utility room, nine bedrooms, eight bathrooms/en suites.
The full site area measures approx. .6 of one acre, and the house has generous parking to the front and a large south facing rear garden with terraces and mature shrubbery.
The location of Cregganbell is excellent. It is just two minutes-drive from the town of Roscrea. Access to the M7 from Junction 22 is also five minute-drive from your front door. Dublin is an hour and a half away and Limerick City including University of Limerick, Northern Trust, & the Regional Hospital are just fifty minutes drive away.
Educational options for children are some of the best with a range of highly regarded primary schools nearby, as well as many secondary options including Colaiste Phobal locally, the renowned Cistercian College with day boarding options offered, the Ursuline Convent Thurles, and the Presentation Convent Thurles. There is a dedicated local daily bus service to and from these Thurles schools each day.
Golf Clubs, tennis clubs, gyms, fishing on Lough Derg, hillwalking in the Slieve Blooms are all to hand.
There is also a wonderful train service to Dublin each day from Roscrea and both nearby Ballybrophy and Templemore Railway Stations have approx. eight options daily from 6.30 am to late each evening, providing great commuting options.
Entrance Lobby 4.26m x .8m.
Shower Room 2.71m x .80m.
Hallway 1.85m x 4.22m.
Living Room 6.75m x 4.22m.
Dining Room 2.56m x 3.43m.
Breakfast Room 5.12m x 5.60m.
Kitchen 4.46m x 3.7m.
Pantry 3.5m x 3.08m.
Utility Room 3.28m x 2.95m.
Bathroom .82m x 1.82m. WC & WHB
Office 2.90m x 4.13m.
Sun Room 6.18m x 2.46m.
Bedroom 1 4.80m x 3.0m.
En Suite 2.02m x 2.0m. Shower, WC and WHB.
Bedroom 2 (1st part) 3.05m x 3.30m.
Bedroom 2 (2nd part) 2.02m x 5.66m.
En Suite 3.05m x 1.7m. WC, WHB and tub.
Bedroom 3 4.30m x 2.66m.
En Suite .8m x 2.39m. WC, WHB and shower.
Bedroom 4 3.8m x 3.81m. WHB in bedroom.
En Suite .80m x 2.39m. WC and shower.
Bedroom 5 4.0m x 3.35m.
En Suite 1.22m x 2.3m. WC, WHB amd shower.
Bedroom 6 4.0m x 3.05m.
Bedroom 7 4.0m 3.05m.
Bedroom 8 4.0m x 3.0m.
Bathroom .92m x 1.82m.
DIRECTIONS:
Please follow Eircode E53 E278.
Please use the form below to contact the agent
Contact Agent

Contact Sherry Fitzgerald Fogarty on +35350521192

