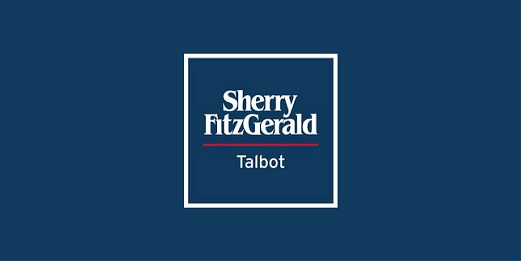Sherry FitzGerald Talbot
![]() Permanent link to this lot (for sharing and bookmark)
Permanent link to this lot (for sharing and bookmark)
https://www.lslauctions.com/LotDetail-SFTAL-3879957
Not Available
Available From: Immediately A well established Residential/ Licenced Premises nestled in the serene embrace of a tranquil village, just a mere 10-minute drive from the picturesque Lough Derg and the bustling town of Portumna.
As a licensed premises, the establishment offers a unique blend of residential comfort and recreational opportunities, making it an ideal retreat for those seeking a peaceful getaway.
Immerse yourself in the tranquility where every detail has been carefully considered to ensure a homely and inviting atmosphere.
Beyond the comforts the premises boasts a delightful campsite with an outdoor dining area, providing the perfect setting to connect with nature and enjoy the beauty of the outdoors. Whether you re a nature enthusiast, a family seeking quality time together, or a solo traveler in search of solitude, the campsite offers a rejuvenating escape.
Additionally, there is a retail unit ideal as small convenience store (subject to planning permission), catering for the daily needs and enhancing your overall experience.
Discover the allure of this authentic retreat, where the harmony of village life and the proximity to natural wonders create a truly unforgettable stay.
Entrance Porch
Snug 2.9m x 2.3m.
Bar 4.8m x 2.9m. with flagged flooring
Lounge/Pool Room 8.3m x 6.0m / 3.3m x 1.8m. with tiled floor, laminated floor, fitted counter and displays and solid fuel stove
Tiled Ladies 5.0m x 1.8m. with two cubicles and wash handbasins
Tiled Gents 2.8m x 1.7m. with two urinals, wc and handbasin
Cooler Room 1.6m x 1.4m.
First Floor
Kitchen/Dining Room/Living Room 5.8m x 5.5m. with hand painted kitchen, tiled floor, solid fuel stove (with back boiler) and brick fireplace
Bedroom One 5.0m x 3.2m. with laminated floor
Bedroom Two 4.0m x 2.4m.
Bedroom Three 5.0m x 2.7m.
Bedroom Four 3.7m x 2.6m.
Tiled Bathroom 3.7m x 2.0m. with bath, shower, wc and handbasin
Commercial Kitchen 10.2m x 2.8m. with stainless steel units and pantry area
Function Room 11.8m x 5.1m. with laminated slate floor, fitted counter etc
Not Available
Guide Price: 299,500
(d2) Friar's Tavern, Lorrha, Nenagh, Co. Tipperary, E45V651
Available From: Immediately A well established Residential/ Licenced Premises nestled in the serene embrace of a tranquil village, just a mere 10-minute drive from the picturesque Lough Derg and the bustling town of Portumna.
As a licensed premises, the establishment offers a unique blend of residential comfort and recreational opportunities, making it an ideal retreat for those seeking a peaceful getaway.
Immerse yourself in the tranquility where every detail has been carefully considered to ensure a homely and inviting atmosphere.
Beyond the comforts the premises boasts a delightful campsite with an outdoor dining area, providing the perfect setting to connect with nature and enjoy the beauty of the outdoors. Whether you re a nature enthusiast, a family seeking quality time together, or a solo traveler in search of solitude, the campsite offers a rejuvenating escape.
Additionally, there is a retail unit ideal as small convenience store (subject to planning permission), catering for the daily needs and enhancing your overall experience.
Discover the allure of this authentic retreat, where the harmony of village life and the proximity to natural wonders create a truly unforgettable stay.
Entrance Porch
Snug 2.9m x 2.3m.
Bar 4.8m x 2.9m. with flagged flooring
Lounge/Pool Room 8.3m x 6.0m / 3.3m x 1.8m. with tiled floor, laminated floor, fitted counter and displays and solid fuel stove
Tiled Ladies 5.0m x 1.8m. with two cubicles and wash handbasins
Tiled Gents 2.8m x 1.7m. with two urinals, wc and handbasin
Cooler Room 1.6m x 1.4m.
First Floor
Kitchen/Dining Room/Living Room 5.8m x 5.5m. with hand painted kitchen, tiled floor, solid fuel stove (with back boiler) and brick fireplace
Bedroom One 5.0m x 3.2m. with laminated floor
Bedroom Two 4.0m x 2.4m.
Bedroom Three 5.0m x 2.7m.
Bedroom Four 3.7m x 2.6m.
Tiled Bathroom 3.7m x 2.0m. with bath, shower, wc and handbasin
Commercial Kitchen 10.2m x 2.8m. with stainless steel units and pantry area
Function Room 11.8m x 5.1m. with laminated slate floor, fitted counter etc
Please use the form below to contact the agent

Contact Sherry FitzGerald Talbot on +353 67 31496

