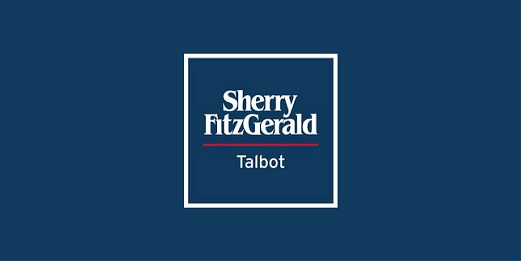Sherry FitzGerald Talbot
![]() Permanent link to this lot (for sharing and bookmark)
Permanent link to this lot (for sharing and bookmark)
https://www.lslauctions.com/LotDetail-SFTAL-3565241
Not Available
Sale Type: For Sale by Private Treaty
Overall Floor Area: 138 m² ***Please register on www.mysherryfitz.ie to bid on this property***
16 Townfields is a beautifully presented B2 energy rated (which would qualify for the green mortgage rate incentive) 2 bedroom terraced property situated in this delightful suburban housing estate comprising of only 38 houses on the periphery of Cloughjordan.
It is impeccably presented and superbly appointed throughout. This spacious property enjoys a private driveway parking to the front.
The accommodation extends to 138 sq. m approximately and includes a bright entrance hallway with partly tiled and laminate flooring. The spacious living room with a solid fuel stove creates a cosy and comfortable space and the bay window fills the room with natural light. To the rear, there is a kitchen/dining area with fitted kitchen units and double doors leading to lawned rear south facing garden A utility room and ground floor WC off the kitchen completes the accommodation on this floor.
On the first floor there are two large bedrooms while the master bedroom enjoys its own ensuite. There is also a fully tiled bathroom with bath and electric shower. The landing offers versatile space that can be seamlessly transformed into a home office. There is a bright and spacious attic room on the second floor with velux windows and laminate flooring.
Cloughjordan is situated on the Limerick/ Ballybrophy rail line and location of the first Eco Village in Ireland. It is also centrally located within 9km of the M.7 at Moneygall, 16 km of Nenagh, 22 km of Terryglass (on Lough Derg), 58 km of Limerick & 85 km of Shannon Airport.
Entrance Hall 4.8m x 1.98m. with partly tiled & laminate timber flooring
Living Room 5.25m x 4m. with fitted shelving, carpet flooring, solid fuel stove with timber surround
Kitchen Dining Room 6.15m 3.5m. with fully fitted kitchen units, integrated electric oven & hob, tiled floor in kitchen area and laminate flooring in dining area, french door to rear garden
Utility Room 1.68m x 1.46m. tiled floor and plumbed for washing machine
W.C. 1.9m x 1.4m. fully tiled, wc & hand basin
Upstairs
Bathroom 2.7m x 2m. fully tiled, wc, hand basin, bath & electric shower
Bedroom 1 4.1m x 4.1m. with laminate flooring
Ensuite 3m x 0.9m. fully tiled, wc, hand basin and electric shower
Bedroom 2 4.1m x 4.1m. with laminate flooring
Landing 6.5m x 2.6m. suitable for office space with laminate flooring
Attic Room 6.2m x 5m. with laminate flooring
Not Available
Guide Price: 210,000
(d2) 16 Townfields, Cloughjordan, Nenagh, Co. Tipperary, E53PT62
Sale Type: For Sale by Private Treaty
Overall Floor Area: 138 m² ***Please register on www.mysherryfitz.ie to bid on this property***
16 Townfields is a beautifully presented B2 energy rated (which would qualify for the green mortgage rate incentive) 2 bedroom terraced property situated in this delightful suburban housing estate comprising of only 38 houses on the periphery of Cloughjordan.
It is impeccably presented and superbly appointed throughout. This spacious property enjoys a private driveway parking to the front.
The accommodation extends to 138 sq. m approximately and includes a bright entrance hallway with partly tiled and laminate flooring. The spacious living room with a solid fuel stove creates a cosy and comfortable space and the bay window fills the room with natural light. To the rear, there is a kitchen/dining area with fitted kitchen units and double doors leading to lawned rear south facing garden A utility room and ground floor WC off the kitchen completes the accommodation on this floor.
On the first floor there are two large bedrooms while the master bedroom enjoys its own ensuite. There is also a fully tiled bathroom with bath and electric shower. The landing offers versatile space that can be seamlessly transformed into a home office. There is a bright and spacious attic room on the second floor with velux windows and laminate flooring.
Cloughjordan is situated on the Limerick/ Ballybrophy rail line and location of the first Eco Village in Ireland. It is also centrally located within 9km of the M.7 at Moneygall, 16 km of Nenagh, 22 km of Terryglass (on Lough Derg), 58 km of Limerick & 85 km of Shannon Airport.
Entrance Hall 4.8m x 1.98m. with partly tiled & laminate timber flooring
Living Room 5.25m x 4m. with fitted shelving, carpet flooring, solid fuel stove with timber surround
Kitchen Dining Room 6.15m 3.5m. with fully fitted kitchen units, integrated electric oven & hob, tiled floor in kitchen area and laminate flooring in dining area, french door to rear garden
Utility Room 1.68m x 1.46m. tiled floor and plumbed for washing machine
W.C. 1.9m x 1.4m. fully tiled, wc & hand basin
Upstairs
Bathroom 2.7m x 2m. fully tiled, wc, hand basin, bath & electric shower
Bedroom 1 4.1m x 4.1m. with laminate flooring
Ensuite 3m x 0.9m. fully tiled, wc, hand basin and electric shower
Bedroom 2 4.1m x 4.1m. with laminate flooring
Landing 6.5m x 2.6m. suitable for office space with laminate flooring
Attic Room 6.2m x 5m. with laminate flooring
Please use the form below to contact the agent

Contact Sherry FitzGerald Talbot on +353 67 31496

