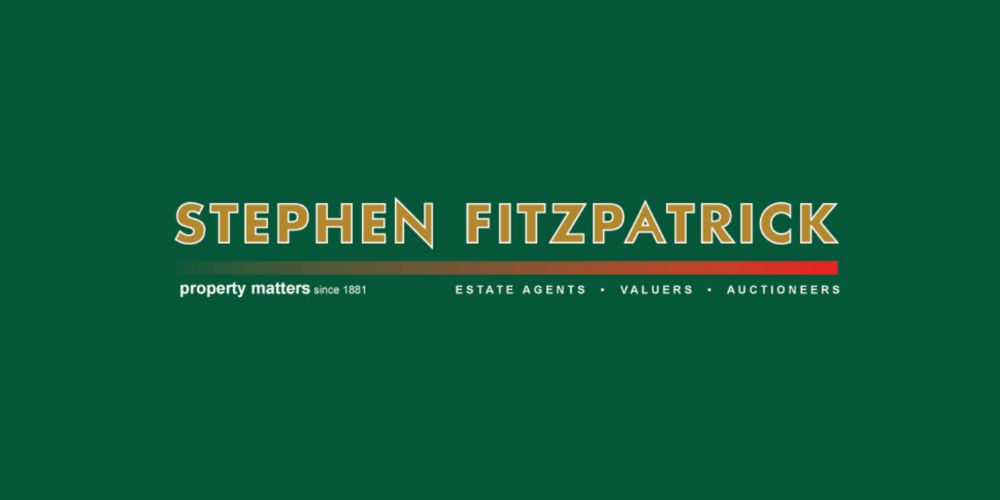Stephen Fitzpatrick Property NI
![]() Permanent link to this lot (for sharing and bookmark)
Permanent link to this lot (for sharing and bookmark)
https://www.lslauctions.com/LotDetail-SFPN-3835035
For Sale
50 Spelga Drive, Rathfriland, BT34 5QN
End terrace, 3 bedroom, 2 storey house.
Ideal property for first time buyer or investor, in excellent decorative order and ready to move into.
Entrance hall
4.39m x 1.89
PVC front door with glazed side panels
Laminated wood effect floor
Sp radiator
1 double & 1 single power point
Telephone point
Thermostat
smoke alarm
Under stair storage
Electricity consumer unit
Living room
3.54m x 3.16m
Pine four panelled door
Pine fire surround and polished granite hearth
Laminate floor
Double panel radiator
Window to front
Aerial points
Wall lights
Kitchen
5.56m x 3.93m
Fully fitted shaker kitchen and half stainless steel sink unit with swan neck mixer tap
Creda ceramic hob
Normende electric oven and grill
Double patio doors to rear
Paved yard
Double radiator
Range of power points
Recessed ceiling lighting
Central heating control switch
Carpeted staircase to first floor
Bathroom
1.68m x 1.89m
White suite
Low level WC pedestal wash hand basin
Bath with red ring electric shower
Wood effect tiled floorSingle panelled radiatorRecessed lightingExtraction fanWindow to rear
Bedroom 1
3.57m x 2.84mSingle panel radiator
Window to rear
Built in wardrobe
Carpeted
2 no. power points
Landing
2.55m x 0.83m
Shelved hot press
Trapdoor to attic
Smoke alarm
Bedroom 2
3.14m x 2.60m
Window to front
Single panel radiator & 2 double panelled radiators
Carpeted
Bedroom 3
2.89m x 2.22 m
Window to front
Single panelled radiator
Built in wardrobes
Double power point
Outside paved back yard, coal shed – garden with railings
For Sale
Guide Price: 100,000
50 Spelga Drive, Rathfriland Newry, BT34 5QN
50 Spelga Drive, Rathfriland, BT34 5QN
End terrace, 3 bedroom, 2 storey house.
Ideal property for first time buyer or investor, in excellent decorative order and ready to move into.
Entrance hall
4.39m x 1.89
PVC front door with glazed side panels
Laminated wood effect floor
Sp radiator
1 double & 1 single power point
Telephone point
Thermostat
smoke alarm
Under stair storage
Electricity consumer unit
Living room
3.54m x 3.16m
Pine four panelled door
Pine fire surround and polished granite hearth
Laminate floor
Double panel radiator
Window to front
Aerial points
Wall lights
Kitchen
5.56m x 3.93m
Fully fitted shaker kitchen and half stainless steel sink unit with swan neck mixer tap
Creda ceramic hob
Normende electric oven and grill
Double patio doors to rear
Paved yard
Double radiator
Range of power points
Recessed ceiling lighting
Central heating control switch
Carpeted staircase to first floor
Bathroom
1.68m x 1.89m
White suite
Low level WC pedestal wash hand basin
Bath with red ring electric shower
Wood effect tiled floorSingle panelled radiatorRecessed lightingExtraction fanWindow to rear
Bedroom 1
3.57m x 2.84mSingle panel radiator
Window to rear
Built in wardrobe
Carpeted
2 no. power points
Landing
2.55m x 0.83m
Shelved hot press
Trapdoor to attic
Smoke alarm
Bedroom 2
3.14m x 2.60m
Window to front
Single panel radiator & 2 double panelled radiators
Carpeted
Bedroom 3
2.89m x 2.22 m
Window to front
Single panelled radiator
Built in wardrobes
Double power point
Outside paved back yard, coal shed – garden with railings
Please use the form below to contact the agent
Contact Agent

Contact Stephen Fitzpatrick Property NI on +44 28 3026 5533

