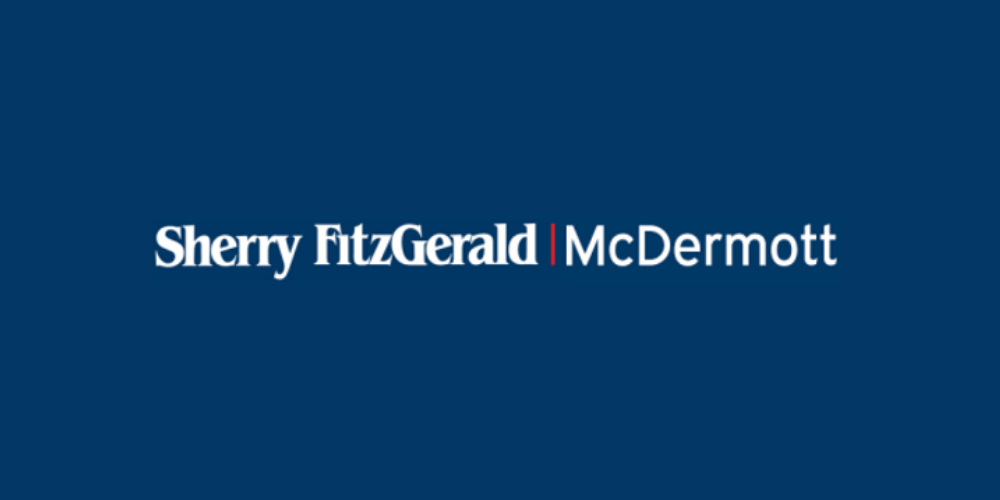Sherry Fitzgerald McDermott
![]() Permanent link to this lot (for sharing and bookmark)
Permanent link to this lot (for sharing and bookmark)
https://www.lslauctions.com/LotDetail-SFMC-4085686
Not Available
Available From: Immediately To see current offers or place an offer on this property, register for your mySherryFitz account at SherryFitz.ie.
This deceptively spacious commercial building has been configured and interpreted to support a thriving Beauty Therapy facility over its two floors. The entire extends to 120sq/m and benefits from mains services, immediate public parking access and a town centre location.
The entrance from Kennedy Street was designed to facilitate independent access to each floor, easily reinstated to potentially create two self-contained units, residential or commercial, subject to planning.
Maintained in excellent condition throughout, this unit presents an ideal investment opportunity or ideal as an office, treatment facility or similar.
Full details are available upon request and viewings are invited on a strictly appointment basis.
Porch 2.06 x 0.94. Teak hall door from street. Ceramic tiled floor. Glass panelled door to reception (security system access).
Reception Room 2.78 x 3.18. Windows to front. Branded shelving. Laminate timber floor through area and inner hall. Carpeted stairs to upper floor. Waiting area off.
Waiting Room 2.9 x 1.78. Open arch off reception. Shelving. Timber floor.
Inner Hall 5.82 x 1.12. Storage room beneath stairwell. Laminate timber floor.
Store Room 2.88 x 1.23. Laminate timber floor. Power and shelving.
Office 1 2.98 x 2.86. Mechanical ventalation. Air condition unit. Laminate timber floor. Floor storage units.
Office 2 2.84 x 2.66. Provision for door to side passage. Laminate timber floor. Part tiled walls.
Kitchenette 3.18 x 2.12. Provision for door to side passage. Laminate timber floor. Fitted kitchen units. Breakfast bar and stools.
Upper Floor Provision for independent access from street. Landing area with door to hall.
Upper Hall Large reception area. Open arch, Laminate timber floor. Window to side, blinds.
Bathroom 3.12 x 1.52. Windows to side. Laminate timber floor. Part titled walls. Toilet and sink. Wall mirror.
Office 3 3.75 x 2.34. Windows to street, blinds. Laminated timber floor.
Office 4 2.95 x 2.34. Two windows to side. Laminate timber floor. Storage units.
Office 5 3.38 x 2.99. Windows to side, blinds. Laminate timber floor. Storage units and sink.
Not Available
Guide Price: 175,000
(d2) Kennedy Street, Carlow, Carlow Town, Co. Carlow, R93P6H2
Available From: Immediately To see current offers or place an offer on this property, register for your mySherryFitz account at SherryFitz.ie.
This deceptively spacious commercial building has been configured and interpreted to support a thriving Beauty Therapy facility over its two floors. The entire extends to 120sq/m and benefits from mains services, immediate public parking access and a town centre location.
The entrance from Kennedy Street was designed to facilitate independent access to each floor, easily reinstated to potentially create two self-contained units, residential or commercial, subject to planning.
Maintained in excellent condition throughout, this unit presents an ideal investment opportunity or ideal as an office, treatment facility or similar.
Full details are available upon request and viewings are invited on a strictly appointment basis.
Porch 2.06 x 0.94. Teak hall door from street. Ceramic tiled floor. Glass panelled door to reception (security system access).
Reception Room 2.78 x 3.18. Windows to front. Branded shelving. Laminate timber floor through area and inner hall. Carpeted stairs to upper floor. Waiting area off.
Waiting Room 2.9 x 1.78. Open arch off reception. Shelving. Timber floor.
Inner Hall 5.82 x 1.12. Storage room beneath stairwell. Laminate timber floor.
Store Room 2.88 x 1.23. Laminate timber floor. Power and shelving.
Office 1 2.98 x 2.86. Mechanical ventalation. Air condition unit. Laminate timber floor. Floor storage units.
Office 2 2.84 x 2.66. Provision for door to side passage. Laminate timber floor. Part tiled walls.
Kitchenette 3.18 x 2.12. Provision for door to side passage. Laminate timber floor. Fitted kitchen units. Breakfast bar and stools.
Upper Floor Provision for independent access from street. Landing area with door to hall.
Upper Hall Large reception area. Open arch, Laminate timber floor. Window to side, blinds.
Bathroom 3.12 x 1.52. Windows to side. Laminate timber floor. Part titled walls. Toilet and sink. Wall mirror.
Office 3 3.75 x 2.34. Windows to street, blinds. Laminated timber floor.
Office 4 2.95 x 2.34. Two windows to side. Laminate timber floor. Storage units.
Office 5 3.38 x 2.99. Windows to side, blinds. Laminate timber floor. Storage units and sink.
Please use the form below to contact the agent

Contact Sherry Fitzgerald McDermott on +353872376866

