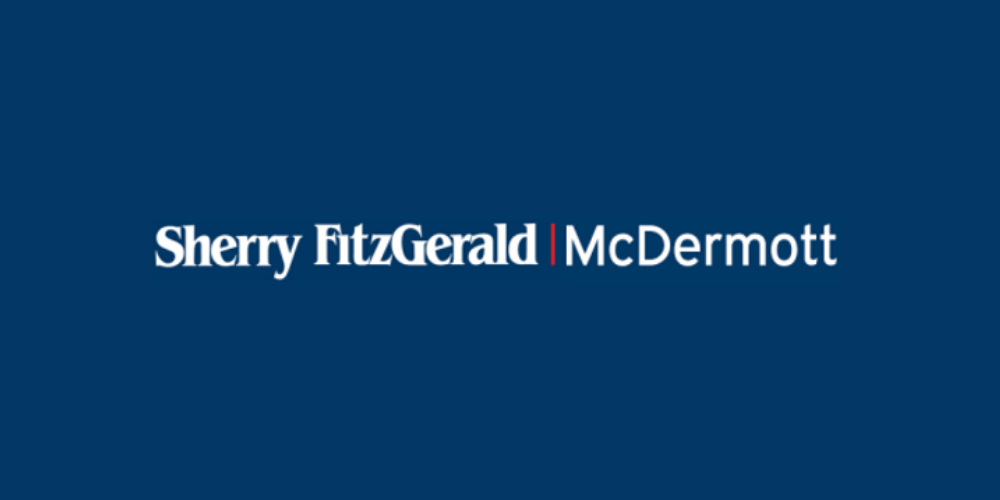Sherry Fitzgerald McDermott
![]() Permanent link to this lot (for sharing and bookmark)
Permanent link to this lot (for sharing and bookmark)
https://www.lslauctions.com/LotDetail-SFMC-3841790
Not Available
Sale Type: For Sale by Private Treaty This exceptional terraced home presents a generously proportioned modern three- bedroom configuration, with all modern conveniences. Part of the much lauded Mill Stream development close to main roads, town centre & all amenities it commands a perfect south facing site with private off street parking to its front & overlooking a large common green area. Internally room proportions are excellent with space & light very evident throughout . Well fitted, it boasts a solid fuel fireplace with gas supply , a large functional utility room off its south facing kitchen, massive landing area & well fitted bedrooms, each with fitted wardrobes. Three bathrooms, gas fired central heating & high speed broadband further enhance its appeal. Viewings are highly recommended & invited on a strictly appointment basis,
Hall 3.77m x2.46m. Teak glass panelled hall door. Laminate timber floor. Carpeted stairs & landing, storage press beneath stairs. Alarm control panel.
W.C. 1.1m X0.8m. Beneath stairs. Toilet& sink. Extractor fan.
Lounge 4.25mx 3.90m. Feature bay window to front. Curtains & pole. Laminate timber floor. Coving & centre rose. Solid fuel fireplace.
Kitchen/Diner 3.67mx 4.70m. Sliding patio doors & window to rear. Marley flooring. Fully fitted floor & wall kitchen units. Matching pelmet. Part tiled walls. Plumbing for dish washer. Fridge freezer, electric oven , hob & extractor fan. Utility off.
Utility Room 3.68m x1.52m. Glass panelled door to rear. Wall mounted gas burner. Fitted floor units & storage press. Sink unit. Plumbing for utility machines.
Landing 3.02m x 2.76m. Velux window to rear. Carpets. Hotpress off.
Bathroom 2.76m x 1.88m. Window to front. Blinds. Marley flooring. Built in mains shower . Shower screen. Toilet & Wash hand basin. Part tiled walls.
Bedroom 1 3.47mx 3.42m. Master room . Window to front. Curtains & carpets, Built in wardrobes. Ensuite off.
Ensuite 2.56m x 0.90m. Marley flooring . Toilet, sink & shower cubicle. T90i electric shower. Part tiled walls. Shaving light & extractor fan.
Bedroom 2 3.49m x 3.45m. Double room to rear. Curtains & carpets. Built in wardrobes.
Bedroom 3 2.76m x 2.50m. Single room to rear. Curtains & carpets. Built in wardrobes.
Not Available
Guide Price: 259,950
(d2) 47 The Mill Stream, Black Bog Road, Carlow, Carlow Town, Co. Carlow, R93R9X9
Sale Type: For Sale by Private Treaty This exceptional terraced home presents a generously proportioned modern three- bedroom configuration, with all modern conveniences. Part of the much lauded Mill Stream development close to main roads, town centre & all amenities it commands a perfect south facing site with private off street parking to its front & overlooking a large common green area. Internally room proportions are excellent with space & light very evident throughout . Well fitted, it boasts a solid fuel fireplace with gas supply , a large functional utility room off its south facing kitchen, massive landing area & well fitted bedrooms, each with fitted wardrobes. Three bathrooms, gas fired central heating & high speed broadband further enhance its appeal. Viewings are highly recommended & invited on a strictly appointment basis,
Hall 3.77m x2.46m. Teak glass panelled hall door. Laminate timber floor. Carpeted stairs & landing, storage press beneath stairs. Alarm control panel.
W.C. 1.1m X0.8m. Beneath stairs. Toilet& sink. Extractor fan.
Lounge 4.25mx 3.90m. Feature bay window to front. Curtains & pole. Laminate timber floor. Coving & centre rose. Solid fuel fireplace.
Kitchen/Diner 3.67mx 4.70m. Sliding patio doors & window to rear. Marley flooring. Fully fitted floor & wall kitchen units. Matching pelmet. Part tiled walls. Plumbing for dish washer. Fridge freezer, electric oven , hob & extractor fan. Utility off.
Utility Room 3.68m x1.52m. Glass panelled door to rear. Wall mounted gas burner. Fitted floor units & storage press. Sink unit. Plumbing for utility machines.
Landing 3.02m x 2.76m. Velux window to rear. Carpets. Hotpress off.
Bathroom 2.76m x 1.88m. Window to front. Blinds. Marley flooring. Built in mains shower . Shower screen. Toilet & Wash hand basin. Part tiled walls.
Bedroom 1 3.47mx 3.42m. Master room . Window to front. Curtains & carpets, Built in wardrobes. Ensuite off.
Ensuite 2.56m x 0.90m. Marley flooring . Toilet, sink & shower cubicle. T90i electric shower. Part tiled walls. Shaving light & extractor fan.
Bedroom 2 3.49m x 3.45m. Double room to rear. Curtains & carpets. Built in wardrobes.
Bedroom 3 2.76m x 2.50m. Single room to rear. Curtains & carpets. Built in wardrobes.
Please use the form below to contact the agent

Contact Sherry Fitzgerald McDermott on +353872376866

