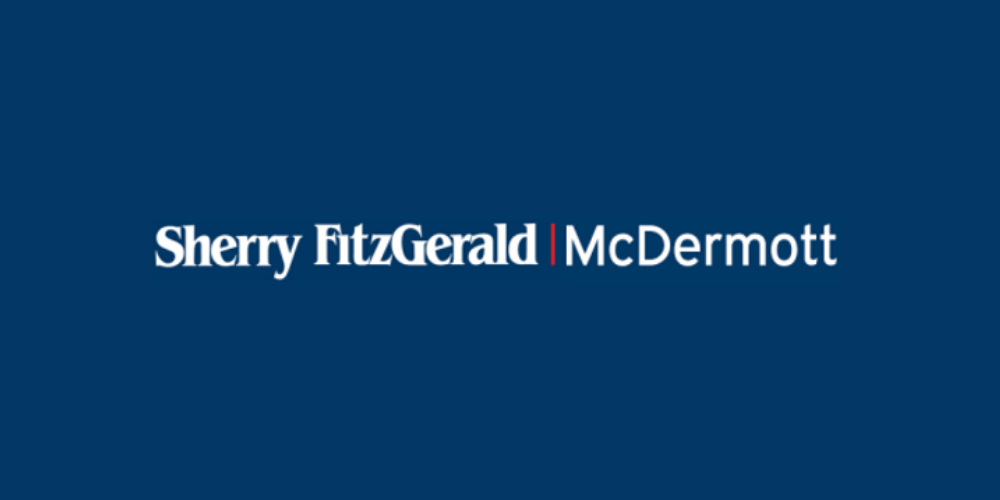Sherry Fitzgerald McDermott
![]() Permanent link to this lot (for sharing and bookmark)
Permanent link to this lot (for sharing and bookmark)
https://www.lslauctions.com/LotDetail-SFMC-3542513
Selling By Live Auction
(d2) 49 The Willows, Pollerton, Carlow, Carlow Town, Co. Carlow, R93FT89
Sale Type: For Sale by Private Treaty
Overall Floor Area: 142 m² To see current offers or place your own offer on this property, please visit SherryFitz.ie and register for your mySherryFitz account.
This stunning detached residence commands a spacious elevated site in the highly-regarded residential development on the edge of Carlow town, enjoying immediate access to main roads, schools, shops and all amenities.
No. 49 is located on the main avenue through the development, offering wonderful privacy with a large front garden, multiple off-street parking and a low maintenance rear garden arrangement.
The accommodation is generously proportioned with large living room to the front, while a second ground floor reception room can easily function as bedroom or office space, a ground floor bathroom further emphasises this flexibility.
Upgraded heating and insulation features ensure warmth throughout, while an upgraded kitchen area, quality flooring, luxurious bathrooms and pleasant decor throughout ensures this home as ready for immediate occupation.
Viewings are highly recommended and invited on a strictly appointment basis.
Entrance Hall 5.12m x 2.36m. Composite hall door with side glazing. Laminate timber floor. Carpeted stairs. Radiator cabinet. Feature wall panelling. Coving. Centre Roe & light fitting. Alarm control panel.
Lounge 5.11m x 4.21m. Feature bay window to front. Curtains, blind & pole. Laminate timber floor. Solid fuel fireplace. Coving. Centre rose & centre light.
Kitchen/Dining Room 6.37m x 3.64m. Window & French patio doors to rear. Blinds. Ceramic tiled floor. Fully fitted painted floor & wall units .Part tiled walls. Stainless electric oven, gas hob & extractor hood. Stainless splash back. Hot-press off. Recess lights.
Utility Room 2.56m x 2.00m. Teak glass panelled door to rear. Ceramic tiled floor. Fitted wall units. Plumbing for utility machines. Wall mounted gas burner with cabinet. W.C. off.
W.C. 1.87m x 2.56m. Window to rear. Blind. Ceramic tiled floor & part tiled walls. Toilet & sink.
Family Room 5.57m x 2.96m. Window to front. Blinds. Laminate timber floor. Recess lights. Stira attic access hatch.
Landing 4.03m x 1.87m. Window to side. Carpets. Attic access hatch.
Bedroom 1 3.17m x 2.51m. Feature arched window to front. Curtains, pole & blinds. Laminate timber floor.
Bedroom 2 3.72m x 3.16m. Master room. Feature bay window to front. Curtains, pole & blinds. Laminate timber floor. Built-in wardrobes. En-suite off.
En-suite 2.18m x 0.79m. Window to side. Ceramic tiled floor & walls. Toilet, sink & shower cubicle. T90sr electric shower. Wall mirror.
Bathroom 2.18m x 1.75m. Window to side. Ceramic tiled floor & walls. Toilet, sink & bath. Mixer tap shower arrangement with shower screen. Wall mirror & light.
Bedroom 3 3.64m x 3.42m. Double room to rear. Laminate timber floor. Curtains, pole & blinds. Built-in wardrobe.
Bedroom 4 3.66m x 2.80m. Double room to rear. Laminate timber floor. Curtains, pole & blind. Built-in wardrobe.
Please use the form below to contact the agent

Contact Sherry Fitzgerald McDermott on +353872376866

