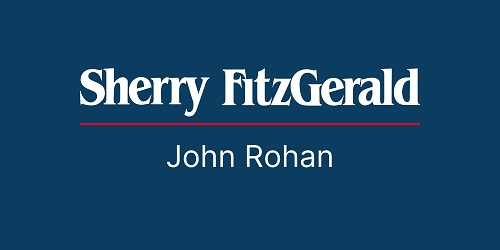Sherry FitzGerald John Rohan
![]() Permanent link to this lot (for sharing and bookmark)
Permanent link to this lot (for sharing and bookmark)
https://www.lslauctions.com/LotDetail-SFJRO-4350031
For Sale
To view and make offers on this property 24/7, visit sherryfitz.ie and register on mySherryFitz.
Sherry FitzGerald John Rohan are delighted to present to the market this impressive 5-bedroom detached residence located on a mature private site in one of Waterfords most desirable areas.
Ideally located, the property is a short walk to the city centre and to all local Primary and Secondary Schools. Just off the inner ring road, the property benefits from access to all major routes and is also a short drive to the Dunmore Road.
The property itself comprises of porch, hallway, two sitting rooms, sun room, guest wc., , four bedrooms one with ensuite, main bathroom, kitchen and utility room on the ground room, with additional bedroom with ensuite situated on the upper floor of the property.
The property has the benefit of gas-fired central heating, partially double & triple glazed windows, new solar panels and B2 rating, off-street parking with entrance via a cobblelock driveway with space for two – three cars. There is a private, well-kept garden set in lawn to the rear of the property with a large decked area accessible via the sun room.
This property would make an excellent home.
Ground Floor
Porch 1.0m x 1.39m. Tiled floor
Hallway 10.57m x 1.39m. Solid beech floor; carpet
Front Sitting Room 3.57m x 7.62m. Solid beech floor; stove; blinds
Second Sitting Room 3.42m x 3.46m. Semi-solid floor; skylight; double doors to sun room
Sun Room 2.94m x 3.42m. Tiled floor; curtains; double doors to back garden
WC 0.7m x 3.42m. Tiled floor; WC; WHB; electric shower; blinds
Bedroom 1 3.46m x 2.73m. Quick-step floor; fitted wardrobe; blinds; curtains
Bedroom 2 3.46m x 3.01m. Semi-solid floor; fitted wardrobe; blinds; curtains; WHB
Bedroom 3 3.55m x 3.28m. Carpet; fitted wardrobe; blinds; curtains; ensuite
Ensuite 0.9m x 1.39m. Tiled floor; WC; WHB; electric shower
Bathroom 3.55m x 2.07m. Tiled floor; WC; WHB; bath; seperate electric shower; fitted shelves; blinds
Bedroom 4 3.55m x 2.8m. Laminate floor; blinds; curtains; door to kitchen
Kitchen 3.05m x 4.76m. Tiled floor; fitted kitchen; sink; intergrated hob and oven; stairs to first floor
Utility Room 2.72m x 2.72m. Tiled floor; blinds; plumbed for washing machine and dryer; door to back garden
First Floor
Bedroom 5 4.29m x 3.69m. Semi-solid floor; skylight; fitted wardrobes; ensuite
Ensuite 2.57m x 0.73m. Semi-solid floor; WC; WHB; electric shower
For Sale
Guide Price: 565,000
69 The Folly, Waterford, X91DNT6
To view and make offers on this property 24/7, visit sherryfitz.ie and register on mySherryFitz.
Sherry FitzGerald John Rohan are delighted to present to the market this impressive 5-bedroom detached residence located on a mature private site in one of Waterfords most desirable areas.
Ideally located, the property is a short walk to the city centre and to all local Primary and Secondary Schools. Just off the inner ring road, the property benefits from access to all major routes and is also a short drive to the Dunmore Road.
The property itself comprises of porch, hallway, two sitting rooms, sun room, guest wc., , four bedrooms one with ensuite, main bathroom, kitchen and utility room on the ground room, with additional bedroom with ensuite situated on the upper floor of the property.
The property has the benefit of gas-fired central heating, partially double & triple glazed windows, new solar panels and B2 rating, off-street parking with entrance via a cobblelock driveway with space for two – three cars. There is a private, well-kept garden set in lawn to the rear of the property with a large decked area accessible via the sun room.
This property would make an excellent home.
Ground Floor
Porch 1.0m x 1.39m. Tiled floor
Hallway 10.57m x 1.39m. Solid beech floor; carpet
Front Sitting Room 3.57m x 7.62m. Solid beech floor; stove; blinds
Second Sitting Room 3.42m x 3.46m. Semi-solid floor; skylight; double doors to sun room
Sun Room 2.94m x 3.42m. Tiled floor; curtains; double doors to back garden
WC 0.7m x 3.42m. Tiled floor; WC; WHB; electric shower; blinds
Bedroom 1 3.46m x 2.73m. Quick-step floor; fitted wardrobe; blinds; curtains
Bedroom 2 3.46m x 3.01m. Semi-solid floor; fitted wardrobe; blinds; curtains; WHB
Bedroom 3 3.55m x 3.28m. Carpet; fitted wardrobe; blinds; curtains; ensuite
Ensuite 0.9m x 1.39m. Tiled floor; WC; WHB; electric shower
Bathroom 3.55m x 2.07m. Tiled floor; WC; WHB; bath; seperate electric shower; fitted shelves; blinds
Bedroom 4 3.55m x 2.8m. Laminate floor; blinds; curtains; door to kitchen
Kitchen 3.05m x 4.76m. Tiled floor; fitted kitchen; sink; intergrated hob and oven; stairs to first floor
Utility Room 2.72m x 2.72m. Tiled floor; blinds; plumbed for washing machine and dryer; door to back garden
First Floor
Bedroom 5 4.29m x 3.69m. Semi-solid floor; skylight; fitted wardrobes; ensuite
Ensuite 2.57m x 0.73m. Semi-solid floor; WC; WHB; electric shower
Please use the form below to contact the agent
Contact Agent

Contact Sherry FitzGerald John Rohan on +353 51 843 880

