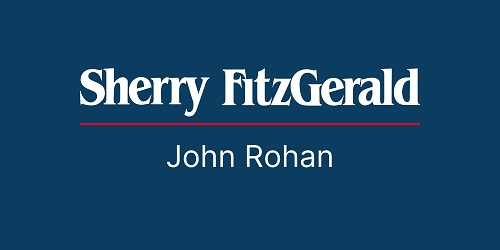Sherry FitzGerald John Rohan
![]() Permanent link to this lot (for sharing and bookmark)
Permanent link to this lot (for sharing and bookmark)
https://www.lslauctions.com/LotDetail-SFJRO-3243876
Not Available
Available From: Immediately Opportunity to acquire excellent investment property in prime city centre location!
21-22 Broad Street is perfectly located in the hub of the City centre with high pedestrian traffic. Neighbouring businesses include Penney s, Shaws, Georges Court, Heroes, Clarks, Supermac s, McDonalds, Lifestyle Sports, Boots. Dunnes Stores, Kneisel Jewellers, River Island, and City Square shopping centre.
Waterford City is the regional capital of the South-East of Ireland with a population of 53,504.
Description:
The property comprises of a four-storey over part-basement level, corner building.
The ground floor and basement consist of c. 100 sq. m commercial unit.
The first floor also consists of a commercial c. 65 sq. m unit.
The third and fourth floor are newly renovated bright & spacious two bedroom c. 60 sq. m apartments.
Tenancy:
The ground floor and basement consist of a commercial unit. which is occupied by Blackrock Cafe and comprises open plan shop floor & seating area, kitchen, toilet, office and two large open plan storage rooms in the basement area. The ground floor also has an outdoor seating area to the front.
The Second floor is occupied by Saloon16 and comprises of: Entrance hall, saloon floor area, staff room, and three treatment rooms.
The third floor comprises of two bedroom apartment: Entrance hall, open plan kitchen/living room, two double rooms and bathroom.
The fourth floor comprise of two bedroom apartment: Entrance hall, open plan kitchen/living room, two double rooms and bathroom.
Ground Floor - Blackrock Cafe
Kitchen/Shop/Seating area 8.21m x 7.36m.
Hallway 1.56m x 1.43m.
Bathroom 1.99m x 1.54m.
Basement - Blackrock Cafe
Storage Room 6.15m x 3.42m.
Storage Room 6.88m x 1.95m.
First Floor - Salon 16
Salon Floor 8.11m x 5.37m.
Staff Area 2.72m x 1.41m.
Treatment Room 1 4.12m x 1.71m.
Treatment Room 2 4.11m x 1.63m.
Treatment Room 3 3.37m x 3.73m.
Upper Floor - Saloon 16
Entrance Hall 2.06m x 2.07m.
Hallway 2.78m x 1.93.
Tanning Room 2.82m x 1.77m.
Guest wc 1.48m x 1.48m.
Third Floor - Apartment 1
Entrance Hall 3.43m x 1.07m.
Hallway 4.16m x .98m.
Kitchen Dining Room 4.24m x 7.01m.
Bedroom 1 3.86m x 2.79m.
Bedroom 2 3.11m x 2.35m.
Bathroom 1.57m x 2.64m.
Forth Floor - Apartment 2
Entrance Hall 3.43m x 1.07m.
Hallway 4.16m x .98m.
Kitchen Dining Room 4.24m x 7.01m.
Bedroom 1 3.86m x 2.79m.
Bedroom 2 3.11m x 2.35m.
Bathroom 1.57m x 2.64m.
Not Available
Guide Price: 790,000
(d2) 21-22 Broad Street, Waterford City, Co. Waterford
Available From: Immediately Opportunity to acquire excellent investment property in prime city centre location!
21-22 Broad Street is perfectly located in the hub of the City centre with high pedestrian traffic. Neighbouring businesses include Penney s, Shaws, Georges Court, Heroes, Clarks, Supermac s, McDonalds, Lifestyle Sports, Boots. Dunnes Stores, Kneisel Jewellers, River Island, and City Square shopping centre.
Waterford City is the regional capital of the South-East of Ireland with a population of 53,504.
Description:
The property comprises of a four-storey over part-basement level, corner building.
The ground floor and basement consist of c. 100 sq. m commercial unit.
The first floor also consists of a commercial c. 65 sq. m unit.
The third and fourth floor are newly renovated bright & spacious two bedroom c. 60 sq. m apartments.
Tenancy:
The ground floor and basement consist of a commercial unit. which is occupied by Blackrock Cafe and comprises open plan shop floor & seating area, kitchen, toilet, office and two large open plan storage rooms in the basement area. The ground floor also has an outdoor seating area to the front.
The Second floor is occupied by Saloon16 and comprises of: Entrance hall, saloon floor area, staff room, and three treatment rooms.
The third floor comprises of two bedroom apartment: Entrance hall, open plan kitchen/living room, two double rooms and bathroom.
The fourth floor comprise of two bedroom apartment: Entrance hall, open plan kitchen/living room, two double rooms and bathroom.
Ground Floor - Blackrock Cafe
Kitchen/Shop/Seating area 8.21m x 7.36m.
Hallway 1.56m x 1.43m.
Bathroom 1.99m x 1.54m.
Basement - Blackrock Cafe
Storage Room 6.15m x 3.42m.
Storage Room 6.88m x 1.95m.
First Floor - Salon 16
Salon Floor 8.11m x 5.37m.
Staff Area 2.72m x 1.41m.
Treatment Room 1 4.12m x 1.71m.
Treatment Room 2 4.11m x 1.63m.
Treatment Room 3 3.37m x 3.73m.
Upper Floor - Saloon 16
Entrance Hall 2.06m x 2.07m.
Hallway 2.78m x 1.93.
Tanning Room 2.82m x 1.77m.
Guest wc 1.48m x 1.48m.
Third Floor - Apartment 1
Entrance Hall 3.43m x 1.07m.
Hallway 4.16m x .98m.
Kitchen Dining Room 4.24m x 7.01m.
Bedroom 1 3.86m x 2.79m.
Bedroom 2 3.11m x 2.35m.
Bathroom 1.57m x 2.64m.
Forth Floor - Apartment 2
Entrance Hall 3.43m x 1.07m.
Hallway 4.16m x .98m.
Kitchen Dining Room 4.24m x 7.01m.
Bedroom 1 3.86m x 2.79m.
Bedroom 2 3.11m x 2.35m.
Bathroom 1.57m x 2.64m.
Please use the form below to contact the agent

Contact Sherry FitzGerald John Rohan on +353 51 843 880

