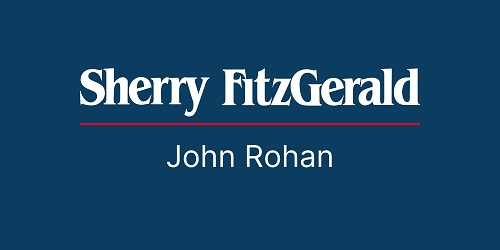Sherry FitzGerald John Rohan
![]() Permanent link to this lot (for sharing and bookmark)
Permanent link to this lot (for sharing and bookmark)
https://www.lslauctions.com/LotDetail-SFJRO-3243857
Not Available
Sale Type: For Sale by Private Treaty
Overall Floor Area: 0.02 ac Opportunity to acquire this 0.25 acre site located in Fiddown with planning permission for 4x houses.
Fiddown is a small village located just off the N24. National road from Limerick to Waterford, running through Tipperary Town, Clonmel and Carrick-on-Suir. Fiddown is situated near the Kilkenny/Waterford boarder on the banks of the River Suir, c. 20km north-west of Waterford City Centre, c. 30km east of Clonmel and c. 8.5km east of Carrick-on-Suir.
Carrick-on-Suir provides a host of amenities to the village including Supervalu, Mr. Price, McCauley Health & Beauty and Carrick Swan GAA Club. There are a number of bars in the area, many of which are Gastro Pubs with extensive food menus. The Dove Hill Centre, a well-established shopping centre which specialises in Irish Designer products such as the Blarney Woollen Mills and Meadow and Burns, is situated on the outskirts of Carrick-on-Suir, and is just a short drive from the site. Carrrick-on-Suir also provides the property with access to several well-established schools including Presentation Convent Primary School, Scoil Mhuire, Christian Brother s Secondary School and St. Mary s National CBS National School. Third level institutes within driving distance of the property include Kildalton Agricultural College (c. 4.7km away) and South East Technological University: Waterford. Local amenities in Fiddown itself include Merrys Garage, The Toll Bridge Tavern, Centra Piltown and Anthonys Bar & Restauarant.
Planning permission has been granted on the site for 4x dormer style, semi-detached houses measuring at 93.13 sq. m. Ground floor accommodation will comprise of porch, entrance hall, open plan living/kitchen/dining area, separate utility and downstairs WC. The first floor will hold two bedrooms, one with en-suite, and main bathroom. Planning provides for driveway to the front of the properties with space for two cars and garden to rear with side access from the front.
Planning Reference No.: 20/130
*Outlines are for display purposes only.
Not Available
Guide Price: 102,000
(d2) 0.25 Acre Site, Fiddown, Piltown, Co. Kilkenny
Sale Type: For Sale by Private Treaty
Overall Floor Area: 0.02 ac Opportunity to acquire this 0.25 acre site located in Fiddown with planning permission for 4x houses.
Fiddown is a small village located just off the N24. National road from Limerick to Waterford, running through Tipperary Town, Clonmel and Carrick-on-Suir. Fiddown is situated near the Kilkenny/Waterford boarder on the banks of the River Suir, c. 20km north-west of Waterford City Centre, c. 30km east of Clonmel and c. 8.5km east of Carrick-on-Suir.
Carrick-on-Suir provides a host of amenities to the village including Supervalu, Mr. Price, McCauley Health & Beauty and Carrick Swan GAA Club. There are a number of bars in the area, many of which are Gastro Pubs with extensive food menus. The Dove Hill Centre, a well-established shopping centre which specialises in Irish Designer products such as the Blarney Woollen Mills and Meadow and Burns, is situated on the outskirts of Carrick-on-Suir, and is just a short drive from the site. Carrrick-on-Suir also provides the property with access to several well-established schools including Presentation Convent Primary School, Scoil Mhuire, Christian Brother s Secondary School and St. Mary s National CBS National School. Third level institutes within driving distance of the property include Kildalton Agricultural College (c. 4.7km away) and South East Technological University: Waterford. Local amenities in Fiddown itself include Merrys Garage, The Toll Bridge Tavern, Centra Piltown and Anthonys Bar & Restauarant.
Planning permission has been granted on the site for 4x dormer style, semi-detached houses measuring at 93.13 sq. m. Ground floor accommodation will comprise of porch, entrance hall, open plan living/kitchen/dining area, separate utility and downstairs WC. The first floor will hold two bedrooms, one with en-suite, and main bathroom. Planning provides for driveway to the front of the properties with space for two cars and garden to rear with side access from the front.
Planning Reference No.: 20/130
*Outlines are for display purposes only.
Please use the form below to contact the agent

Contact Sherry FitzGerald John Rohan on +353 51 843 880

