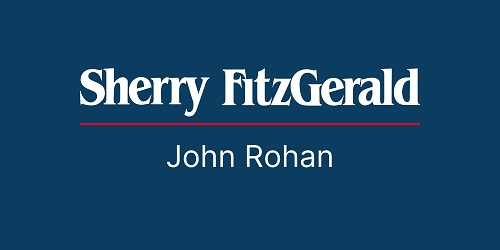Sherry FitzGerald John Rohan
![]() Permanent link to this lot (for sharing and bookmark)
Permanent link to this lot (for sharing and bookmark)
https://www.lslauctions.com/LotDetail-SFJRO-3243849
Not Available
Sale Type: For Sale by Private Treaty Sherry FitzGerald John Rohan are delighted to bring this wonderful 5 bedroom detached residence to the market.
Ballycarnane is resting on c. 0.5 acre site with lovely private, quiet & peaceful gardens and perfectly positioned in a most desirable, central area in the beautiful seaside town of Tramore, within walking distance to various local amenities - Town Centre, Tramore Golf Club, Tennis Club, the Guillamene swimming spot, a Corner Store, The Pier Cafe , the Ritz Bar, local churches & schools, the Beach, Tramore Race Course and The Coastguard Coffee Shop & Cultural Centre. Beautiful scenic walks are right on your doorstep, along the stunning Doneraile and the idyllic cliff walk to Newtown Cove The breath-taking natural beauty of the Copper Coast Scenic Drive is just moments away, where you can enjoy a variety of hidden coves and quaint villages.
Accommodation comprises of: Entrance Porch/conservatory , hallway, sitting room, living room, kitchen, utility, 5 bedrooms, study/games room, bar room, wc., and bathroom.
Other features include: Conservatory overlooking extensive gardens resting on c. 0.5 acres, private water well to the rear of the garden also connected to public water mains. Included in the sale of the property is an oil fired AGA cooker.
This lovely elegant period property has been well maintained and retains many of its original features
Porch/conservatory 6.75m x 3.34m. Beautiful welcoming area with lovely garden views.
Hallway 5.35m x 2.04. Carpet floors and lovely high ceilings.
Living Room 4.16m x 5.35m. Lovely bright and airy room with carpet floors, high ceilings, solid fuel fire and double doors leading to the conservatory.
Dining room 4.18m x 3.27m. Carpet floors.
Games room 3.14m x 2.02m. Carpet floors and doorway leading to the rear garden.
Kitchen 3.48m x 5.03m. Bright and spacious room with tiled floors and oil fired AGA cooker.
Utility Room 1.91m x 4.90m. Tiled floor, fitted units and plumbed for appliances and doorway leading to the rear garden.
Storage Room 3.03m x 1.91m.
Hallway 6.97m x 3.66m. Carpet floors.
Bar room 1.99m x 1.99m. Tiled floors.
Bedroom 3.37m x 3.24m. Double room with rear facing aspect.
Wc 1.12m x 2.23m. Partly tilled walls, tiled floors and wc.
Bathroom 3.23m x 3.99m. Partly tilled walls, tiled floors, bath, and wash hand basin.
Bedroom 4.23m x 4.60m. Double room with carpet floors and front facing aspect.
Bedroom 3.97m x 2.52m. Double room with carpet floors and front facing aspect.
Bedroom 2.58m x 3.97m. Double room with carpet floors and front facing aspect.
Bedroom 2.55m x 3.97m. Double room with carpet floors and front facing aspect.
Not Available
Guide Price: 450,000
(d2) Ballycarnane, Tramore, Co. Waterford
Sale Type: For Sale by Private Treaty Sherry FitzGerald John Rohan are delighted to bring this wonderful 5 bedroom detached residence to the market.
Ballycarnane is resting on c. 0.5 acre site with lovely private, quiet & peaceful gardens and perfectly positioned in a most desirable, central area in the beautiful seaside town of Tramore, within walking distance to various local amenities - Town Centre, Tramore Golf Club, Tennis Club, the Guillamene swimming spot, a Corner Store, The Pier Cafe , the Ritz Bar, local churches & schools, the Beach, Tramore Race Course and The Coastguard Coffee Shop & Cultural Centre. Beautiful scenic walks are right on your doorstep, along the stunning Doneraile and the idyllic cliff walk to Newtown Cove The breath-taking natural beauty of the Copper Coast Scenic Drive is just moments away, where you can enjoy a variety of hidden coves and quaint villages.
Accommodation comprises of: Entrance Porch/conservatory , hallway, sitting room, living room, kitchen, utility, 5 bedrooms, study/games room, bar room, wc., and bathroom.
Other features include: Conservatory overlooking extensive gardens resting on c. 0.5 acres, private water well to the rear of the garden also connected to public water mains. Included in the sale of the property is an oil fired AGA cooker.
This lovely elegant period property has been well maintained and retains many of its original features
Porch/conservatory 6.75m x 3.34m. Beautiful welcoming area with lovely garden views.
Hallway 5.35m x 2.04. Carpet floors and lovely high ceilings.
Living Room 4.16m x 5.35m. Lovely bright and airy room with carpet floors, high ceilings, solid fuel fire and double doors leading to the conservatory.
Dining room 4.18m x 3.27m. Carpet floors.
Games room 3.14m x 2.02m. Carpet floors and doorway leading to the rear garden.
Kitchen 3.48m x 5.03m. Bright and spacious room with tiled floors and oil fired AGA cooker.
Utility Room 1.91m x 4.90m. Tiled floor, fitted units and plumbed for appliances and doorway leading to the rear garden.
Storage Room 3.03m x 1.91m.
Hallway 6.97m x 3.66m. Carpet floors.
Bar room 1.99m x 1.99m. Tiled floors.
Bedroom 3.37m x 3.24m. Double room with rear facing aspect.
Wc 1.12m x 2.23m. Partly tilled walls, tiled floors and wc.
Bathroom 3.23m x 3.99m. Partly tilled walls, tiled floors, bath, and wash hand basin.
Bedroom 4.23m x 4.60m. Double room with carpet floors and front facing aspect.
Bedroom 3.97m x 2.52m. Double room with carpet floors and front facing aspect.
Bedroom 2.58m x 3.97m. Double room with carpet floors and front facing aspect.
Bedroom 2.55m x 3.97m. Double room with carpet floors and front facing aspect.
Please use the form below to contact the agent

Contact Sherry FitzGerald John Rohan on +353 51 843 880

