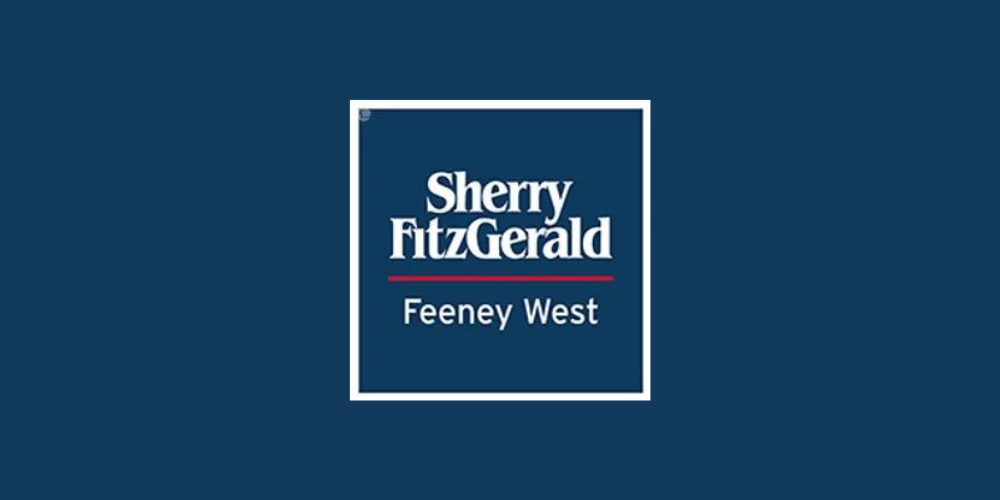Sherry FitzGerald Feeney West
![]() Permanent link to this lot (for sharing and bookmark)
Permanent link to this lot (for sharing and bookmark)
https://www.lslauctions.com/LotDetail-SFEW-4237643
Sale Agreed
Sale Type: For Sale by Private Treaty
Overall Floor Area: 236 m² Sherry FitzGerald Feeney West are delighted to introduce to the market a spacious 4-bedroom, house built in 2009 and measuring approximately 2,543 sq. ft. (236.23 sq.m) on 0.75-acre site at Ardrass, Attymass, Ballina, Co Mayo.
Accommodation comprises of entrance hall, kitchen, living room, sitting room, dining room, utility room, bedroom with ensuite and guest w.c. complete the ground floor. Upstairs there are 3 bedrooms, all with walk in wardrobes, family bathroom and large landing. To the rear of the property is a large garage and turf shed.
The house has a BER rating of B3 and has double glazed windows. The spacious land offers potential for gardening. There is a septic tank at the rear of the property and Attymass Group Water Scheme is connected.
Ballina town centre which contains a myriad of excellent amenities such as shops, restaurants, bars, churches, schools, and a library together with transport links with the train and bus services.
This would make for a wonderful family home for any prospective purchaser looking for space and countryside living, with views of the mountains and yet only a few minutes’ drive from Ballina town.
Viewing is highly recommended.
Porch 1.30m x 1.30m
Entrance Hall 3.82m x 3.25m
Living Room 5.00m x 4.50m. Solid fuel stove
Kitchen 5.00m x 4.09m
Dining Room 3.15m x 3.30m
Bootroom 1.80m x 1.75m
Guest bathroom 1.75m x 1.50m. W.C, W.H.B
Utility Room 3.35m x 1.69m
Sitting Room 4.00m x 3.40m. With solid fuel open fire
Bedroom 1 3.20m x 4.00m
Ensuite 1.58m x 2.05m. W.C, W.H.B and shower
Bedroom 2 4.06m x 4.55m. With walk in wardrobe 4.06m x 2.05m
Bedroom 3 4.55m x 5.06. With walk in wardrobe 3.15m x 2.00m
Bedroom 4 5.00m x 3.46m. With walk in wardrobe 2.70m x 1.98m
Family bathroom 3.43m x 2.05m. W.C, W.H.B, shower and freestanding bath
Hotpress 2.00m x 0.90m
Sale Agreed
(d1) Ardrass, Attymass, Ballina, Co Mayo, Attymass, Co. Mayo, F26A6Y2
Sale Type: For Sale by Private Treaty
Overall Floor Area: 236 m² Sherry FitzGerald Feeney West are delighted to introduce to the market a spacious 4-bedroom, house built in 2009 and measuring approximately 2,543 sq. ft. (236.23 sq.m) on 0.75-acre site at Ardrass, Attymass, Ballina, Co Mayo.
Accommodation comprises of entrance hall, kitchen, living room, sitting room, dining room, utility room, bedroom with ensuite and guest w.c. complete the ground floor. Upstairs there are 3 bedrooms, all with walk in wardrobes, family bathroom and large landing. To the rear of the property is a large garage and turf shed.
The house has a BER rating of B3 and has double glazed windows. The spacious land offers potential for gardening. There is a septic tank at the rear of the property and Attymass Group Water Scheme is connected.
Ballina town centre which contains a myriad of excellent amenities such as shops, restaurants, bars, churches, schools, and a library together with transport links with the train and bus services.
This would make for a wonderful family home for any prospective purchaser looking for space and countryside living, with views of the mountains and yet only a few minutes’ drive from Ballina town.
Viewing is highly recommended.
Porch 1.30m x 1.30m
Entrance Hall 3.82m x 3.25m
Living Room 5.00m x 4.50m. Solid fuel stove
Kitchen 5.00m x 4.09m
Dining Room 3.15m x 3.30m
Bootroom 1.80m x 1.75m
Guest bathroom 1.75m x 1.50m. W.C, W.H.B
Utility Room 3.35m x 1.69m
Sitting Room 4.00m x 3.40m. With solid fuel open fire
Bedroom 1 3.20m x 4.00m
Ensuite 1.58m x 2.05m. W.C, W.H.B and shower
Bedroom 2 4.06m x 4.55m. With walk in wardrobe 4.06m x 2.05m
Bedroom 3 4.55m x 5.06. With walk in wardrobe 3.15m x 2.00m
Bedroom 4 5.00m x 3.46m. With walk in wardrobe 2.70m x 1.98m
Family bathroom 3.43m x 2.05m. W.C, W.H.B, shower and freestanding bath
Hotpress 2.00m x 0.90m
Please use the form below to contact the agent

Contact Sherry FitzGerald Feeney West on +3539672828

