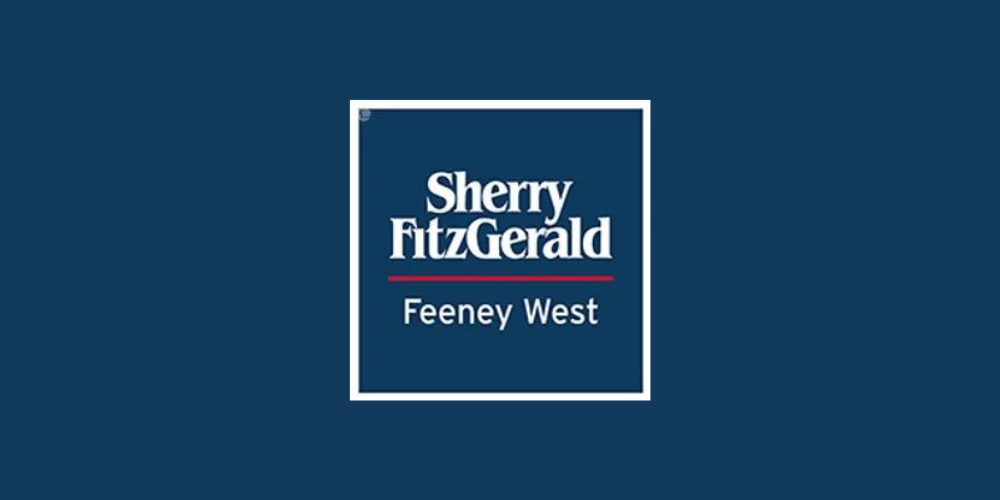Sherry FitzGerald Feeney West
![]() Permanent link to this lot (for sharing and bookmark)
Permanent link to this lot (for sharing and bookmark)
https://www.lslauctions.com/LotDetail-SFEW-3410148
Not Available
Sale Type: For Sale by Private Treaty
Overall Floor Area: 160 m² Beautifully presented detached bungalow in an idyllic and peaceful location and yet only a short drive to Ballina town centre and all its amenities. Set on a large site of approximately 2 acres (0.81 hectares) this rural location is an ideal setting for this elegant, detached property.
The property extends to approximately 160.1 sq.m. (1,723 sq. ft.). Accommodation includes large kitchen/dining area, sitting room, conservatory room, 3 bedrooms, one ensuite, utility room and family bathroom. There is a walled patio area to the back to the house including a seating area. The property benefits from a block built garden shed to the side of the house and also a large garage / workshop. This property is finished to a very high quality throughout. The gardens create an opportunity to enjoy al-fresco dining and there are panoramic views of the rolling countryside and Ox Mountains from the front. The driveway is fully tarmac and there is ample parking with a lawn area to the front and rear of the property.
The back of the house includes an orchard of fertile ground with apple trees and other native trees. This garden is ideally suitable for any green finger enthusiast looking to grow a vegetable garden.
The property is located close to Attymass National School and church and is approximately 10kms to Ballina town centre and its myriad of excellent amenities such as shops, restaurants, bars, churches, schools, library, train, and bus services. Ireland West Airport Knock approximately 32km.
Viewing is highly recommended.
Kitchen 5.22m x 3.70m. Tiled Flooring, Laminate Cupboards
Utility Room 3.57m x 2.45m. Tiled Flooring
Living Room 4.02m x 4.01m. Carpet Flooring
Front Hall 1.80m x 6.50m. Tiled Flooring
Bedroom 1 4.05m x 3.70m. Carpet Flooring
En-Suite 2.1m x 3.40m. Tiled Flooring, with w.c., w.h.b. & electric shower
Bedroom 2 3.57m x 3.04m. Carpet Flooring
Bedroom 3 4.68m x 2.70m. Carpet Flooring
Bathroom 3.57m x 2.45m. Tiled Flooring, Bath, w.h.b., w.c., shower
Sun Room 2.10m x 4.70m. Carpet Flooring
Back Hallway 7.20m x 3.00m. Carpet Flooring, Fitted linen cupboard
Hall 1.80m x 9.97m. Tiled Flooring
DIRECTIONS:
F26 P9 K1
Not Available
Guide Price: 320,000
(d2) Carrick, Attymass, Ballina, Co. Mayo
Sale Type: For Sale by Private Treaty
Overall Floor Area: 160 m² Beautifully presented detached bungalow in an idyllic and peaceful location and yet only a short drive to Ballina town centre and all its amenities. Set on a large site of approximately 2 acres (0.81 hectares) this rural location is an ideal setting for this elegant, detached property.
The property extends to approximately 160.1 sq.m. (1,723 sq. ft.). Accommodation includes large kitchen/dining area, sitting room, conservatory room, 3 bedrooms, one ensuite, utility room and family bathroom. There is a walled patio area to the back to the house including a seating area. The property benefits from a block built garden shed to the side of the house and also a large garage / workshop. This property is finished to a very high quality throughout. The gardens create an opportunity to enjoy al-fresco dining and there are panoramic views of the rolling countryside and Ox Mountains from the front. The driveway is fully tarmac and there is ample parking with a lawn area to the front and rear of the property.
The back of the house includes an orchard of fertile ground with apple trees and other native trees. This garden is ideally suitable for any green finger enthusiast looking to grow a vegetable garden.
The property is located close to Attymass National School and church and is approximately 10kms to Ballina town centre and its myriad of excellent amenities such as shops, restaurants, bars, churches, schools, library, train, and bus services. Ireland West Airport Knock approximately 32km.
Viewing is highly recommended.
Kitchen 5.22m x 3.70m. Tiled Flooring, Laminate Cupboards
Utility Room 3.57m x 2.45m. Tiled Flooring
Living Room 4.02m x 4.01m. Carpet Flooring
Front Hall 1.80m x 6.50m. Tiled Flooring
Bedroom 1 4.05m x 3.70m. Carpet Flooring
En-Suite 2.1m x 3.40m. Tiled Flooring, with w.c., w.h.b. & electric shower
Bedroom 2 3.57m x 3.04m. Carpet Flooring
Bedroom 3 4.68m x 2.70m. Carpet Flooring
Bathroom 3.57m x 2.45m. Tiled Flooring, Bath, w.h.b., w.c., shower
Sun Room 2.10m x 4.70m. Carpet Flooring
Back Hallway 7.20m x 3.00m. Carpet Flooring, Fitted linen cupboard
Hall 1.80m x 9.97m. Tiled Flooring
DIRECTIONS:
F26 P9 K1
Please use the form below to contact the agent

Contact Sherry FitzGerald Feeney West on +3539672828

