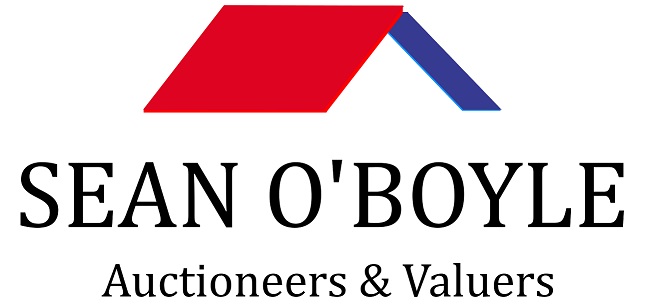Sean O Boyle Auctioneers
![]() Permanent link to this lot (for sharing and bookmark)
Permanent link to this lot (for sharing and bookmark)
https://www.lslauctions.com/LotDetail-SEANOB-3165027
For Sale
Well located attractive 4 bedroom detached residence featuring sun room, large established grounds and detached garage. Conveniently located on the Sligo border – within easy access of all amenities.
Spacious well maintained accommodation comprises Kitchen/Dining room, Utility room, WC, Living room, Lounge, 2 ground floor Bedrooms, 2 further Bedrooms on first floor (1 en-suite) & main Bathroom. Boasting many special features throughout including pleasant décor, quality workmanship, built in wardrobes, wooden floors and great natural light.
This property would make a wonderful family home given its spacious accommodation and great location. With the advantage of a paddock to the rear, ideal for some pet animals, a summer house or perhaps a vegetable garden.
Accommodation:-
Ground floor – Kitchen, Utility room, WC, Living/Dining room, Lounge & 2 Bedrooms
First Floor – 2 Bedrooms (1 en-suite) & Bathroom
Services:-
? Electricity – Mains
? Water – Mains
? Sewerage – Private Septic Tank
? Heating – Oil fired central heating & solid fuel open fires
? Broadband – Connected
BER Details:-
? BER Rating – C3
? BER No. – 105105944
? 209.95kwh/m2/yr
? 53.37kgCO2/m²/yr –
Features:-
• Attractive stone wall , gated entrance bordering the property
• Tarmacadam drive with ample parking space
• Detached garage
• Large well maintained grounds with mature grounds
• Paddock to the rear suitable for a variety of uses
• Great location within easy access of all amenities
• Situated approximately 9 miles from Sligo 2½ miles from Dromahair
• Large entrance hall with attractive tiled floor centre-piece feature
• Charming kitchen featuring stylish fitted kitchen units
• Kitchen floor & splashback tiled. Attractive island feature
• Integrated appliances
• Recessed lighting & timber ceiling in kitchen
• Spacious living/dining room with open fire and wooden floors
• Lounge features attractive marble fireplace & wooden floors
• Ground floor WC
• 2 ground floor bedrooms (1 en-suite)
• Sun room features wooden floor and patio doors to rear
• Main bathroom features corner tub and electric shower – fully tiled
• Extensive fitted wardrobes in first floor bedroom
• Velux windows upstairs
• Oil fired central heating
• Second reception room
Available
Guide Price: 295,000
Sliganagh, Dromahair, Co. Leitrim F91 R6T1
Well located attractive 4 bedroom detached residence featuring sun room, large established grounds and detached garage. Conveniently located on the Sligo border – within easy access of all amenities.
Spacious well maintained accommodation comprises Kitchen/Dining room, Utility room, WC, Living room, Lounge, 2 ground floor Bedrooms, 2 further Bedrooms on first floor (1 en-suite) & main Bathroom. Boasting many special features throughout including pleasant décor, quality workmanship, built in wardrobes, wooden floors and great natural light.
This property would make a wonderful family home given its spacious accommodation and great location. With the advantage of a paddock to the rear, ideal for some pet animals, a summer house or perhaps a vegetable garden.
Accommodation:-
Ground floor – Kitchen, Utility room, WC, Living/Dining room, Lounge & 2 Bedrooms
First Floor – 2 Bedrooms (1 en-suite) & Bathroom
Services:-
? Electricity – Mains
? Water – Mains
? Sewerage – Private Septic Tank
? Heating – Oil fired central heating & solid fuel open fires
? Broadband – Connected
BER Details:-
? BER Rating – C3
? BER No. – 105105944
? 209.95kwh/m2/yr
? 53.37kgCO2/m²/yr –
Features:-
• Attractive stone wall , gated entrance bordering the property
• Tarmacadam drive with ample parking space
• Detached garage
• Large well maintained grounds with mature grounds
• Paddock to the rear suitable for a variety of uses
• Great location within easy access of all amenities
• Situated approximately 9 miles from Sligo 2½ miles from Dromahair
• Large entrance hall with attractive tiled floor centre-piece feature
• Charming kitchen featuring stylish fitted kitchen units
• Kitchen floor & splashback tiled. Attractive island feature
• Integrated appliances
• Recessed lighting & timber ceiling in kitchen
• Spacious living/dining room with open fire and wooden floors
• Lounge features attractive marble fireplace & wooden floors
• Ground floor WC
• 2 ground floor bedrooms (1 en-suite)
• Sun room features wooden floor and patio doors to rear
• Main bathroom features corner tub and electric shower – fully tiled
• Extensive fitted wardrobes in first floor bedroom
• Velux windows upstairs
• Oil fired central heating
• Second reception room
Please use the form below to contact the agent
Contact Agent

Contact Sean O Boyle Auctioneers on +353 71 985 5997

