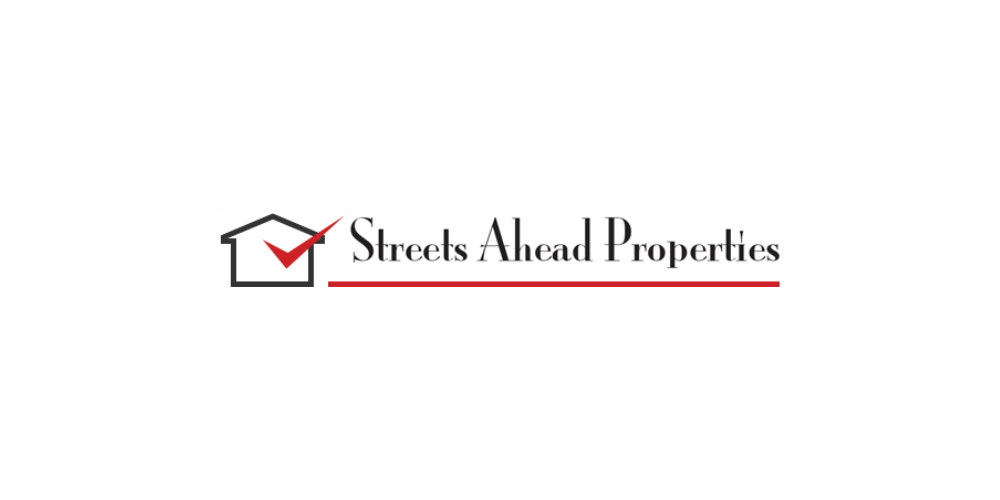Streets Ahead Properties
![]() Permanent link to this lot (for sharing and bookmark)
Permanent link to this lot (for sharing and bookmark)
https://www.lslauctions.com/LotDetail-SAPR-3507248
Selling By Live Auction
(d2) Clohanbeg, Cree, Cree, Co. Clare, V15RW71
Sale Type: For Sale by Private Treaty FOR SALE HOUSE & LAND AT CLOGHAUN BEG, CREE, CO. CLARE. V15 RW71.
FOR SALE BY PRIVATE TREATY!
THREE-BEDROOM HOUSE WITH OUTBUILDINGS!!
STRICTLY BY ADVANCE APPOINTMENT WITH SOLE AGENT STREETS AHEAD PROPERTIES
DESCRIPTION: The property is a three-bedroom bungalow set on circa 0.75 Acres with large detached outbuildings. The accommodation compromises of a living room, kitchen/dining room, three bedrooms and a bathroom. There is a solid fuel stove in the living area which heats the radiators, PVC windows and doors throughout and a slate roof. The house is connected to mains water and has onsite septic tank.
The house has a gravel driveway and surrounded by mature hedging. The access to the farm is adjacent to the house and access is gated. The outbuildings are connected to both water and electricity.
LOCATION:
The property is located just 5km from Cree village on the R483. Cree has everything a rural village requires from local shops, two pubs, primary school, church and a community centre. The large town of Miltown Malbay is just a 10-minute drive away with plenty more facilities and amenities on offer. A market town famous for its Music Festival The Willie Clancy which takes place each July for one while week. Crowds travel for all over Ireland and abroad to teach music and play concerts and attracts thousands of visitors.
Miltown Malbay is a market town with plenty of eateries, pubs, restaurants, boutiques to name a few.
The N67 is a few minutes-drive from the house and links multiple North and West Clare towns and villages making them readily accessible. Eg: ennistymon, Lahinch, Quilty, Miltown Malbay, Kilrush and Doonbeg.
Kilrush which is the largest West Clare town is 20minute drive.
ACCOMMODATION APPROXAMITE DIMENSIONS:
Living room: (5.13m x 3.60m) Laminated timber flooring, sliding PVC door to rear, solid fuel stove which heats radiators & water, wood panelling ceiling, red brick-built fireplace, pendent light, open plan into kitchen/dining.
Kitchen/Dining room: (3.87m x 3.55m) Linoleum flooring, eye level and base units, electric cooker, fridge, freezer, washing machine, tiled splash back.
Bedroom 1: (4.52m x 3.08m) Carpet flooring, fitted wardrobes, front aspect.
Hallway: (2.42m x 1.03m) Laminated timber flooring.
Bedroom 2: (2.63m x 1.22m) Laminated timber flooring.
Bedroom 3: (3.70m x 2.40m) Rear aspect, laminated timber flooring.
Bathroom: (3.90m x 1.65m) Fully tiled, w.c., w.h.b., walk-in shower with wet floor.
External
Outside the property is accessed by a gravel driveway and is adjacent to the farm and outbuildings. There is mature hedging surrounding the front and side of the house. Parking for multiple vehicles.
The yard is enclosed with steel gates and is surrounded by concrete yard. There is also a cattle crush onsite.
Hayshed: (15.80m x 6.64m) A four eye galvanised hayshed (104.82sqm) with concrete floor, and is connected to water and electricity.
Block shed: (6.50m x 4.33m) Block built shed (28.14 sqm), concrete floor, connected to water and electricity also.
Property Features:
3-bedroom house.
Large outbuildings circa 104sqm & 28sqm with electricity and water.
Rural and peaceful location.
Rolling countryside views.
Room to extend if desired.
On circa 0.75 Acres.
Please use the form below to contact the agent

Contact Streets Ahead Properties on +353657072687

