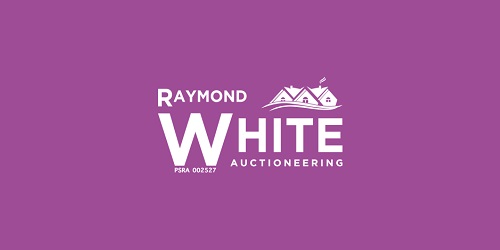Raymond White Auctioneering
![]() Permanent link to this lot (for sharing and bookmark)
Permanent link to this lot (for sharing and bookmark)
https://www.lslauctions.com/LotDetail-RWAU-3536660
Not Available
Sale Type: For Sale by Private Treaty
Overall Floor Area: 112 m² Raymond White Auctioneering proudly presents this exquisite 3-bedroom semi-detached family home, poised in an exceptional location on the outskirts of Ballymahon town. This residence boasts seamless accessibility, with Mullingar and Athlone a mere 30-minute drive away, while the coveted Center Parcs is a convenient 5-minute jaunt from your doorstep.
Property Type: 3 Bed semi-detached
Size: This home measures approximately 112.36 square meters
Condition: Move in ready
Accommodation: 3 bedrooms, ensuite and family bathroom, Kitchen, dining room, utility room, WC and sitting room
Approaching the property, a meticulously laid tarmac drive welcomes you, bordered by impeccably manicured gardens, setting the stage for what lies beyond the newly installed triple-glazed front door—a stunning visual preamble to the refined interior that awaits.
Step into an immaculate sanctuary, where the interior exudes showhouse elegance, meticulously curated by its discerning homeowners. Every corner resonates with a professional touch, promising a turnkey haven for its future occupants. The house graciously includes all fixtures, fittings, and much of its contents.
Ground Floor
Upon entry, the foyer beckons with a wood-effect Kardean floor, a solid wood staircase adorned with tasteful lighting, coving that lends an air of sophistication, and the practicality of under stairs storage. A generously proportioned separate toilet, elegantly tiled with new sanitary ware, further complements this space.
The living room, a retreat within, showcases a fully fitted insert stove, complemented by Karndean wood-effect flooring, coving detail, and a central light. The living room suite harmoniously integrates with this inviting space, offering comfort and warmth.
Adjacent, the dining area beckons with patio doors dressed in elegant curtains, seamlessly blending with the coving and wood-effect flooring. Complete with included dining furniture, it invites convivial gatherings and shared moments.
The kitchen stands as a testament to both style and functionality, boasting wood-effect tiled flooring and shaker-style units, complemented by a tiled backsplash. Equipped with essential appliances—including a dishwasher, oven, hob & extractor fan, and fridge freezer—this space is a culinary haven. Roller blinds provide privacy and light control, enhancing the ambiance.
The utility area features fully fitted shaker units with a tiled backsplash, complete with a washing machine and dryer.
First Floor
The master bedroom, a serene sanctuary, features wood-effect flooring, solid wood wardrobes, curtains, a double bed, lockers with a sideboard, and an ensuite. The ensuite, newly tiled with a shower cubicle and an electric shower, features a quality whb and w.c., underscoring the commitment to excellence evident throughout the property.
Each bedroom is a testament to comfort and style.
Bedroom 1 comes complete with a single bed, roller blinds, and a wardrobe, while Bedroom 2 showcases wood-effect flooring, slide robes, and curtains.
The bathroom, a haven of relaxation, boasts full tiling, a bath, w.c., and a quality whb.
Not Available
Guide Price: 239,000
(d2) 15 Creevaghbuí, Creevagh Beg, Ballymahon, Co. Longford, N39N230
Sale Type: For Sale by Private Treaty
Overall Floor Area: 112 m² Raymond White Auctioneering proudly presents this exquisite 3-bedroom semi-detached family home, poised in an exceptional location on the outskirts of Ballymahon town. This residence boasts seamless accessibility, with Mullingar and Athlone a mere 30-minute drive away, while the coveted Center Parcs is a convenient 5-minute jaunt from your doorstep.
Property Type: 3 Bed semi-detached
Size: This home measures approximately 112.36 square meters
Condition: Move in ready
Accommodation: 3 bedrooms, ensuite and family bathroom, Kitchen, dining room, utility room, WC and sitting room
Approaching the property, a meticulously laid tarmac drive welcomes you, bordered by impeccably manicured gardens, setting the stage for what lies beyond the newly installed triple-glazed front door—a stunning visual preamble to the refined interior that awaits.
Step into an immaculate sanctuary, where the interior exudes showhouse elegance, meticulously curated by its discerning homeowners. Every corner resonates with a professional touch, promising a turnkey haven for its future occupants. The house graciously includes all fixtures, fittings, and much of its contents.
Ground Floor
Upon entry, the foyer beckons with a wood-effect Kardean floor, a solid wood staircase adorned with tasteful lighting, coving that lends an air of sophistication, and the practicality of under stairs storage. A generously proportioned separate toilet, elegantly tiled with new sanitary ware, further complements this space.
The living room, a retreat within, showcases a fully fitted insert stove, complemented by Karndean wood-effect flooring, coving detail, and a central light. The living room suite harmoniously integrates with this inviting space, offering comfort and warmth.
Adjacent, the dining area beckons with patio doors dressed in elegant curtains, seamlessly blending with the coving and wood-effect flooring. Complete with included dining furniture, it invites convivial gatherings and shared moments.
The kitchen stands as a testament to both style and functionality, boasting wood-effect tiled flooring and shaker-style units, complemented by a tiled backsplash. Equipped with essential appliances—including a dishwasher, oven, hob & extractor fan, and fridge freezer—this space is a culinary haven. Roller blinds provide privacy and light control, enhancing the ambiance.
The utility area features fully fitted shaker units with a tiled backsplash, complete with a washing machine and dryer.
First Floor
The master bedroom, a serene sanctuary, features wood-effect flooring, solid wood wardrobes, curtains, a double bed, lockers with a sideboard, and an ensuite. The ensuite, newly tiled with a shower cubicle and an electric shower, features a quality whb and w.c., underscoring the commitment to excellence evident throughout the property.
Each bedroom is a testament to comfort and style.
Bedroom 1 comes complete with a single bed, roller blinds, and a wardrobe, while Bedroom 2 showcases wood-effect flooring, slide robes, and curtains.
The bathroom, a haven of relaxation, boasts full tiling, a bath, w.c., and a quality whb.
Please use the form below to contact the agent

Contact Raymond White Auctioneering on +353906432929

