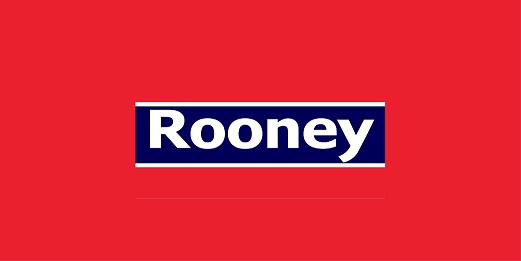Rooney Auctioneers
![]() Permanent link to this lot (for sharing and bookmark)
Permanent link to this lot (for sharing and bookmark)
https://www.lslauctions.com/LotDetail-ROOAU-3565175
Selling By Live Auction
(d2) 11 Shannon Grove, Shannon Banks, Shannonbanks, V94C9CP
Sale Type: For Sale by Private Treaty
Overall Floor Area: 97 m² Rooney's are delighted to offer for sale this excellent 3 bedroom property located in the popular Shannon Banks locality in Corbally. This excellent property of approx. 96.62sq.m (1039.92sq. ft.) offers generous living space having a large front reception room with feature panelled walls and double doors off to the open plan kit/diningroom . There is a spacious, open plan kitchen/dining with fully fitted modern kitchen. There is also a guest Wc on the ground floor. On the 1st floor is the main bathroom and three spacious double bedrooms. There is also a stira stairs to the attic for easy access & storage.
The property has a large driveway to the front giving ample parking. To the rear is a patio area and gazebo giving outdoor dining and seating space. There is a large garage/utility room also to the rear and gated side access. The location boasts plentiful amenities on the doorstep including creches, primary and secondary schools, Westbury shopping centre, Tesco & Lidl, cafe's, sports and recreational facilities whilst only being just 2.5 km from Limerick City Centre. Double glazed windows, OFCH. Mains water and sewage. Carpets, curtains, blinds, light fittings & appliances included.
Entrance Hall - 3.70 mx 1.98m. Bright entrance hall with tiled floor & understairs storge. Composite front door fitted.
Reception Room: 7.35m x 4.14 m Bright, spacious open plan room with solid fuel fireplace with back boiler, wood flooring, feature panelled walls & double doors off to Kit/diningroom.
Kitchen-Diningroom: 5.28m x 2.61m & 3.48m x 2.29.m Spacious open plan L-shaped kitchen-dining with fully fitted modern kitchen. Tiled flooring throughout. French doors off to rear patio and garden area with gazebo giving outdoor dining space. Cooker, hob, expelair. fridge, freezer, dishwasher included.
Guest Wc: with wc, whb & tiled flooring.
Upstairs:
Bedroom 1 : 4.48m x 2.60 m. Spacious, bright double bedroom overlooking the rear garden and with built in wardrobes and wood flooring.
Bedroom 2: 4.32m x 4.06m Bright, large, double bedroom to front with wood flooring & built in wardrobe.
Bedroom 3: 2.87m x 2.78m Bright, large, double bedroom to front with wood flooring & built in wardrobe
Bathroom: 2.32m x 1.71m With wc, wash hand basin & shower (electric). Fully tiled.
Garage/Utility room: 9.01m x 2.54m large garage/utility room to rear with ample storage.
Viewing is highly recommended of this excellent property.
These Particulars and Terms are issued by Rooney Auctioneers (Limerick) Limited on the agreed understanding that all negotiations in respect of the property mentioned, are and will be conducted through them. Whilst every care has been taken in preparing these Particulars and Terms of the said property, Rooney Auctioneers (Limerick) Limited do not warrant these Particulars and Terms or any representations made by them about the property and all intending purchasers/lessees should satisfy themselves as to the correctness and/or accuracy of the information given. Rooney Auctioneers (Limerick) Limited shall further not be liable for any loss or expenses, which may be incurred in visiting the property, should it prove unsuitable or to have been let, sold or withdrawn.
Please use the form below to contact the agent

Contact Rooney Auctioneers on +353 614 13511

