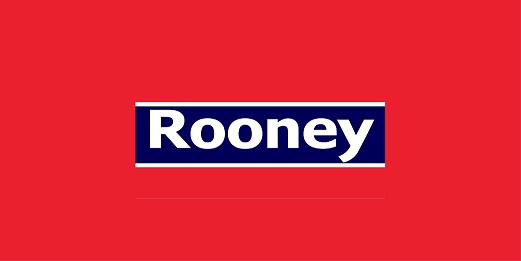Rooney Auctioneers
![]() Permanent link to this lot (for sharing and bookmark)
Permanent link to this lot (for sharing and bookmark)
https://www.lslauctions.com/LotDetail-ROOAU-3565167
Sale Agreed
Sale Type: For Sale by Private Treaty
Overall Floor Area: 112 m² Rooney Auctioneers are pleased to present to the market this spacious 2-bedroom apartment, conveniently located along the exclusive residential setting of the Ennis Road and just a 5 minute walk from Limerick City Centre. The Ennis Road boasts a host of amenities including primary and secondary schools, Limerick Lawn tennis club, shops, pubs, restaurants, Gaelic Grounds GAA venue and, of course, close proximity to Thomond Park, the home of Munster Rugby. Ardara Court, constructed in 2000, is a modern detached, three-storey over garden level apartment block comprising 9 self-contained apartments. The facade of the apartment block replicates the frontage of the adjoining Victorian Ardara Terrace.
Number 1 Ardara Court is a garden level apartment featuring private patio area to the front and private garden to the rear. A pedestrian and vehicular gate from the Ennis Road gives access to a communal car-park to the front of the apartment block. One car space forms part of the ownership of the apartment. An external staircase leads from the communal car-park down to the patio and front entrance of the apartment at 1 Ardara Court.
The main entrance hallway in this apartment features laminate covered flooring and a recessed floor mat. The utility room to the right hand side has exposed concrete flooring and has ample space for a washing machine and dryer. From here, you enter an exceptionally large living / dining space with ornate light fixture detail, reproduction Victorian cornice, laminate flooring and marble fireplace. Two elegant chandelier-style light fixtures complete this room. To the side of the living room is a fully fitted kitchen with tiled flooring and integrated appliances. An internal hallway from the living room which leads to the bedrooms contains a guest bathroom, beautifully tiled with sink and w.c. There is also a storage room and a hot-press within the hallway. The primary bedroom features a stunning bow window (curved wall) which overlooks the rear garden and fills this room with lots of natural light. The elegant ensuite is fully tiled with separate bath and shower, w.c. and w.h.b. Note: this room has a concrete floor and would require flooring. The second double bedroom features laminated covered flooring and has patio doors at the rear leading to the private garden space and patio area. The ensuite in this room features a shower, w.c. and w.h.b. This apartment has double glazed windows throughout and features gas fired central heating.
Management company in place. Annual service charge of €1,000 per annum (approx).
Accommodation includes:
Entrance Hall
Utility / laundry room
Living / Dining Room (4.9m x 7.6m)
Kitchen (2.7m x 2.9m)
Inner Hallway
Guest bathroom (w.c.)
Storage room
Hot-press
Bedroom 1 (4.4m x 4m)
Ensuite
Bedroom 2 (3m x 4.6m)
Ensuite
Early viewing is advised!
Sale Agreed
Guide Price: 300,000
(d1) Apartment 1, Ardara Court, Ennis Road, Co. Limerick, V94WF95
Sale Type: For Sale by Private Treaty
Overall Floor Area: 112 m² Rooney Auctioneers are pleased to present to the market this spacious 2-bedroom apartment, conveniently located along the exclusive residential setting of the Ennis Road and just a 5 minute walk from Limerick City Centre. The Ennis Road boasts a host of amenities including primary and secondary schools, Limerick Lawn tennis club, shops, pubs, restaurants, Gaelic Grounds GAA venue and, of course, close proximity to Thomond Park, the home of Munster Rugby. Ardara Court, constructed in 2000, is a modern detached, three-storey over garden level apartment block comprising 9 self-contained apartments. The facade of the apartment block replicates the frontage of the adjoining Victorian Ardara Terrace.
Number 1 Ardara Court is a garden level apartment featuring private patio area to the front and private garden to the rear. A pedestrian and vehicular gate from the Ennis Road gives access to a communal car-park to the front of the apartment block. One car space forms part of the ownership of the apartment. An external staircase leads from the communal car-park down to the patio and front entrance of the apartment at 1 Ardara Court.
The main entrance hallway in this apartment features laminate covered flooring and a recessed floor mat. The utility room to the right hand side has exposed concrete flooring and has ample space for a washing machine and dryer. From here, you enter an exceptionally large living / dining space with ornate light fixture detail, reproduction Victorian cornice, laminate flooring and marble fireplace. Two elegant chandelier-style light fixtures complete this room. To the side of the living room is a fully fitted kitchen with tiled flooring and integrated appliances. An internal hallway from the living room which leads to the bedrooms contains a guest bathroom, beautifully tiled with sink and w.c. There is also a storage room and a hot-press within the hallway. The primary bedroom features a stunning bow window (curved wall) which overlooks the rear garden and fills this room with lots of natural light. The elegant ensuite is fully tiled with separate bath and shower, w.c. and w.h.b. Note: this room has a concrete floor and would require flooring. The second double bedroom features laminated covered flooring and has patio doors at the rear leading to the private garden space and patio area. The ensuite in this room features a shower, w.c. and w.h.b. This apartment has double glazed windows throughout and features gas fired central heating.
Management company in place. Annual service charge of €1,000 per annum (approx).
Accommodation includes:
Entrance Hall
Utility / laundry room
Living / Dining Room (4.9m x 7.6m)
Kitchen (2.7m x 2.9m)
Inner Hallway
Guest bathroom (w.c.)
Storage room
Hot-press
Bedroom 1 (4.4m x 4m)
Ensuite
Bedroom 2 (3m x 4.6m)
Ensuite
Early viewing is advised!
Please use the form below to contact the agent

Contact Rooney Auctioneers on +353 614 13511

