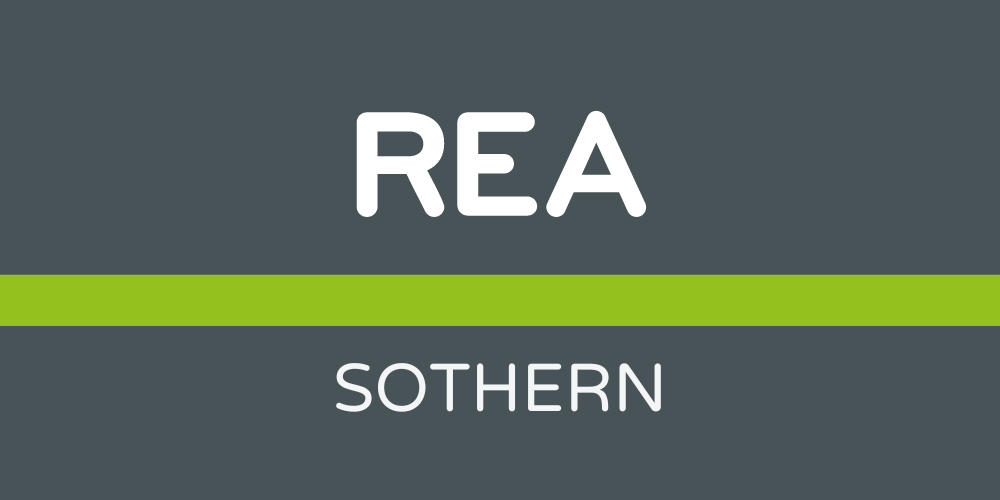REA Sothern
![]() Permanent link to this lot (for sharing and bookmark)
Permanent link to this lot (for sharing and bookmark)
https://www.lslauctions.com/LotDetail-RESO-3213879
For Sale
As the name suggests, this wonderfully restored and extended house is dominated by a unique tower, dating back to the 1800’s, providing an aspect that few homes could match.
Located between Fenagh and Borris, the property is available on a variable site area, (the owners own adjoining land up to 1 acre).
Internally, there are many beautiful bespoke features incorporating wood and stone.
A true appreciation of the clever layout and artistic touches to this house will only be achieved by viewing.
Accommodation comprises hall, sitting room, living room, large kitchen/dining area, family room, 3 en-suite bedrooms, bathroom, loft.
There is a mobile home located to the rear of the property which may be purchased at an additional costing of €15,000
The Tower House Ballinree – A brief History
Originally built as an RIC police station, probably c.1839, this tower house was capable of sending and receiving flag signals to other white boys towers, strategically placed in Carlow,
The granite stairs is a fine piece of architectural detailing with wedge shaped cut granite threads built into the wall at the inner circumference of the tower with the thinnest part of the wedge carved into the cylindrical shape as they are laid one on top of the other to form the spindle of the stair
Ground Floor
Living Room: 3.69m x 4.60m - TV unit with presses, ceramic floor, curtains
Kitchen/Diner: 4.63m x 7.11m - Wall & floor units, island unit, Stanley solid fuel stoveHall: 2.69m x 9.65m - Original pine floor, original granite steps (dating back to c. 1820s)Toilet: 1.30m x 1.96mUtility: 1.40m x 2.73m
Sitting Room: 4.14m x 4.16m - Fireplace with bespoke wood surround, bespoke shelving units, solid oak floorEntrance: 2.70m x 2.91m
Master Bedroom: 4.15m x 4.42m - Double wardrobe, single wardrobe, bespoke drawersEnsuite: 1.95m x 3.00m - wet room with electric shower, WC, WHB, fully tiled
First Floor
Loft: 3.69m x 4.60m
Sun Room/Office Area - Tiled floor, WC, WHB, tiledHall: 2.68m x 2.69m
Bedroom 2: 4.35m x 2.99m - Pine floorEnsuite: 0.85m x 2.81m - Electric shower, WC, WHB, fully tiled
Bedroom 3: 4.41m x 3.03m - Wardrobe, pine floor, pine ceiling, curtainsEnsuite: 0.88m x 2.98m - Power shower, WC, WHB
Outside
Limestone patio with garden shed, low maintenance garden with rock-planting, granite stone.Garden - As the owner has the adjoining lands, the garden area may be arrived at by discussion/negotiation. The property can be sold on up to c. 1 acre.
Available
Guide Price: 395,000
Tower House, Ballinree Borris, County Carlow , R95 Y726
As the name suggests, this wonderfully restored and extended house is dominated by a unique tower, dating back to the 1800’s, providing an aspect that few homes could match.
Located between Fenagh and Borris, the property is available on a variable site area, (the owners own adjoining land up to 1 acre).
Internally, there are many beautiful bespoke features incorporating wood and stone.
A true appreciation of the clever layout and artistic touches to this house will only be achieved by viewing.
Accommodation comprises hall, sitting room, living room, large kitchen/dining area, family room, 3 en-suite bedrooms, bathroom, loft.
There is a mobile home located to the rear of the property which may be purchased at an additional costing of €15,000
The Tower House Ballinree – A brief History
Originally built as an RIC police station, probably c.1839, this tower house was capable of sending and receiving flag signals to other white boys towers, strategically placed in Carlow,
The granite stairs is a fine piece of architectural detailing with wedge shaped cut granite threads built into the wall at the inner circumference of the tower with the thinnest part of the wedge carved into the cylindrical shape as they are laid one on top of the other to form the spindle of the stair
Ground Floor
Living Room: 3.69m x 4.60m - TV unit with presses, ceramic floor, curtains
Kitchen/Diner: 4.63m x 7.11m - Wall & floor units, island unit, Stanley solid fuel stoveHall: 2.69m x 9.65m - Original pine floor, original granite steps (dating back to c. 1820s)Toilet: 1.30m x 1.96mUtility: 1.40m x 2.73m
Sitting Room: 4.14m x 4.16m - Fireplace with bespoke wood surround, bespoke shelving units, solid oak floorEntrance: 2.70m x 2.91m
Master Bedroom: 4.15m x 4.42m - Double wardrobe, single wardrobe, bespoke drawersEnsuite: 1.95m x 3.00m - wet room with electric shower, WC, WHB, fully tiled
First Floor
Loft: 3.69m x 4.60m
Sun Room/Office Area - Tiled floor, WC, WHB, tiledHall: 2.68m x 2.69m
Bedroom 2: 4.35m x 2.99m - Pine floorEnsuite: 0.85m x 2.81m - Electric shower, WC, WHB, fully tiled
Bedroom 3: 4.41m x 3.03m - Wardrobe, pine floor, pine ceiling, curtainsEnsuite: 0.88m x 2.98m - Power shower, WC, WHB
Outside
Limestone patio with garden shed, low maintenance garden with rock-planting, granite stone.Garden - As the owner has the adjoining lands, the garden area may be arrived at by discussion/negotiation. The property can be sold on up to c. 1 acre.
Please use the form below to contact the agent
Contact Agent

Contact REA Sothern on +35359 9131218

