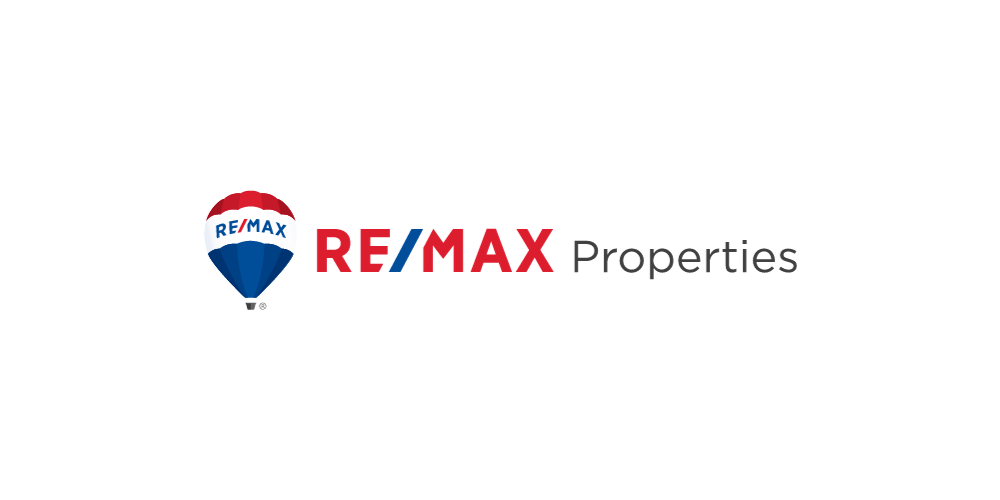RE/MAX Property Experts Carlow
![]() Permanent link to this lot (for sharing and bookmark)
Permanent link to this lot (for sharing and bookmark)
https://www.lslauctions.com/LotDetail-REPEC-4053363
Not Available
Sale Type: For Sale by Private Treaty
Overall Floor Area: 177 m² RE/MAX Property Experts are delighted to present this newly renovated and deceptively spacious three bedroom detached of c. 175m2. Originally constructed in c. 1998 and renovated in 2021, renovation works included rewiring, replumbing, reinsulation, new heating system, new kitchen, new bathroom, redecoration and much more.
Offered for sale boasting an abundance of features including modern fitted kitchen with quartz countertops and breakfast bar, media wall in the living room with feature electric fire insert, bespoke wall panelling throughout the entrance hallway, electric gates for vehicle and pedestrian access, patio area to the rear and much more.
Uniquely the attic has been converted into five additional storage rooms, with stairs access from the hallway and offering huge potential for a variety of uses.
Externally this home is equally as attractive, there is ample off street parking to the side of the property via electric gates and garden to the front and rear with a lovely patio area. There is a large storage shed to the side of the property which has been wired and plumbed, suitable for storage or for use as a workshop.
The property is located in the village of Clogh, Co. Kilkenny – c.15km from Carlow and Portlaoise and c. 17km from Kilkenny City. The village is serviced by a primary school, a church, a pub, a playground and a walking track.
Accommodation;
Hallway
Tiled flooring, bespoke wall panelling, hot press
Living Room
Timber flooring, media wall with electric fire insert, coving, recessed lighting
Kitchen / Dining Room
Modern fitted kitchen with wall & floor units, breakfast bar, quartz countertops, tiled flooring in the kitchen area, timber flooring in the dining area, tiled splashback, dual aspect windows
Utility Room
Wall & floor units, countertop, plumbed for appliances, tiled flooring, back door
Bathroom
WC, WHB, electric shower, bath, wall & floor tiling
Bedroom 1
Timber flooring, to rear of house, ensuite
Ensuite
WC, WHB, shower, wall & floor tiling
Bedroom 2
Timber flooring, to front of house
Bedroom 3
Timber flooring, to front of house
Landing
Timber flooring, attic access
Attic Room 1
Timber flooring, velux window, attic access
Attic Room 2
Timber flooring, velux window
Attic Room 3
Timber flooring, velux window
Attic Room 4
Timber flooring, velux window, attic access
Attic Room 5
WC, WHB, bath, tiled flooring, velux window
Services: Mains water, mains sewage, electricity, oil central heating, CCTV
Eircode: R95 KC2P
*To watchlist / make an offer on this property please visit our online bidding platform www.homebidding.com*
Not Available
Guide Price: 295,000
(d2) Clogh, Castlecomer, Co. Kilkenny, R95KC2P
Sale Type: For Sale by Private Treaty
Overall Floor Area: 177 m² RE/MAX Property Experts are delighted to present this newly renovated and deceptively spacious three bedroom detached of c. 175m2. Originally constructed in c. 1998 and renovated in 2021, renovation works included rewiring, replumbing, reinsulation, new heating system, new kitchen, new bathroom, redecoration and much more.
Offered for sale boasting an abundance of features including modern fitted kitchen with quartz countertops and breakfast bar, media wall in the living room with feature electric fire insert, bespoke wall panelling throughout the entrance hallway, electric gates for vehicle and pedestrian access, patio area to the rear and much more.
Uniquely the attic has been converted into five additional storage rooms, with stairs access from the hallway and offering huge potential for a variety of uses.
Externally this home is equally as attractive, there is ample off street parking to the side of the property via electric gates and garden to the front and rear with a lovely patio area. There is a large storage shed to the side of the property which has been wired and plumbed, suitable for storage or for use as a workshop.
The property is located in the village of Clogh, Co. Kilkenny – c.15km from Carlow and Portlaoise and c. 17km from Kilkenny City. The village is serviced by a primary school, a church, a pub, a playground and a walking track.
Accommodation;
Hallway
Tiled flooring, bespoke wall panelling, hot press
Living Room
Timber flooring, media wall with electric fire insert, coving, recessed lighting
Kitchen / Dining Room
Modern fitted kitchen with wall & floor units, breakfast bar, quartz countertops, tiled flooring in the kitchen area, timber flooring in the dining area, tiled splashback, dual aspect windows
Utility Room
Wall & floor units, countertop, plumbed for appliances, tiled flooring, back door
Bathroom
WC, WHB, electric shower, bath, wall & floor tiling
Bedroom 1
Timber flooring, to rear of house, ensuite
Ensuite
WC, WHB, shower, wall & floor tiling
Bedroom 2
Timber flooring, to front of house
Bedroom 3
Timber flooring, to front of house
Landing
Timber flooring, attic access
Attic Room 1
Timber flooring, velux window, attic access
Attic Room 2
Timber flooring, velux window
Attic Room 3
Timber flooring, velux window
Attic Room 4
Timber flooring, velux window, attic access
Attic Room 5
WC, WHB, bath, tiled flooring, velux window
Services: Mains water, mains sewage, electricity, oil central heating, CCTV
Eircode: R95 KC2P
*To watchlist / make an offer on this property please visit our online bidding platform www.homebidding.com*
Please use the form below to contact the agent

Contact RE/MAX Property Experts Carlow on +353599189881

