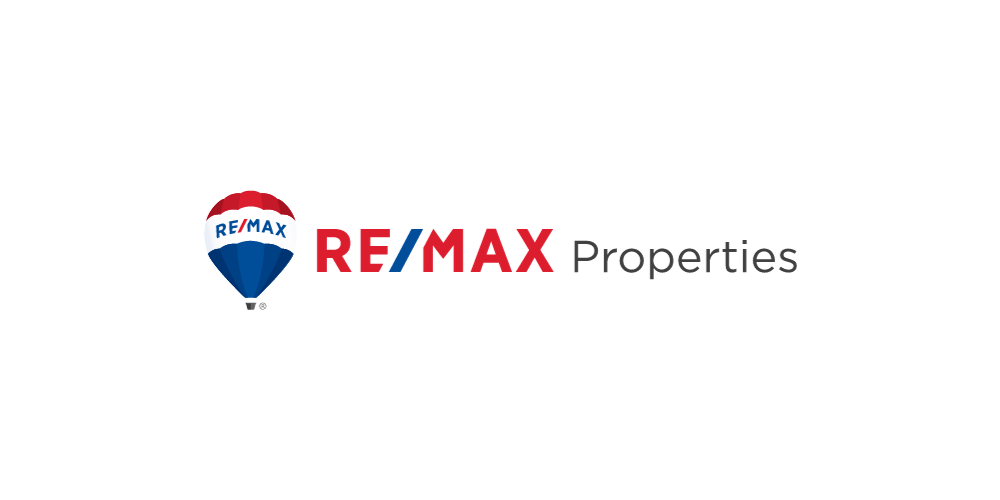RE/MAX Property Experts Carlow
![]() Permanent link to this lot (for sharing and bookmark)
Permanent link to this lot (for sharing and bookmark)
https://www.lslauctions.com/LotDetail-REPEC-4044781
For Sale
Sale Type: For Sale by Private Treaty
Overall Floor Area: 185 m² RE/MAX Property Experts are delighted to present this deceptively spacious 4-5 bedroom detached of c. 185m2, located c. 4km from Castledermot. This family home is bright, light-filled and incredibly spacious, providing ample rooms for all your needs. Offered for sale boasting an abundance of features including spacious living accommodation, clean and airy décor throughout, two luxury bathrooms, feature open fireplace in the living room and much more.
Uniquely there is a lower ground floor with own door entrance, suitable for a variety of uses including the option of generating rental income via a 'granny flat' or to run a business from home. The accommodation of the lower ground floor comprises hallway, kitchen/utility, bathroom and a very spacious living room / bedroom / studio.
The very private gardens measure c. 0.64 acre and are mostly lawned, there is a lovely patio to the rear - perfect for al fresco dining! The entire is bound by mature trees and boasts views of the surrounding countryside to the rear. To the side there is a large storage shed, ideal for storage.
Located in a convenient area for commuters, with junction 4 on the M9 motorway c. 5km away making this home the ideal blend of comfort and practicality.
Accommodation;
Porch
Tiled flooring, recessed lighting
Hallway
Tiled flooring, recessed lighting, attic access, carpeted in corridor
Living Room
Feature open fireplace, timber flooring, coving, ceiling rose, large window overlooking front garden
Bedroom 5 / Office
Timber flooring
Kitchen / Dining Room
Modern fitted kitchen with wall & floor units, timber flooring, coving attic access
Utility / hot press
Timber flooring
Bathroom
WC, WHB, bath, shower, wall & floor tiling, recessed lighting
Bedroom
Timber flooring, coving, ceiling rose, to rear of house
Bedroom
Timber flooring, coving, ceiling rose, to rear of house, walk in wardrobe
Bedroom
Timber flooring, coving, to front of house, walk in wardrobe
Bedroom
Timber flooring, coving, to front of house
Lower Ground floor
Hallway
Timber flooring
Kitchen/Utility
Wall & floor units, tiled flooring, door to rear of house
Bathroom
WC, WHB, shower, wall & floor tiling
Living Room
Timber flooring, storage room off
Eircode: R14 Y309
Services: Mains water, electricity, oil central heating, septic tank
*To watchlist / place an offer on this property please visit our online bidding platform www.homebidding.com*
For Sale
Guide Price: 495,000
(d2) Knocknacree, Castledermot, Co. Kildare, R14Y309
Sale Type: For Sale by Private Treaty
Overall Floor Area: 185 m² RE/MAX Property Experts are delighted to present this deceptively spacious 4-5 bedroom detached of c. 185m2, located c. 4km from Castledermot. This family home is bright, light-filled and incredibly spacious, providing ample rooms for all your needs. Offered for sale boasting an abundance of features including spacious living accommodation, clean and airy décor throughout, two luxury bathrooms, feature open fireplace in the living room and much more.
Uniquely there is a lower ground floor with own door entrance, suitable for a variety of uses including the option of generating rental income via a 'granny flat' or to run a business from home. The accommodation of the lower ground floor comprises hallway, kitchen/utility, bathroom and a very spacious living room / bedroom / studio.
The very private gardens measure c. 0.64 acre and are mostly lawned, there is a lovely patio to the rear - perfect for al fresco dining! The entire is bound by mature trees and boasts views of the surrounding countryside to the rear. To the side there is a large storage shed, ideal for storage.
Located in a convenient area for commuters, with junction 4 on the M9 motorway c. 5km away making this home the ideal blend of comfort and practicality.
Accommodation;
Porch
Tiled flooring, recessed lighting
Hallway
Tiled flooring, recessed lighting, attic access, carpeted in corridor
Living Room
Feature open fireplace, timber flooring, coving, ceiling rose, large window overlooking front garden
Bedroom 5 / Office
Timber flooring
Kitchen / Dining Room
Modern fitted kitchen with wall & floor units, timber flooring, coving attic access
Utility / hot press
Timber flooring
Bathroom
WC, WHB, bath, shower, wall & floor tiling, recessed lighting
Bedroom
Timber flooring, coving, ceiling rose, to rear of house
Bedroom
Timber flooring, coving, ceiling rose, to rear of house, walk in wardrobe
Bedroom
Timber flooring, coving, to front of house, walk in wardrobe
Bedroom
Timber flooring, coving, to front of house
Lower Ground floor
Hallway
Timber flooring
Kitchen/Utility
Wall & floor units, tiled flooring, door to rear of house
Bathroom
WC, WHB, shower, wall & floor tiling
Living Room
Timber flooring, storage room off
Eircode: R14 Y309
Services: Mains water, electricity, oil central heating, septic tank
*To watchlist / place an offer on this property please visit our online bidding platform www.homebidding.com*
Please use the form below to contact the agent
Contact Agent

Contact RE/MAX Property Experts Carlow on +353599189881

