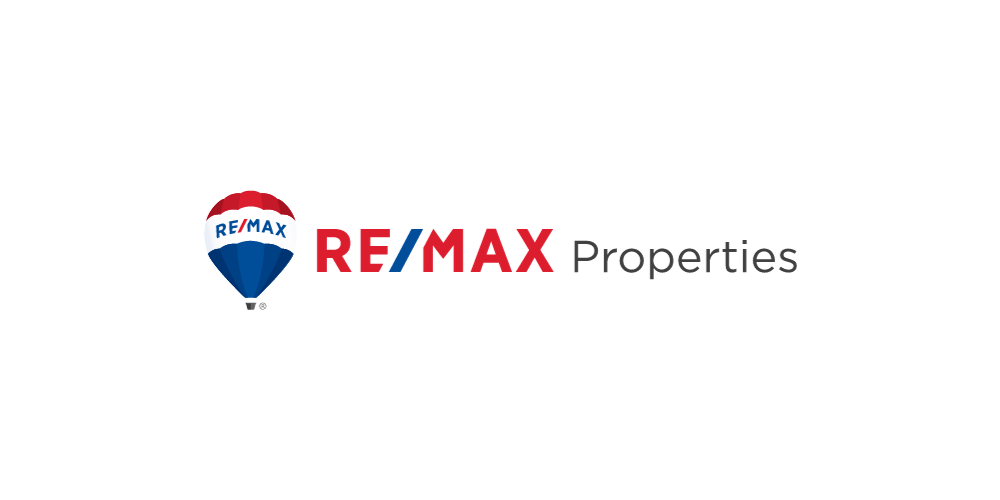RE/MAX Property Experts Carlow
![]() Permanent link to this lot (for sharing and bookmark)
Permanent link to this lot (for sharing and bookmark)
https://www.lslauctions.com/LotDetail-REPEC-3435017
For Sale
Sale Type: For Sale by Private Treaty
Overall Floor Area: 175 m² RE/MAX Property Experts are delighted to present this architecturally designed split level bungalow, perched above Old Leighlin Village and boasting fabulous views of the surrounding countryside. This unique family home is offered for sale in great condition and offers an array of impressive features including spacious living accommodation, bespoke fitted kitchen with large island unit, large windows with impressive views, primary bedroom en-suite, fitted wardrobes in all bedrooms, mixture of quality flooring throughout and much more. The property was build in 2003 and extends to a very spacious c. 175m2 throughout.
Externally this property is equally as impressive. The gardens measure 0.44 hectares / 1.08 acres and is currently under lawn with a beautiful patio area wrapping the house. The entire is bound by fence and gate. There is a detached garage of c. 21m2 which is wired and plumbed and accessed via roller door and a side door. The views are truly spectacular and are sure to appeal to many. There is a fresh water stream running along the boundary of the site, a pond and a wildlife preservation area.
The property is located just off of L3037, a couple of minutes drive from the village which has a primary school, a shop, a pub and a community hall. Bagenalstown Train Station is c. 10km away and is on the Waterford to Dublin route operating daily. Junction 6 of the M9 is c. 9km away, making this property ideal for anyone commuting to Dublin, Waterford, Kilkenny etc.
Services: Private well, septic tank, oil central heating, electricity, burglar alarm, CCTV
Eircode: R93 C658
*To bid on this property please visit our online bidding platform: www.homebidding.com*
Hallway
Front door, recessed lighting, floor tiles, velux window, hot press, 2 x storage presses
Kitchen
Bespoke fitted kitchen with wall & floor units, large island unit with seating area, tiled floor, tile splash back, velux window, recessed lighting
Utility
Back door, wall & floor units, sink, tiled floor, tiled splashback, alarm pad
Dining Room
Tiled floor, feature corner window, recessed lighting
Living Room
Timber flooring, recessed lighting, solid fuel stove, patio doors to patio area, large windows with views of the surrounding countryside
Sitting Room
Timber flooring, recessed lighting, open fire, patio doors to patio area, apex window, large windows with views of the surrounding countryside
Bedroom 1
Timber flooring, walk in wardrobe, en-suite, large window with views of the surrounding countryside
En-suite
WC, WHB, Triton t90sr, wall & floor tiles
Bedroom 2
Timber flooring, fitted wardrobes
Bedroom 3
Tiled flooring, fitted wardrobes
Bathroom
WC, WHB, bath, tiled flooring
Garage
Roller door, side door, wired & plumbed
Eircode: R93 C658
*To bid / watchlist this property please visit our online bidding platform www.homebidding.com*
For Sale
Guide Price: 425,000
Raheen Lane, Oldleighlin, Co. Carlow, R93C658
Sale Type: For Sale by Private Treaty
Overall Floor Area: 175 m² RE/MAX Property Experts are delighted to present this architecturally designed split level bungalow, perched above Old Leighlin Village and boasting fabulous views of the surrounding countryside. This unique family home is offered for sale in great condition and offers an array of impressive features including spacious living accommodation, bespoke fitted kitchen with large island unit, large windows with impressive views, primary bedroom en-suite, fitted wardrobes in all bedrooms, mixture of quality flooring throughout and much more. The property was build in 2003 and extends to a very spacious c. 175m2 throughout.
Externally this property is equally as impressive. The gardens measure 0.44 hectares / 1.08 acres and is currently under lawn with a beautiful patio area wrapping the house. The entire is bound by fence and gate. There is a detached garage of c. 21m2 which is wired and plumbed and accessed via roller door and a side door. The views are truly spectacular and are sure to appeal to many. There is a fresh water stream running along the boundary of the site, a pond and a wildlife preservation area.
The property is located just off of L3037, a couple of minutes drive from the village which has a primary school, a shop, a pub and a community hall. Bagenalstown Train Station is c. 10km away and is on the Waterford to Dublin route operating daily. Junction 6 of the M9 is c. 9km away, making this property ideal for anyone commuting to Dublin, Waterford, Kilkenny etc.
Services: Private well, septic tank, oil central heating, electricity, burglar alarm, CCTV
Eircode: R93 C658
*To bid on this property please visit our online bidding platform: www.homebidding.com*
Hallway
Front door, recessed lighting, floor tiles, velux window, hot press, 2 x storage presses
Kitchen
Bespoke fitted kitchen with wall & floor units, large island unit with seating area, tiled floor, tile splash back, velux window, recessed lighting
Utility
Back door, wall & floor units, sink, tiled floor, tiled splashback, alarm pad
Dining Room
Tiled floor, feature corner window, recessed lighting
Living Room
Timber flooring, recessed lighting, solid fuel stove, patio doors to patio area, large windows with views of the surrounding countryside
Sitting Room
Timber flooring, recessed lighting, open fire, patio doors to patio area, apex window, large windows with views of the surrounding countryside
Bedroom 1
Timber flooring, walk in wardrobe, en-suite, large window with views of the surrounding countryside
En-suite
WC, WHB, Triton t90sr, wall & floor tiles
Bedroom 2
Timber flooring, fitted wardrobes
Bedroom 3
Tiled flooring, fitted wardrobes
Bathroom
WC, WHB, bath, tiled flooring
Garage
Roller door, side door, wired & plumbed
Eircode: R93 C658
*To bid / watchlist this property please visit our online bidding platform www.homebidding.com*
Please use the form below to contact the agent
Contact Agent

Contact RE/MAX Property Experts Carlow on +353599189881

