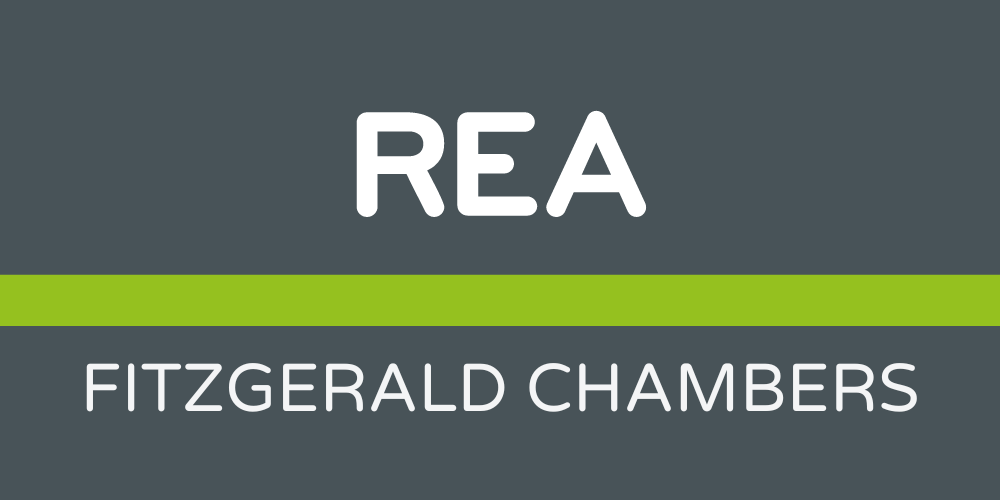REA Fitzgerald Chambers
![]() Permanent link to this lot (for sharing and bookmark)
Permanent link to this lot (for sharing and bookmark)
https://www.lslauctions.com/LotDetail-REFC-3927250
Not Available
Mon, 22/04
18:15 - 18:45 Rea Fitzgerald Chambers are delighted to present this spacious two-bed, own door, end of block duplex which is wonderfully located within this highly sought-after development. No. 16 offers spacious accommodation and benefits from a quiet setting and a pleasant outlook.
The light-filled accommodation briefly comprises of entrance hall with sleeping accommodation at ground floor level, master bedroom with ensuite bathroom and balcony, double bedroom no. 2 and separate main bathroom. Upstairs there is a large open-plan living/dining area with an adjoining kitchen. This room is light filled with floor to ceiling glazed walls and enjoys a balcony. The property also benefits from 1 underground parking space.
As well as the property being extremely convenient to both Castleknock and Ashtown Villages, with an array of amenities to enjoy, on-site facilities include a convenience store, coffee shop and gym. The Phoenix Park is also just a 2-minute walk, where a host of sporting and recreational pursuits can be enjoyed. Ashtown train station is just a 10-minute walk, as well as there being an excellent bus service to the City Centre just outside the development. There is also immediate access to the N3, M3, M50 & Dublin Airport which makes this an ideal location for any commuter.
This property is sure to appeal to first time buyers and investors alike and viewing is highly recommended.
Features:
• One designated car space
• GFCH
• Good condition throughout
• Rational double-glazed windows.
• Dual aspect corner profile with balconies on both floors
ENTRANCE HALL
3.65 x 2.0
A solid wood door with a glazed side panels opens to the bright hallway which has laminate flooring and rising stairs.
BEDROOM 1
3.17 x 4.1
Bright, spacious double room with built in wardrobes and a door to the balcony.
ENSUITE
2.1 x 1.37
With tiled floor, surround, shower, WHB & WC.
BEDROOM 2
2.3 x 4.1
Large double room with built in wardrobes.
BATHROOM
2.0 x 2.1
Comprising of a bath with overhead electric shower, WC, WHB, tiled floor and part tiled walls.
1st FLOOR
LOUNGE/DINING ROOM
6.47 x 6.35
Large, bright sunlit room with entrance to balcony and large floor to ceiling windows.
KITCHEN
2.38 x 3.0
Fully equipped modern kitchen with divider wall from living area. Amply eye and low-level Shaker style units complimented by black granite worktops and splashback. There is an electric oven, ceramic hob, extractor, fridge freezer, an integrated dishwasher and washer dryer. The floor is tiled.
EXTERIOR
Balconies, which enjoy views over verdant communal grounds & gardens. Designated underground parking space and ample surface level visitor parking available.
Management Co: Wyse €1,883.89 per annum
Not Available
Guide Price: 390,000
(d2) 16 Cedarhurst Green, Phoenix Park Racecourse, Castleknock, Dublin 15, D15AFX0
Mon, 22/04
18:15 - 18:45 Rea Fitzgerald Chambers are delighted to present this spacious two-bed, own door, end of block duplex which is wonderfully located within this highly sought-after development. No. 16 offers spacious accommodation and benefits from a quiet setting and a pleasant outlook.
The light-filled accommodation briefly comprises of entrance hall with sleeping accommodation at ground floor level, master bedroom with ensuite bathroom and balcony, double bedroom no. 2 and separate main bathroom. Upstairs there is a large open-plan living/dining area with an adjoining kitchen. This room is light filled with floor to ceiling glazed walls and enjoys a balcony. The property also benefits from 1 underground parking space.
As well as the property being extremely convenient to both Castleknock and Ashtown Villages, with an array of amenities to enjoy, on-site facilities include a convenience store, coffee shop and gym. The Phoenix Park is also just a 2-minute walk, where a host of sporting and recreational pursuits can be enjoyed. Ashtown train station is just a 10-minute walk, as well as there being an excellent bus service to the City Centre just outside the development. There is also immediate access to the N3, M3, M50 & Dublin Airport which makes this an ideal location for any commuter.
This property is sure to appeal to first time buyers and investors alike and viewing is highly recommended.
Features:
• One designated car space
• GFCH
• Good condition throughout
• Rational double-glazed windows.
• Dual aspect corner profile with balconies on both floors
ENTRANCE HALL
3.65 x 2.0
A solid wood door with a glazed side panels opens to the bright hallway which has laminate flooring and rising stairs.
BEDROOM 1
3.17 x 4.1
Bright, spacious double room with built in wardrobes and a door to the balcony.
ENSUITE
2.1 x 1.37
With tiled floor, surround, shower, WHB & WC.
BEDROOM 2
2.3 x 4.1
Large double room with built in wardrobes.
BATHROOM
2.0 x 2.1
Comprising of a bath with overhead electric shower, WC, WHB, tiled floor and part tiled walls.
1st FLOOR
LOUNGE/DINING ROOM
6.47 x 6.35
Large, bright sunlit room with entrance to balcony and large floor to ceiling windows.
KITCHEN
2.38 x 3.0
Fully equipped modern kitchen with divider wall from living area. Amply eye and low-level Shaker style units complimented by black granite worktops and splashback. There is an electric oven, ceramic hob, extractor, fridge freezer, an integrated dishwasher and washer dryer. The floor is tiled.
EXTERIOR
Balconies, which enjoy views over verdant communal grounds & gardens. Designated underground parking space and ample surface level visitor parking available.
Management Co: Wyse €1,883.89 per annum
Please use the form below to contact the agent

Contact REA Fitzgerald Chambers on +3531 6712277

