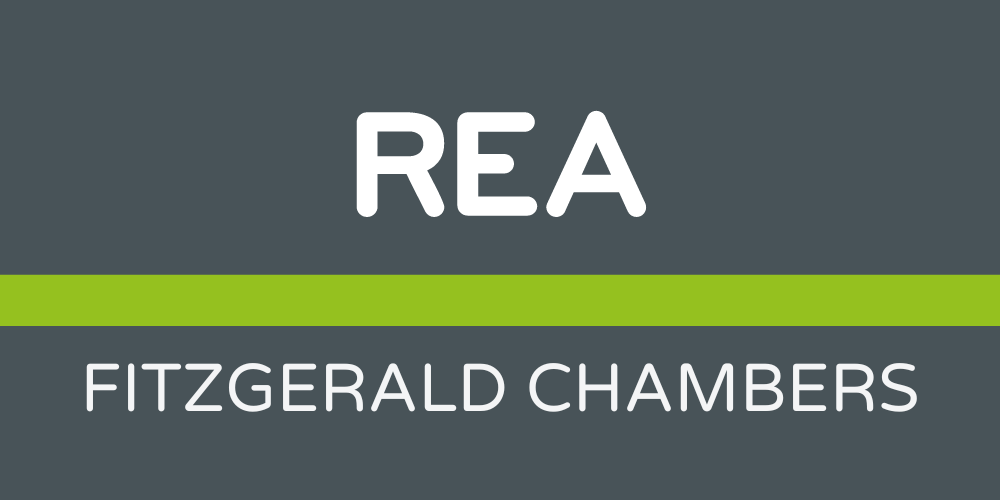REA Fitzgerald Chambers
![]() Permanent link to this lot (for sharing and bookmark)
Permanent link to this lot (for sharing and bookmark)
https://www.lslauctions.com/LotDetail-REFC-3813729
Not Available
Sat, 23/03
10:45 - 11:30 Rea Fitzgerald Chambers are delighted to present this superb, three-bedroom semi-detached family home to the market. It is very well positioned in a quiet cul-de-sac and greatly benefits from its kitchen extension, sunroom and superb attic conversion, adding to the already spacious accommodation.
The location is excellent, a short stroll to the Phoenix Park provides every conceivable amenity including: Dublin Zoo, Ashtown Castle, The Farmleigh Estate and many more. Kempton is also well serviced by excellent public transport links with Ashtown railway station, Luas Broombridge and a selection of Dublin Bus routes all within a couple of minutes' walk. The M50 intersection and Dublin City Centre are only a short drive away.
The bright and spacious accommodation comprises hallway, guest WC, two reception rooms, sunroom and spacious kitchen. On the first floor there are three bedrooms, (master ensuite), a family bathroom and the attic has been converted and would lend itself to a variety of uses.
There is a paved driveway to the front and a lovely South East facing garden to the rear. Viewing is a must!
Entrance Hall 5.49 X 1.16
Through front door to spacious hallway with storage press.
Guest W.c 2.03 X 0.96
Fully tiled with WC and WHB.
Reception 1 5.49 X 3.77
Bright spacious room to the front of the property with bay window and feature fireplace.
Reception 2 5.05 X 3.34
Spacious room to the rear of the property with double doors leading to kitchen.
Kitchen 5.17 X 2.36
Extended kitchen located to the rear of the property with ample eye and low-level units, tiled floor and surround, integrated oven, hob and microwave and breakfast bar.
Sunroom 2.73 X 3.65
Bright room located to the rear of the property with tiled Floor, three skylights and access to rear garden.
FIRST FLOOR
Master Bedroom4.46 X 3.44
Bright spacious double room with fitted sliderobes.
Ensuite 1.57 X 1.51
Fully tiled with Wc, Whb, shower cubicle with power shower and skylight
Bedroom 2 3.45 X2.30
With laminate floor and fitted wardrobe
Bedroom 3 2.62 X 2.49
Bright room located to the rear of the property
Bathroom 2.30 X 1.85
With WC, WHB, bath, tiled floor & surround.
Attic Room 5.03 X 2.88
With ample storage and three Velux windows
Not Available
Guide Price: 625,000
(d2) 36 Kempton Heath, Navan Road, Navan Road (D7), Dublin 7, D07T3C1
Sat, 23/03
10:45 - 11:30 Rea Fitzgerald Chambers are delighted to present this superb, three-bedroom semi-detached family home to the market. It is very well positioned in a quiet cul-de-sac and greatly benefits from its kitchen extension, sunroom and superb attic conversion, adding to the already spacious accommodation.
The location is excellent, a short stroll to the Phoenix Park provides every conceivable amenity including: Dublin Zoo, Ashtown Castle, The Farmleigh Estate and many more. Kempton is also well serviced by excellent public transport links with Ashtown railway station, Luas Broombridge and a selection of Dublin Bus routes all within a couple of minutes' walk. The M50 intersection and Dublin City Centre are only a short drive away.
The bright and spacious accommodation comprises hallway, guest WC, two reception rooms, sunroom and spacious kitchen. On the first floor there are three bedrooms, (master ensuite), a family bathroom and the attic has been converted and would lend itself to a variety of uses.
There is a paved driveway to the front and a lovely South East facing garden to the rear. Viewing is a must!
Entrance Hall 5.49 X 1.16
Through front door to spacious hallway with storage press.
Guest W.c 2.03 X 0.96
Fully tiled with WC and WHB.
Reception 1 5.49 X 3.77
Bright spacious room to the front of the property with bay window and feature fireplace.
Reception 2 5.05 X 3.34
Spacious room to the rear of the property with double doors leading to kitchen.
Kitchen 5.17 X 2.36
Extended kitchen located to the rear of the property with ample eye and low-level units, tiled floor and surround, integrated oven, hob and microwave and breakfast bar.
Sunroom 2.73 X 3.65
Bright room located to the rear of the property with tiled Floor, three skylights and access to rear garden.
FIRST FLOOR
Master Bedroom4.46 X 3.44
Bright spacious double room with fitted sliderobes.
Ensuite 1.57 X 1.51
Fully tiled with Wc, Whb, shower cubicle with power shower and skylight
Bedroom 2 3.45 X2.30
With laminate floor and fitted wardrobe
Bedroom 3 2.62 X 2.49
Bright room located to the rear of the property
Bathroom 2.30 X 1.85
With WC, WHB, bath, tiled floor & surround.
Attic Room 5.03 X 2.88
With ample storage and three Velux windows
Please use the form below to contact the agent

Contact REA Fitzgerald Chambers on +3531 6712277

