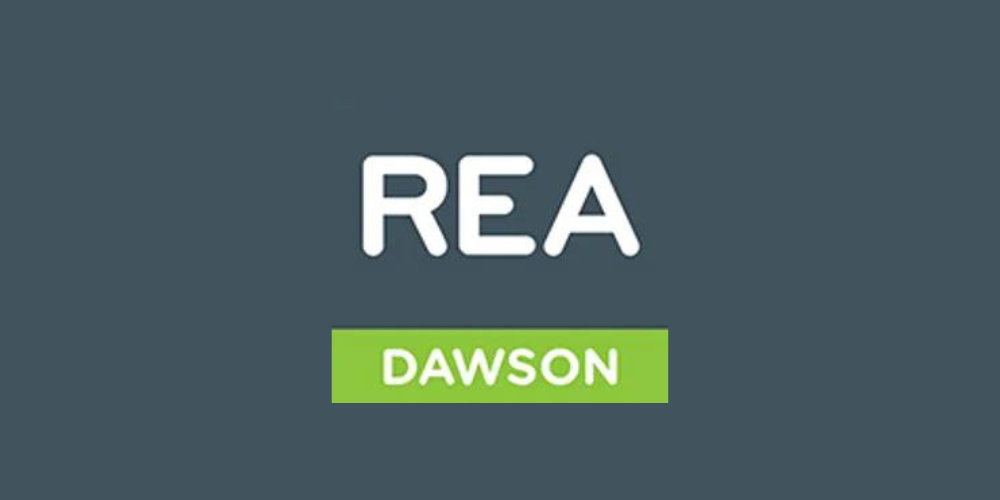REA Dawson Matthew Conry
![]() Permanent link to this lot (for sharing and bookmark)
Permanent link to this lot (for sharing and bookmark)
https://www.lslauctions.com/LotDetail-RDMC-3732635
Not Available
Sale Type: For Sale by Private Treaty Farmhouse and outbuildings on circa 20 acres for sale by Public Auction on Thursday March 28th at 3pm
In one or two lots.
Lot 1; Residence & outbuildings on circa 1.44 Acres.
Lot 2 ;The lands on circa 18.45 Acres.
lot 3; The entire on circa 19.89 Acres.
Farabogue House, a charming 3 bedroomed farmhouse of cut granite stone with an adjoining court yard and a selection of stone outbuildings, together with outer farmyard and 20 acres of good quality dual purpose lands. The outbuildings may be suitable for conversion subject to the necessary planning conscents.
The property comes to the market in very good condition throughout on a private site, set back from the public roadway, and plenty of scope expansion if desired.
Located in scenic West Wicklow with commanding views of the surrounding countryside, the property is within easy reach of Tinahely village, Hacketstown, Shillelagh and the renowned Wicklow Way Walkway
The lands surround the house and currently laid down to permanent pasture, well fenced with water supply to all paddocks, suitable for sheep/cattle or horses.
The property is located approximately 2kms off the main Tinahely/Hacketstown road, 5kms Tinahely, 6kms Hacketstown, 20kms Gorey, 25kms Arklow and 80kms Dublin.
Accommodation;
Entrance Hallway: 5 x 1.2 with stairs & carpet
Sitting Room: 3 x 3.6 with open fire marble surround, carpet
Livingroom; 3 x 4.3 with solid fuel stove & cast iron surround, storage under stairs, carpet
Kitchen/Dining: 8 x 3.9 fitted wall & floor units, integrated electric oven, hob, extractor fan, dishwasher, microwave, fridge freezer, tiled floor, solid fuel stove with back boiler
Utility: 4 x 2.8 plumbed for washing machine, tiled floor, back door
Wc: 7 x 1.2 shower, wc, whb, tiled
Stairs to First Floor:
Bedroom No. 1: 3 x4 .3
Bedroom No. 2: 3 x 4.3
Bedroom No. 3: 3 x 2.2
Main Bathroom: 2 x 3 with shower, wc, whb, fully tiled
Outbuildings;
Selection of cut stone buildings in a coutyard setting.
2 bay round roof shed
Two x 4 bay lean to – 75 x 60
Free standing 2 bay lean to
Open silage pit
Cattle crush
Dip tub
Dog kennels
Concrete yard
The lands are laid out in one block, subdivided into 6 easily managed fields, well fenced with water on all divisions.
Not Available
Guide Price: 375,000
(d2) Farrabogue House, Rateenteigue, Tinahely, Co. Wicklow, Y14XR23
Sale Type: For Sale by Private Treaty Farmhouse and outbuildings on circa 20 acres for sale by Public Auction on Thursday March 28th at 3pm
In one or two lots.
Lot 1; Residence & outbuildings on circa 1.44 Acres.
Lot 2 ;The lands on circa 18.45 Acres.
lot 3; The entire on circa 19.89 Acres.
Farabogue House, a charming 3 bedroomed farmhouse of cut granite stone with an adjoining court yard and a selection of stone outbuildings, together with outer farmyard and 20 acres of good quality dual purpose lands. The outbuildings may be suitable for conversion subject to the necessary planning conscents.
The property comes to the market in very good condition throughout on a private site, set back from the public roadway, and plenty of scope expansion if desired.
Located in scenic West Wicklow with commanding views of the surrounding countryside, the property is within easy reach of Tinahely village, Hacketstown, Shillelagh and the renowned Wicklow Way Walkway
The lands surround the house and currently laid down to permanent pasture, well fenced with water supply to all paddocks, suitable for sheep/cattle or horses.
The property is located approximately 2kms off the main Tinahely/Hacketstown road, 5kms Tinahely, 6kms Hacketstown, 20kms Gorey, 25kms Arklow and 80kms Dublin.
Accommodation;
Entrance Hallway: 5 x 1.2 with stairs & carpet
Sitting Room: 3 x 3.6 with open fire marble surround, carpet
Livingroom; 3 x 4.3 with solid fuel stove & cast iron surround, storage under stairs, carpet
Kitchen/Dining: 8 x 3.9 fitted wall & floor units, integrated electric oven, hob, extractor fan, dishwasher, microwave, fridge freezer, tiled floor, solid fuel stove with back boiler
Utility: 4 x 2.8 plumbed for washing machine, tiled floor, back door
Wc: 7 x 1.2 shower, wc, whb, tiled
Stairs to First Floor:
Bedroom No. 1: 3 x4 .3
Bedroom No. 2: 3 x 4.3
Bedroom No. 3: 3 x 2.2
Main Bathroom: 2 x 3 with shower, wc, whb, fully tiled
Outbuildings;
Selection of cut stone buildings in a coutyard setting.
2 bay round roof shed
Two x 4 bay lean to – 75 x 60
Free standing 2 bay lean to
Open silage pit
Cattle crush
Dip tub
Dog kennels
Concrete yard
The lands are laid out in one block, subdivided into 6 easily managed fields, well fenced with water on all divisions.
Please use the form below to contact the agent

Contact REA Dawson Matthew Conry on +353 872856520

