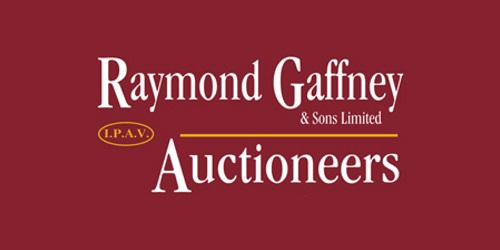Ray Gaffney and Sons
![]() Permanent link to this lot (for sharing and bookmark)
Permanent link to this lot (for sharing and bookmark)
https://www.lslauctions.com/LotDetail-RAYG-4171799
For Sale
Sale Type: For Sale by Private Treaty
Overall Floor Area: 109 m² C. 70 M² 3 Bedroom House, C.39 M² attached single storey accommodation & C. 43 M² Annexe, located on a generously sized mature site, fronting onto the R772 and offering easy access onto the motorway. This lovely property offers a wide range of possibilities for any future owner, or development potential subject to Planning permission. "Avona", may qualify for the Vacant Home Refurbishment Grant.
TWO STOREY HOUSE ACCOMMODATION C. 70 M²
ENTRANCE HALLWAY (2.53M X 1.03M)
With carpeted flooring, stairs to first floor & under stairs storage.
SITTING ROOM (5.04M X 3.06M)
Located to the front with tiled fireplace and carpeted flooring.
DINING ROOM (3.59M X 3.40M)
Located to the rear with a polished white stone fireplace housing a Phoenix solid fuel stove. Carpeted flooring
and ceiling coving.
KITCHEN (3.39M X 3.40M)
With floor level and wall units, timber ceiling with recessed lighting and door through to rear hallway.
REAR HALLWAY (1.03M X 2.53M)
Generously glazed with perspex roof. Gives access to single storey accommodation.
LANDING (3.39M X 0.81M + 0.90M X 0.88M)
Landing with carpeted flooring.
BEDROOM 1 (2.77M X 2.49M)
Located to the front with carpeted flooring and small built in wardrobe.
BEDROOM 2 (3.57M X 3.05M)
Located to the front with carpeted flooring.
BEDROOM 3 (2.60M X 4.65M)
Located to the rear with double door built in wardrobe and carpeted flooring.
BATHROOM (2.61M X 2.32M)
With coloured suite, wc whb & bath. Partly tiled walls and location of hot press with storage.
SINGLE STOREY ACCOMMODAITON C. 39 M²
Self contained and in need of upgrading.
LIVING ROOM (3.92M X 4.23M)
Located to the front with separate entrance door.
HALLWAY (4.28M X 1.14M)
With built in storage areas.
BEDROOM 1 (3.31M X 2.72M)
Located to the rear with carpeted flooring and built in wardrobe.
KITCHEN (2.68M X 4.18M)
Located to the rear of the property.
BATHROOM (2.28M X 1.39M + 0.88M X 0.73M)
With white suite, wc vanity and bath, partly tiled walls.
ANNEXE C. 43 M²
Ground floor and in need of complete renovation and refurbishment.
GARDENS
This property stands on a very generous surrounding site C. 837 M². Mature front garden in lawn with off street parking for two cars, gated entrance, and block wall boundaries. Rear garden in lawn. Mature trees and planting throughout the site. Rear gardens are very private and not overlooked from the rear boundary.
SERVICES
ESB, Water on mains supply
Sewerage – new sewerage system recently installed.
Windows & Doors – mainly uPVC double glazing.
Heating System – OFCH
Internet – broadband available in the general vicinity.
BER – F (BER Number: 117541920)
GENERAL
Grant - Vacant Property Refurbishment Grant, available pending qualification.
Links to Grant Information:-
seai.ie/grants/home-energy-grants or gov.ie/en/service/f8f1b-vacant-property-refurbishment-grant/
Coordinates: 52.81089, -6.15013
Eircode: Y14E206
For Sale
Guide Price: 390,000
(d2) Avona, Dublin Road, Arklow, Co. Wicklow, Y14E206
Sale Type: For Sale by Private Treaty
Overall Floor Area: 109 m² C. 70 M² 3 Bedroom House, C.39 M² attached single storey accommodation & C. 43 M² Annexe, located on a generously sized mature site, fronting onto the R772 and offering easy access onto the motorway. This lovely property offers a wide range of possibilities for any future owner, or development potential subject to Planning permission. "Avona", may qualify for the Vacant Home Refurbishment Grant.
TWO STOREY HOUSE ACCOMMODATION C. 70 M²
ENTRANCE HALLWAY (2.53M X 1.03M)
With carpeted flooring, stairs to first floor & under stairs storage.
SITTING ROOM (5.04M X 3.06M)
Located to the front with tiled fireplace and carpeted flooring.
DINING ROOM (3.59M X 3.40M)
Located to the rear with a polished white stone fireplace housing a Phoenix solid fuel stove. Carpeted flooring
and ceiling coving.
KITCHEN (3.39M X 3.40M)
With floor level and wall units, timber ceiling with recessed lighting and door through to rear hallway.
REAR HALLWAY (1.03M X 2.53M)
Generously glazed with perspex roof. Gives access to single storey accommodation.
LANDING (3.39M X 0.81M + 0.90M X 0.88M)
Landing with carpeted flooring.
BEDROOM 1 (2.77M X 2.49M)
Located to the front with carpeted flooring and small built in wardrobe.
BEDROOM 2 (3.57M X 3.05M)
Located to the front with carpeted flooring.
BEDROOM 3 (2.60M X 4.65M)
Located to the rear with double door built in wardrobe and carpeted flooring.
BATHROOM (2.61M X 2.32M)
With coloured suite, wc whb & bath. Partly tiled walls and location of hot press with storage.
SINGLE STOREY ACCOMMODAITON C. 39 M²
Self contained and in need of upgrading.
LIVING ROOM (3.92M X 4.23M)
Located to the front with separate entrance door.
HALLWAY (4.28M X 1.14M)
With built in storage areas.
BEDROOM 1 (3.31M X 2.72M)
Located to the rear with carpeted flooring and built in wardrobe.
KITCHEN (2.68M X 4.18M)
Located to the rear of the property.
BATHROOM (2.28M X 1.39M + 0.88M X 0.73M)
With white suite, wc vanity and bath, partly tiled walls.
ANNEXE C. 43 M²
Ground floor and in need of complete renovation and refurbishment.
GARDENS
This property stands on a very generous surrounding site C. 837 M². Mature front garden in lawn with off street parking for two cars, gated entrance, and block wall boundaries. Rear garden in lawn. Mature trees and planting throughout the site. Rear gardens are very private and not overlooked from the rear boundary.
SERVICES
ESB, Water on mains supply
Sewerage – new sewerage system recently installed.
Windows & Doors – mainly uPVC double glazing.
Heating System – OFCH
Internet – broadband available in the general vicinity.
BER – F (BER Number: 117541920)
GENERAL
Grant - Vacant Property Refurbishment Grant, available pending qualification.
Links to Grant Information:-
seai.ie/grants/home-energy-grants or gov.ie/en/service/f8f1b-vacant-property-refurbishment-grant/
Coordinates: 52.81089, -6.15013
Eircode: Y14E206
Please use the form below to contact the agent
Contact Agent

Contact Ray Gaffney and Sons on +353 402 31384

