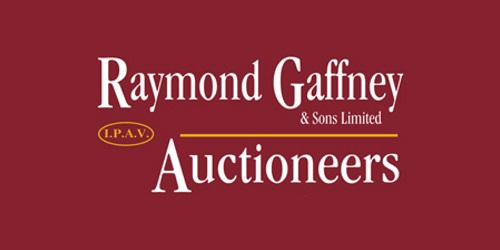Ray Gaffney and Sons
![]() Permanent link to this lot (for sharing and bookmark)
Permanent link to this lot (for sharing and bookmark)
https://www.lslauctions.com/LotDetail-RAYG-3605920
Not Available
Sale Type: For Sale by Private Treaty
Overall Floor Area: 100 m² 3-Bedroom Mid Terrace Family Home located in a small cul-de-sac estate of just 35 Homes, located just west of Arklow’s Upper Main Street. Lovely home with private south facing rear garden, uPVC double glazing, gas heating and off street parking. Ideal first home.
GROUND FLOOR ACCOMMODATION
ENTRANCE HALL - (5.15M X 1.80M)
With tiled flooring and stairs to first floor.
SITTING ROOM - (3.64M X 5.13M + 0.71M X 1.98M)
Located to the front with laminate flooring, timber & cast iron fireplace, bay window. Double doors
through to Dining Room & Kitchen.
KITCHEN/DINING ROOM - (5.55M X 3.57M)
With fully fitted shaker style kitchen units incorporating chrome extractor hood, Creda Hob & Creda Oven.
Tiled floor & tiled splash backs. Sliding patio door to rear garden.
GUEST WC - (1.89M X 0.76M)
White suite wc & whb. Tiled flooring.
First Floor Accommodation
LANDING - (2.08M X 2.74M)
With carpeted flooring, hot press and attic access.
MAIN BEDROOM 1 - (4.49M X 3.231M + 0.71M X 1.98M)
With carpeted flooring, and two door built in wardrobe. Mirror and shaver light point over sink.
(EN-SUITE) - (1.88M X 1.72M)
With white suite wc & whb, built in shower unit (Triton T90sr electric shower). Tiled floor & tiled splash backs.
MAIN BATHROOM - (1.67M X 3.39M)
With white suite, bath wc & whb. Triton T90sr shower over bath. Tiled floor & tiled splash backs.
Location of generously sized hot press.
BEDROOM 2 - (3.76M X 2.84M)
Located to the rear with carpeted flooring and double door built in wardrobe.
BEDROOM 3 - (2.64M X 2.61M)
Located to the rear with carpeted flooring and built in wardrobe.
SERVICES
Services - general mains supply.
Heating – Natural Gas central heating system.
External windows/doors – uPVC double glazing throughout and hardwood front door.
GARDENS
Open plan front garden with off street parking, communal parking also available. South facing rear garden with raised flower beds, and decked area. Garden not over looked from the rear. Timber fenced boundaries to the rear.
GENERAL
This bright well located property is set in a small quiet cul-de-sac residential development of just 32 family homes, which is located off the Coolgreany Road just west of Arklow Town Centre. The property was constructed in C. 2004 and comes onto the market in good condition. Bus & Rails Links, School, Shops & Supermarkets are all within easy walking distance.
VIEWING IS HIGHLY RECOMMENDED TO APPRECIATE THIS LOVELY FAMILY HOME, LOCATED IN THIS HIGHLY REGARDED AND SOUGHT AFTER RESIDENTIAL DEVELOPMENT.
Co ordinates: 52.7976650, -6.1718541
Not Available
Guide Price: 260,000
(d2) 16 Glenart Drive, Arklow, Co. Wicklow, Y14Y421
Sale Type: For Sale by Private Treaty
Overall Floor Area: 100 m² 3-Bedroom Mid Terrace Family Home located in a small cul-de-sac estate of just 35 Homes, located just west of Arklow’s Upper Main Street. Lovely home with private south facing rear garden, uPVC double glazing, gas heating and off street parking. Ideal first home.
GROUND FLOOR ACCOMMODATION
ENTRANCE HALL - (5.15M X 1.80M)
With tiled flooring and stairs to first floor.
SITTING ROOM - (3.64M X 5.13M + 0.71M X 1.98M)
Located to the front with laminate flooring, timber & cast iron fireplace, bay window. Double doors
through to Dining Room & Kitchen.
KITCHEN/DINING ROOM - (5.55M X 3.57M)
With fully fitted shaker style kitchen units incorporating chrome extractor hood, Creda Hob & Creda Oven.
Tiled floor & tiled splash backs. Sliding patio door to rear garden.
GUEST WC - (1.89M X 0.76M)
White suite wc & whb. Tiled flooring.
First Floor Accommodation
LANDING - (2.08M X 2.74M)
With carpeted flooring, hot press and attic access.
MAIN BEDROOM 1 - (4.49M X 3.231M + 0.71M X 1.98M)
With carpeted flooring, and two door built in wardrobe. Mirror and shaver light point over sink.
(EN-SUITE) - (1.88M X 1.72M)
With white suite wc & whb, built in shower unit (Triton T90sr electric shower). Tiled floor & tiled splash backs.
MAIN BATHROOM - (1.67M X 3.39M)
With white suite, bath wc & whb. Triton T90sr shower over bath. Tiled floor & tiled splash backs.
Location of generously sized hot press.
BEDROOM 2 - (3.76M X 2.84M)
Located to the rear with carpeted flooring and double door built in wardrobe.
BEDROOM 3 - (2.64M X 2.61M)
Located to the rear with carpeted flooring and built in wardrobe.
SERVICES
Services - general mains supply.
Heating – Natural Gas central heating system.
External windows/doors – uPVC double glazing throughout and hardwood front door.
GARDENS
Open plan front garden with off street parking, communal parking also available. South facing rear garden with raised flower beds, and decked area. Garden not over looked from the rear. Timber fenced boundaries to the rear.
GENERAL
This bright well located property is set in a small quiet cul-de-sac residential development of just 32 family homes, which is located off the Coolgreany Road just west of Arklow Town Centre. The property was constructed in C. 2004 and comes onto the market in good condition. Bus & Rails Links, School, Shops & Supermarkets are all within easy walking distance.
VIEWING IS HIGHLY RECOMMENDED TO APPRECIATE THIS LOVELY FAMILY HOME, LOCATED IN THIS HIGHLY REGARDED AND SOUGHT AFTER RESIDENTIAL DEVELOPMENT.
Co ordinates: 52.7976650, -6.1718541
Please use the form below to contact the agent

Contact Ray Gaffney and Sons on +353 402 31384

