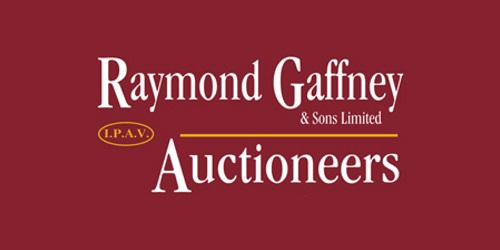Ray Gaffney and Sons
![]() Permanent link to this lot (for sharing and bookmark)
Permanent link to this lot (for sharing and bookmark)
https://www.lslauctions.com/LotDetail-RAYG-3526057
Not Available
Sale Type: For Sale by Private Treaty
Overall Floor Area: 155 m² Mixed Use Commercial/Residential with rear Workshop, Garage & Yard, located just
Off the Wexfor Road/R.772.
C. 51 M² Retail Unit on the ground floor.
C. 104 M² 3-Bedroom & 2 Bath Residential over two floors with triple glazing & OFCH.
RETAIL UNIT
SHOP (9.176M X 5.127M)
With tiled floor, three phase electricity, display windows and external shutters.
WC (1.851M X 1.661M)
With white suite, wc and whb.
RESIDENTIAL PROPERTY
GROUND FLOOR
ENTRANCE HALLWAY (6.500M x 1.763M)
Access to residential at street level, with tiled floor, door to rear yard and stairs to first floor.
FIRST FLOOR
SITTING ROOM (4.912M x 3.494M)
Located to the front of the property with laminate flooring, solid fuel stove and ceiling coving.
LANDING (3.176M X 0.968M) (1.121M X 2.501M)
With laminate flooring.
KITCHEN (3.700M x 3.137M)
Fully fitted Kitchen incorporating Beaumatic 5 Ring gas hob/electric double oven, Beaumatic extractor hood, sink unit & marble work tops. Tiled floor & tiled splash backs.
BEDROOM 1 (3.960M x 4.464M)
With laminate flooring and double door built in wardrobe.
BATHROOM (1.780M X 3.119M)
With white suite, wc/whb and built in shower unit (Triton T90sr), fully tiled walls
SECOND FLOOR
LANDING (0.990M X 4.520M)
With laminate flooring and attic access (fully insulated attic).
WC/UTILITY (1.978M x 1.501M)
With tiled flooring.
BEDROOM 2 (3.214M x 2.504M)
With laminate flooring.
WALK IN CLOSET (2.105M x 3.553M)
With laminate flooring and ceiling spot lighting.
BEDROOM 3 (2.729M x 4.258M)
With laminate flooring and open built in wardrobe.
OUTSIDE
Shed (1.3M X 2M)
Located immediately outside the back door.
Work Shop (10.6M X 7.4M) (8M X 10M)
Located directly behind the retail unit. With electricity supply, loft, WC and pull down steel door.
Garage (5.610M X 2.900M)
With open front.
Rear Yard
This property stands on site C.321 M² Concreted rear yard, block wall boundaries and large steel vehicular entrance gate.
SERVICES
ESB, Water & Sewerage €\
Not Available
Guide Price: 390,000
(d2) 7A Fernhill, Arklow, Co. Wicklow, Y14R903
Sale Type: For Sale by Private Treaty
Overall Floor Area: 155 m² Mixed Use Commercial/Residential with rear Workshop, Garage & Yard, located just
Off the Wexfor Road/R.772.
C. 51 M² Retail Unit on the ground floor.
C. 104 M² 3-Bedroom & 2 Bath Residential over two floors with triple glazing & OFCH.
RETAIL UNIT
SHOP (9.176M X 5.127M)
With tiled floor, three phase electricity, display windows and external shutters.
WC (1.851M X 1.661M)
With white suite, wc and whb.
RESIDENTIAL PROPERTY
GROUND FLOOR
ENTRANCE HALLWAY (6.500M x 1.763M)
Access to residential at street level, with tiled floor, door to rear yard and stairs to first floor.
FIRST FLOOR
SITTING ROOM (4.912M x 3.494M)
Located to the front of the property with laminate flooring, solid fuel stove and ceiling coving.
LANDING (3.176M X 0.968M) (1.121M X 2.501M)
With laminate flooring.
KITCHEN (3.700M x 3.137M)
Fully fitted Kitchen incorporating Beaumatic 5 Ring gas hob/electric double oven, Beaumatic extractor hood, sink unit & marble work tops. Tiled floor & tiled splash backs.
BEDROOM 1 (3.960M x 4.464M)
With laminate flooring and double door built in wardrobe.
BATHROOM (1.780M X 3.119M)
With white suite, wc/whb and built in shower unit (Triton T90sr), fully tiled walls
SECOND FLOOR
LANDING (0.990M X 4.520M)
With laminate flooring and attic access (fully insulated attic).
WC/UTILITY (1.978M x 1.501M)
With tiled flooring.
BEDROOM 2 (3.214M x 2.504M)
With laminate flooring.
WALK IN CLOSET (2.105M x 3.553M)
With laminate flooring and ceiling spot lighting.
BEDROOM 3 (2.729M x 4.258M)
With laminate flooring and open built in wardrobe.
OUTSIDE
Shed (1.3M X 2M)
Located immediately outside the back door.
Work Shop (10.6M X 7.4M) (8M X 10M)
Located directly behind the retail unit. With electricity supply, loft, WC and pull down steel door.
Garage (5.610M X 2.900M)
With open front.
Rear Yard
This property stands on site C.321 M² Concreted rear yard, block wall boundaries and large steel vehicular entrance gate.
SERVICES
ESB, Water & Sewerage €\
Please use the form below to contact the agent

Contact Ray Gaffney and Sons on +353 402 31384

