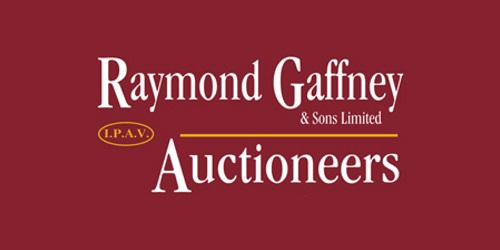Ray Gaffney and Sons
![]() Permanent link to this lot (for sharing and bookmark)
Permanent link to this lot (for sharing and bookmark)
https://www.lslauctions.com/LotDetail-RAYG-3526043
Selling By Live Auction
(d2) 7 Back Street, Arklow, Co. Wicklow, Y14YK60
Sale Type: For Sale by Private Treaty
Overall Floor Area: 1100 m² CHARMING TWO STOREY TERRACED HOUSE LOCATED JUST A MINUTES WALK TO LOWER MAIN STREET, ARKLOW HARBOUR & SOUTH BEACH ARE ALSO CLOSE BY. HOUSE IN VERY GOOD CONDITOIN WITH TWO BEDROOMS, SHOWER ROOM, LARGE LIVING ROOM, KITCHEN/DINING ROOM & COMBINED UTILITY/WC. WITH A SPACIOUS REAR GRARDEN WHICH IS NOT OVERLOOKED, OFCH AND ON STREET PARKING.
GROUND FLOOR ACCOMMODATION
ENTRANCE PORCH
With tiled flooring, through to Living Room.
LIVING ROOM (4.10M X 6.45M)
Large bright & spacious living room with semi solid timber flooring, granite fireplace housing a Multi Fuel Stove.
Carpeted stairs to first floor and door through to Kitchen.
KITCHEN/DINING ROOM (3.32M X 4.50M)
With fully fitted timer kitchen incorporating chrome extractor hood, Zanussi Hob & Whirlpool Oven. Tiled floor and
tiled splash backs and pantry style storage cupboard. Door through to rear hallway.
BACK HALLWAY (2.76M X 0.90M)
With tiled floor and door to rear garden. Access to Utility & WC.
COMBINED UTILITY/WC (1.67M X 2.36M)
With whit suite WC & WHB. Fully tiled walls and floor, plumbed for washing machine, and space for tumble dryer.
FIRST FLOOR ACCOMMODATION
LANDING (0.98M X 3.74M + 0.80M X 1.12M)
With carpeted flooring, and location of the hot press.
BEDROOM 1 (4.11M X 5.36M)
Located to the front with carpeted flooring and built in wardrobes. Spacious bright room with three windows.
BEDROOM 2 (5.34M X 3.33M)
Located to the rear of the house with carpeted flooring.
SHOWER ROOM (3.23m c 3.18M)
With white suite WC & WHB, built in Shower Unit (Triton T90sr). Fully tiled walls and floors.
OUTSIDE
Landscaped front garden with mature trees and paved foot path to front door. Wrought iron railed gate/fence to front
and block wall to either side. On street parking available to the front of the property.
Rear garden is not overlooked, with block wall boundaries, garden circular stone feature and mature tree. Garden Shed (3.23M X 3.19M) - block built with galvanized roof.
SERVICES
Services - Electricity, Water, Sewerage - general mains supply.
Heating - OFCH & Multi Fuel Stove in Living Room.
Internal Doors - Internal fire doors to ground floor.
External Windows & Doors - timber single glazed and hardwood front door.
GENERAL
No. 7 Back Street in Fairgreen is set mid terrace is a row houses and is ideally located just meters from Lower Main Street in Arklow. The properties location is just a stones throw away from the Avoca
River, Harbour, South Beach and Arklow Golf Club. A couple of minutes walk and you are in Arklow's Town Centre where a host of amenities and facilities are available as well as Bus & Rail Links. The
property comes onto the market in lovely condition, is tastefully decorated and fitted out. Ideal starter home and a viewing is highly recommended to appreciate this lovely family home and the
surrounding location.
Co Ordinates: 52.79560, -6.15239
Please use the form below to contact the agent

Contact Ray Gaffney and Sons on +353 402 31384

