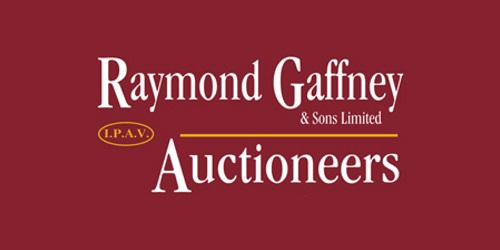Ray Gaffney and Sons
![]() Permanent link to this lot (for sharing and bookmark)
Permanent link to this lot (for sharing and bookmark)
https://www.lslauctions.com/LotDetail-RAYG-3526041
Selling By Live Auction
(d2) SATELLITE HOUSE, Main Street, Avoca, Co. Wicklow, Y14XV32
Sale Type: For Sale by Private Treaty
Overall Floor Area: 140 m² C. 140 M² 3 Bedroom end of terrace house, located on the Main Street in Avoca Village. With OFCH, a mix of triple and double glazing, a lovely sunny private rear garden, off street parking and a large garage/workshop with access from the house, the main street or the rear garden.
GROUND FLOOR ACCOMMODATION:
ENTRANCE HALLWAY (6.58M X 1.97M)
With carpeted flooring and partial wood panelling on walls. Steps up leading to Kitchen/Dining Area. Door to rear garden and door leading to garage/workshop.
WC (1.51M X 1.21M)
With white WC and sink. Mirror over sink and storage press underneath. PVC panelling on walls.
SITTING ROOM (4.13M X 5.84M) + (1.27M X 1.44M)
Located to the front of the property with 2 windows and laminate timber flooring.
KITCHEN/DINING ROOM (4.27M X 5.47M)
With shaker style fitted kitchen, incorporating 5 ring stove top, Belling Oven and Elica Extractor Fan. With tiled splash back, timber flooring and skylight. Dining area has a free standing fire surround fitted with an electric stove.
TV AREA (OFF DINING ROOM) (2.71M X 4.16M)
With brick and timber wall panels, large windows overlooking rear garden.
BEDROOM 3 (3.71M X 3.40M)
Located just off Kitchen. Carpeted flooring with partially timber paneled walls and ceiling. Built in storage and TV area.
HALLWAY (0.9M X 3.36M)
With lino and laminate flooring and location of microwave and dryer.
STORAGE 1 (3.01M X 2.29M)
With carpet and timber flooring. Location of boiler.
STORAGE 2 (3.27M X 2.82M)
With lino flooring and sliding doors to lean to.
LEAN TO (4.09M X 4.43M)
With concrete floors and door to rear garden.
FIRST FLOOR ACCOMMODATION:
STAIRS TO FIRST FLOOR
Carpeted with timber panelling on one site, storage press and sky light.
BEDROOM 1 (4.49M X 4.02M)
Located to the front of the property with carpeted flooring.
EN-SUITE
With built in mains shower (Aquastream), white WC, sink and vanity unit. Mirror and shelf over sink. Fully tiled wall and floors.
BEDROOM 2 (3.33M X 4.36)
Located to the front of the property with carpeted flooring.
EN-SUITE (1.72M X 1.48M)
With fully tiled walls and floor and white suite including bath with half panel. Mains shower over bath.
Mirror and shelf over sink.
WORKSHOP
Room 1 (5.07M X 3.24)
Room 2 (6.79M X 5.97M)
GARDENS
East facing, mature, rear garden in gravel with ample parking, decorative fish pond.
Boundaries are clearly defined and there are no rights of way over the property.
SERVICES
Services – Electricity, Water, Sewerage – general mains supply.
Heating – Oil Fired Central Heating.
External Windows & Doors - Mix of Triple and double glazing.
BER D2 – BER Number: 116805813
GENERAL
This property is located very centrally on the Lower Main Street in Avoca Village. Subject to planning permission, this property offers huge development potential.
The picturesque Vale of Avoca boasts scenic countryside second to none, located in the village is Avoca Handweavers and just a short car journey away is The Meetings Of The Water, Woodenbridge, Avondale Forest Park and Glendalough to name but a few stunning locations close by. Publish transport links and access onto the the M.11 are but a short drive away.
Please use the form below to contact the agent

Contact Ray Gaffney and Sons on +353 402 31384

