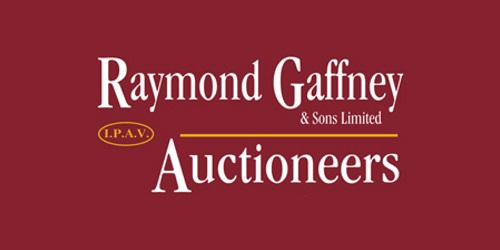Ray Gaffney and Sons
![]() Permanent link to this lot (for sharing and bookmark)
Permanent link to this lot (for sharing and bookmark)
https://www.lslauctions.com/LotDetail-RAYG-3526035
Not Available
Sale Type: For Sale by Private Treaty
Overall Floor Area: 82 m² Ideally located 3 Bed. Semi-Detached House and detached Annex. With OFCH, off street parking, two living rooms and enclosed rear garden. Located minutes walk from Train Station, Schools, Church and Town Centre. Ideal starter home or investment property.
GROUND FLOOR ACCOMMODATION
SITTING ROOM (3.13M x 4.51M)
Located to the front with laminate flooring, timber & tiled open fireplace, inset arched shelf.
ENTRANCE HALLWAY (1.80M x 1.70M)
With laminate flooring and stairs to first floor.
LIVING/DINING ROOM (5.16M x 2.53M)
With laminate flooring, timber & tiled open fireplace, built in tv cabinet and door through to Kitchen.
UTILITY HALLWAY (1.11M x 1.16M)
With tiled floor, plumbed for washing machine. Open through to Kitchen.
KITCHEN (3.46M x 2.00M)
With cream timber fitted kitchen incorporating extractor hood, Normende electric hob and Normende oven. Lino tiled flooring and door through to rear garden.
FIRST FLOOR ACCOMMODATION
LANDING (2.09M x 1.23M)
With laminate flooring and location of hot press.
BEDROOM 1 (2.84M X 4.55M)
Located to the front with laminate flooring and extensive built in wardrobes. Attic access
BEDROOM 2 (3.64M X 2.03M)
Located to the rear with laminate flooring.
BEDROOM 3 (2.84M X 2.59M)
Located to the front with laminate flooring and built in wardrobe.
BATHROOM (1.59M x 1.2.19M)
With white suite wc, whb and corner bath. Electric shower over bath (Mira Sport), tiled walls and laminate flooring.
GARDENS
Mature front garden in lawn with block wall boundaries.
Off Street parking area to the side and in front of the Annex. Small enclosed rear garden.
ANNEXE (34 M²)
Block built with two rooms and a Wc. Development potential and suitable for a wide range of uses including a home office.
SERVICES
ESB, Water & Sewerage – general mains supply.
External Windows/Doors – mix of uPVC double glazing and timber single glazing.
Heating System – OFCH and open fireplaces in both Sitting Room & Living/Dining Room.
GENERAL
This lovely family home is located in a very central location in a mature residential area of Arklow Town. This location is within walking distance of a host of amenities and facilities, the local train station is C. 220 meters away. Arklow Harbour, South Beach and Arklow Golf Club are also located a short distance away. The property comes onto the market in good condition with the benefit of off street parking and a detached Annex which is suitable for a wide range of uses. Ideal starter home or investment property.
Co ordinates: 52.79432, -6.15729
Not Available
Guide Price: 239,000
(d2) 48 Connolly Street, Arklow, Co. Wicklow, Y14KC60
Sale Type: For Sale by Private Treaty
Overall Floor Area: 82 m² Ideally located 3 Bed. Semi-Detached House and detached Annex. With OFCH, off street parking, two living rooms and enclosed rear garden. Located minutes walk from Train Station, Schools, Church and Town Centre. Ideal starter home or investment property.
GROUND FLOOR ACCOMMODATION
SITTING ROOM (3.13M x 4.51M)
Located to the front with laminate flooring, timber & tiled open fireplace, inset arched shelf.
ENTRANCE HALLWAY (1.80M x 1.70M)
With laminate flooring and stairs to first floor.
LIVING/DINING ROOM (5.16M x 2.53M)
With laminate flooring, timber & tiled open fireplace, built in tv cabinet and door through to Kitchen.
UTILITY HALLWAY (1.11M x 1.16M)
With tiled floor, plumbed for washing machine. Open through to Kitchen.
KITCHEN (3.46M x 2.00M)
With cream timber fitted kitchen incorporating extractor hood, Normende electric hob and Normende oven. Lino tiled flooring and door through to rear garden.
FIRST FLOOR ACCOMMODATION
LANDING (2.09M x 1.23M)
With laminate flooring and location of hot press.
BEDROOM 1 (2.84M X 4.55M)
Located to the front with laminate flooring and extensive built in wardrobes. Attic access
BEDROOM 2 (3.64M X 2.03M)
Located to the rear with laminate flooring.
BEDROOM 3 (2.84M X 2.59M)
Located to the front with laminate flooring and built in wardrobe.
BATHROOM (1.59M x 1.2.19M)
With white suite wc, whb and corner bath. Electric shower over bath (Mira Sport), tiled walls and laminate flooring.
GARDENS
Mature front garden in lawn with block wall boundaries.
Off Street parking area to the side and in front of the Annex. Small enclosed rear garden.
ANNEXE (34 M²)
Block built with two rooms and a Wc. Development potential and suitable for a wide range of uses including a home office.
SERVICES
ESB, Water & Sewerage – general mains supply.
External Windows/Doors – mix of uPVC double glazing and timber single glazing.
Heating System – OFCH and open fireplaces in both Sitting Room & Living/Dining Room.
GENERAL
This lovely family home is located in a very central location in a mature residential area of Arklow Town. This location is within walking distance of a host of amenities and facilities, the local train station is C. 220 meters away. Arklow Harbour, South Beach and Arklow Golf Club are also located a short distance away. The property comes onto the market in good condition with the benefit of off street parking and a detached Annex which is suitable for a wide range of uses. Ideal starter home or investment property.
Co ordinates: 52.79432, -6.15729
Please use the form below to contact the agent

Contact Ray Gaffney and Sons on +353 402 31384

