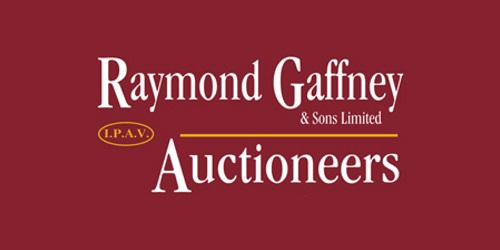Ray Gaffney and Sons
![]() Permanent link to this lot (for sharing and bookmark)
Permanent link to this lot (for sharing and bookmark)
https://www.lslauctions.com/LotDetail-RAYG-3192468
For Sale
C. 192 M² Prime Retail/Residential Building on Arklow’s Main Street. Consists of C. 94 M² Ground Floor Retail and C. 98 M² 3-Bed. Living Accommodation. Large rear yard with access from Castlepark. Long established business trading as a Butcher Shop.
Accommodation
GROUND FLOOR RETAIL
With street frontage of C. 7 Meters
MAIN SHOP AREA (8.730M X 6.024M)
Fully tiled with entrance door and display windows.
PREPERATION AREA (3.156M X 7.184) (2.253M X 1.830M) (4.437M X 3.523M)
Fully tiled with door to rear yard.
WC (1.336M X 1.835M)
External access to wc.
FIRST & SECOND FLOOR RESIDENTIAL
With stairway access from the main street.
SITTING ROOM (4.186M X 5.000M)
With tiled fireplace & three windows overlooking main street.
KITCHEN (4.349M X 3.905M)
With fitted timber kitchen & tiled splash backs. Door to fire escape.
LANDING (4.848M X 2.010M)
BATHROOM (2.475M X 2.013M)
With white suite, wc/whb/bath, storage cabinet.
LANDING AREA (1.900M X 2.621M)
BEDROOM 1 (3.776M X 4.180M)
With three door built in wardrobe.
BEDROOM 2 (3.314M X 4.231M).
With double set of two door built in wardrobes.
BEDROOM 3 (2.055M X 3.300)
SITE
THIS PROPERTY STANDS ON SITE C. 425 M², WITH REAR ACCESS FROM CASTLEPARK, AND LOCATED BESIDE THE NEW PRIMARY HEALTH CARE CENTRE WHICH IS CURRENTLY UNDER CONSTRUCITON.
GENERAL
LONG ESTABLISHED BUSINESS, BUTCHERS SHOP HAS TRADED FROM THIS PREMISES FOR THE LAST 100 YEARS. (LIST OF EQUIPMENT INCLUDED IN SALE, AVAILABLE ON REQUEST).
FULLY SERVICED PRIME RETAIL/RESIDENTIAL BUILDING SUITABLE FOR A WIDE RANGE OF USES.
RETAIL HAS TRADED AS A SUCCESSFUL BUTCHERS FOR CLOSE TO 100 YEARS.
THIS PREMISES OFFERS GREAT INVESTMENT OPPORTUNITY IN A PRIME TOWN CENTRE LOCATION.
SUITABLE FOR DEVELOPMENT SUBJECT TO THE APPROPRIATE P.P.
EIRCODE: Y14F8N0
CO-ORDINATES: -6.1555276 52.7891340
Available
Guide Price: 350,000
14 Main Street, Arklow, Wicklow
C. 192 M² Prime Retail/Residential Building on Arklow’s Main Street. Consists of C. 94 M² Ground Floor Retail and C. 98 M² 3-Bed. Living Accommodation. Large rear yard with access from Castlepark. Long established business trading as a Butcher Shop.
Accommodation
GROUND FLOOR RETAIL
With street frontage of C. 7 Meters
MAIN SHOP AREA (8.730M X 6.024M)
Fully tiled with entrance door and display windows.
PREPERATION AREA (3.156M X 7.184) (2.253M X 1.830M) (4.437M X 3.523M)
Fully tiled with door to rear yard.
WC (1.336M X 1.835M)
External access to wc.
FIRST & SECOND FLOOR RESIDENTIAL
With stairway access from the main street.
SITTING ROOM (4.186M X 5.000M)
With tiled fireplace & three windows overlooking main street.
KITCHEN (4.349M X 3.905M)
With fitted timber kitchen & tiled splash backs. Door to fire escape.
LANDING (4.848M X 2.010M)
BATHROOM (2.475M X 2.013M)
With white suite, wc/whb/bath, storage cabinet.
LANDING AREA (1.900M X 2.621M)
BEDROOM 1 (3.776M X 4.180M)
With three door built in wardrobe.
BEDROOM 2 (3.314M X 4.231M).
With double set of two door built in wardrobes.
BEDROOM 3 (2.055M X 3.300)
SITE
THIS PROPERTY STANDS ON SITE C. 425 M², WITH REAR ACCESS FROM CASTLEPARK, AND LOCATED BESIDE THE NEW PRIMARY HEALTH CARE CENTRE WHICH IS CURRENTLY UNDER CONSTRUCITON.
GENERAL
LONG ESTABLISHED BUSINESS, BUTCHERS SHOP HAS TRADED FROM THIS PREMISES FOR THE LAST 100 YEARS. (LIST OF EQUIPMENT INCLUDED IN SALE, AVAILABLE ON REQUEST).
FULLY SERVICED PRIME RETAIL/RESIDENTIAL BUILDING SUITABLE FOR A WIDE RANGE OF USES.
RETAIL HAS TRADED AS A SUCCESSFUL BUTCHERS FOR CLOSE TO 100 YEARS.
THIS PREMISES OFFERS GREAT INVESTMENT OPPORTUNITY IN A PRIME TOWN CENTRE LOCATION.
SUITABLE FOR DEVELOPMENT SUBJECT TO THE APPROPRIATE P.P.
EIRCODE: Y14F8N0
CO-ORDINATES: -6.1555276 52.7891340
Please use the form below to contact the agent
Contact Agent

Contact Ray Gaffney and Sons on +353 402 31384

