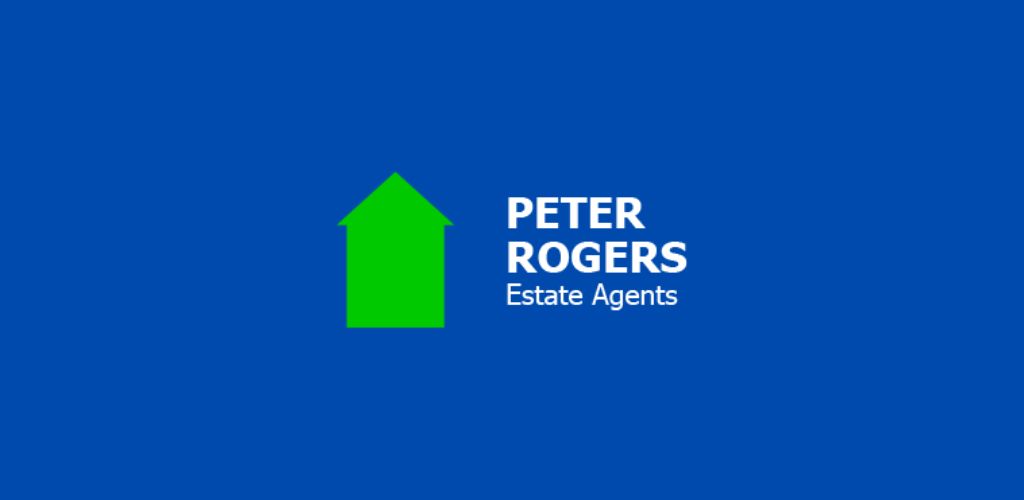Peter Rogers Estate Agents NI
![]() Permanent link to this lot (for sharing and bookmark)
Permanent link to this lot (for sharing and bookmark)
https://www.lslauctions.com/LotDetail-PREA-3756208
For Sale
Phoenix gas fired central heating system / Double glazed windows.
Fitted kitchen with wall tiling.
Two bedrooms and one reception room.
White bathroom suite with ceramic wall and floor tiling.
Allocated parking space.
Gardens to side and rear in lawns, pebbled area and fencing.
Situated within this easy level walking distance of the award winning Newtownards town centre and all of its amenities, we are delighted to offer for sale this well proportioned ground floor apartment which needs internal inspection to be fully appreciated.
Ground Floor
Entrance hall with polished laminate floor. Cloaks cupboard, phoenix gas boiler, cloaks cupboard.
LOUNGE / FITTED KITCHEN :
6.22m x 4.7m (20' 5" x 15' 5")
Single drainer stainless steel sink unit with mixer taps, range of high and low level units, formica round edged work surfaces, extractor hood, wall tiling, polished laminate floor, double glazed french doors to rear.
BEDROOM (1):
3.78m x 3.23m (12' 5" x 10' 7")
Polished laminate floor.
BEDROOM (2):
3.78m x 2.84m (12' 5" x 9' 4")
Polished laminate floor, recessed spotlighting.
BATHROOM:
White suite comprising panelled bath with telephone hand shower, pedestal wash hand basin, low flush WC, wall tiling, ceramic tiled floor, extractor fan.
Outside
FEATURES :
Allocated parking space.
GARDENS :
To side and rear in lawns, pebbled are and fencing.
Directions
Robert Street, Newtownards
For Sale
Guide Price: 99,950
41 Robert Street, Newtownards, BT23 4DN
Phoenix gas fired central heating system / Double glazed windows.
Fitted kitchen with wall tiling.
Two bedrooms and one reception room.
White bathroom suite with ceramic wall and floor tiling.
Allocated parking space.
Gardens to side and rear in lawns, pebbled area and fencing.
Situated within this easy level walking distance of the award winning Newtownards town centre and all of its amenities, we are delighted to offer for sale this well proportioned ground floor apartment which needs internal inspection to be fully appreciated.
Ground Floor
Entrance hall with polished laminate floor. Cloaks cupboard, phoenix gas boiler, cloaks cupboard.
LOUNGE / FITTED KITCHEN :
6.22m x 4.7m (20' 5" x 15' 5")
Single drainer stainless steel sink unit with mixer taps, range of high and low level units, formica round edged work surfaces, extractor hood, wall tiling, polished laminate floor, double glazed french doors to rear.
BEDROOM (1):
3.78m x 3.23m (12' 5" x 10' 7")
Polished laminate floor.
BEDROOM (2):
3.78m x 2.84m (12' 5" x 9' 4")
Polished laminate floor, recessed spotlighting.
BATHROOM:
White suite comprising panelled bath with telephone hand shower, pedestal wash hand basin, low flush WC, wall tiling, ceramic tiled floor, extractor fan.
Outside
FEATURES :
Allocated parking space.
GARDENS :
To side and rear in lawns, pebbled are and fencing.
Directions
Robert Street, Newtownards
Please use the form below to contact the agent
Contact Agent

Contact Peter Rogers Estate Agents NI on +44 28 9182 3923

