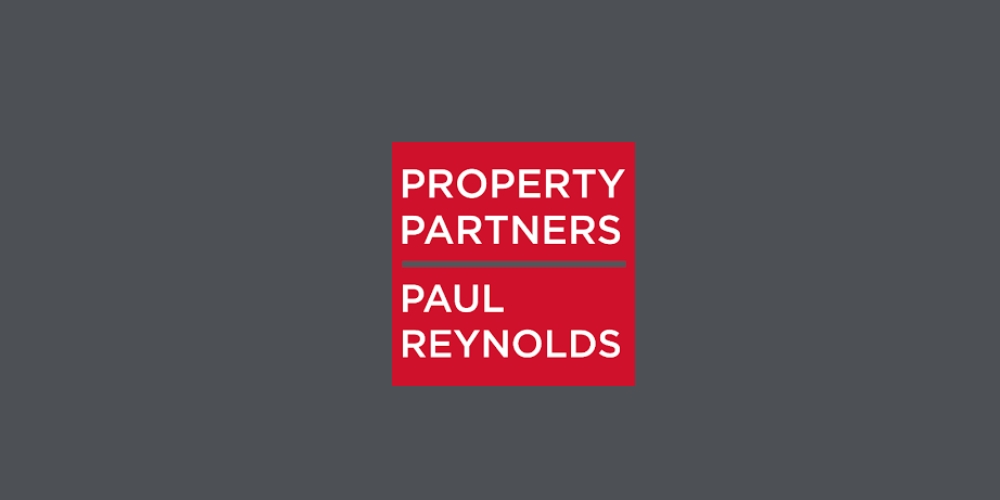Property Partners Paul Reynolds
![]() Permanent link to this lot (for sharing and bookmark)
Permanent link to this lot (for sharing and bookmark)
https://www.lslauctions.com/LotDetail-PPPR-4002973
Not Available
Sale Type: For Sale by Private Treaty
Overall Floor Area: 272 m² Sherry Fitzgerald Paul Reynolds are delighted to introduce to the market this exceptional detached property with detached garage. Set in the scenic area of Carryblagh with direct Atlantic Ocean views. This property comes to the market in exceptional condition and enjoys quality fixture and fittings at every turn. Measuring a total floor area of 272 sq m (2930 sq ft) and comprising well laid out bright spacious accommodation, to include entrance foyer with vaulted ceiling, large living room with double aspect windows overlooking the Atlantic, modern kitchen and large dining room. There are also 4 no. bedrooms, one of which is located on ground floor. The grounds include gravel driveway, manicured gardens and feature natural stone tiled patio area to the rear which enjoys sunshine throughout the day.
Viewing is recommended for this property to fully appreciate its quality and beautiful location and will no doubt make an excellent family residence or indeed holiday home.
Entrance Porch 2.8 x 1.8. Tiled flooring.
Foyer 5.9 x 3.7. Feature vaulted ceiling with recessed lighting. Laminated timber flooring. Open thread staircase with cast iron balustrade leading to first floor.
Living Room 8.3 x 5.0. Double doors on entrance. Laminated timber flooring. Recessed ceiling lights. Spacious room with double aspect windows promoting sea views and natural light. Feature natural stone fireplace wall with inset solid fuel stove and back boiler. Double door leading to patio area. Arch divide to kitchen.
Kitchen 4.6 x 4.4. Tiled flooring. Eye and low level units with double drainer sink, tiled splash back and matching centre island. Recessed ceiling lights and centre down light over island. Integrated dishwasher. Freestanding double oven with gas hob and overhead extractor fan. Arch divide to Dining Room
Dining Room 4.9 x 4.1. Laminated timber flooring. Recessed ceiling lights. Double door leading to rear or property.
Utility Room 3.5 x 1.8. Tiled flooring. Plumbed for washing machine and tumble dryer.
WC 3.8 x 1.8. Tiled flooring and partially tiled walls. Comprising w.c, wash hand basin and shower
Bedroom 1/Office 3.5 x 2.5. Laminated timber flooring.
Landing 4.4 x 1.8. Laminated timber flooring. Recessed ceiling lights.
Main Bedroom 6.6 x 5.0. Laminated timber flooring. Recessed ceiling lights.
Walk in Wardrobe 2.4 x 1.8. Fully shelved
Ensuite 2.5 x 1.8. Tiled flooring and walls tiled floor to ceiling. Comprising w.c, wash hand basin and shower.
Bedroom 3 5.9 x 4.9. Laminated timber flooring. Recessed ceiling lights.
Bedroom 4 5.0 x 4.9. Laminated timber flooring and recessed ceiling lights. Velux windows promoting natural light.
Bathroom 2.7 x 2.7. Tiled flooring and partially tiled walls. Comprising w., wash hand basin, bath and shower.
Detached Garage 7.0 x 2.2. Roller shutter door. Semi lofted
Not Available
Guide Price: 525,000
(d2) Carryblagh, Portsalon, Co. Donegal, F92C3FD
Sale Type: For Sale by Private Treaty
Overall Floor Area: 272 m² Sherry Fitzgerald Paul Reynolds are delighted to introduce to the market this exceptional detached property with detached garage. Set in the scenic area of Carryblagh with direct Atlantic Ocean views. This property comes to the market in exceptional condition and enjoys quality fixture and fittings at every turn. Measuring a total floor area of 272 sq m (2930 sq ft) and comprising well laid out bright spacious accommodation, to include entrance foyer with vaulted ceiling, large living room with double aspect windows overlooking the Atlantic, modern kitchen and large dining room. There are also 4 no. bedrooms, one of which is located on ground floor. The grounds include gravel driveway, manicured gardens and feature natural stone tiled patio area to the rear which enjoys sunshine throughout the day.
Viewing is recommended for this property to fully appreciate its quality and beautiful location and will no doubt make an excellent family residence or indeed holiday home.
Entrance Porch 2.8 x 1.8. Tiled flooring.
Foyer 5.9 x 3.7. Feature vaulted ceiling with recessed lighting. Laminated timber flooring. Open thread staircase with cast iron balustrade leading to first floor.
Living Room 8.3 x 5.0. Double doors on entrance. Laminated timber flooring. Recessed ceiling lights. Spacious room with double aspect windows promoting sea views and natural light. Feature natural stone fireplace wall with inset solid fuel stove and back boiler. Double door leading to patio area. Arch divide to kitchen.
Kitchen 4.6 x 4.4. Tiled flooring. Eye and low level units with double drainer sink, tiled splash back and matching centre island. Recessed ceiling lights and centre down light over island. Integrated dishwasher. Freestanding double oven with gas hob and overhead extractor fan. Arch divide to Dining Room
Dining Room 4.9 x 4.1. Laminated timber flooring. Recessed ceiling lights. Double door leading to rear or property.
Utility Room 3.5 x 1.8. Tiled flooring. Plumbed for washing machine and tumble dryer.
WC 3.8 x 1.8. Tiled flooring and partially tiled walls. Comprising w.c, wash hand basin and shower
Bedroom 1/Office 3.5 x 2.5. Laminated timber flooring.
Landing 4.4 x 1.8. Laminated timber flooring. Recessed ceiling lights.
Main Bedroom 6.6 x 5.0. Laminated timber flooring. Recessed ceiling lights.
Walk in Wardrobe 2.4 x 1.8. Fully shelved
Ensuite 2.5 x 1.8. Tiled flooring and walls tiled floor to ceiling. Comprising w.c, wash hand basin and shower.
Bedroom 3 5.9 x 4.9. Laminated timber flooring. Recessed ceiling lights.
Bedroom 4 5.0 x 4.9. Laminated timber flooring and recessed ceiling lights. Velux windows promoting natural light.
Bathroom 2.7 x 2.7. Tiled flooring and partially tiled walls. Comprising w., wash hand basin, bath and shower.
Detached Garage 7.0 x 2.2. Roller shutter door. Semi lofted
Please use the form below to contact the agent

Contact Property Partners Paul Reynolds on +353 74 912 2399

