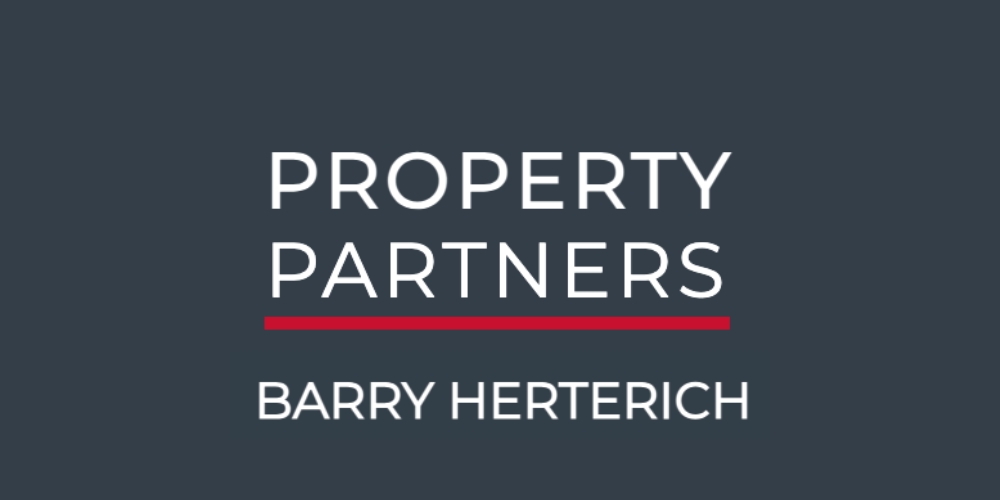Property Partners Barry Herterich
![]() Permanent link to this lot (for sharing and bookmark)
Permanent link to this lot (for sharing and bookmark)
https://www.lslauctions.com/LotDetail-PPBAHE-3994117
Not Available
Sale Type: For Sale by Private Treaty
Overall Floor Area: 156 m² No.21 Crobally Heights is a spacious and attractive five bedroom semi -detached property measuring c. 1,676 sq ft, situated in a quiet cul-de-sac in a mature residential area located just off the ring road, within walking distance of shops, schools, the town centre and main bus route. The property is presented in excellent condition boasting many upgrades including new windows & doors and underfloor heating. Ground floor accommodation comprises an entrance hall, sitting room, open plan dining room / kitchen, utility & shower room and office/ playroom. The first floor contains five bedrooms , bathroom & en-suite. Viewing is advised.
ACCOMMODATION
Entrance Hall 4.38m (14'4") x 1.9m (6'3")
Tiled flooring, understairs storage,
Living Room 4.91m (16'1") x 3.32m (10'11")
Coving, solid fuel stove with back boiler, bay window, solid wood flooring.
Living Room 3.78m (12'5") x 5.38m (17'8")
Open plan dining / living area, ceramic tiled flooring.
Kitchen 2.78m (9'1") x 6.28m (20'7")
Quality fitted kitchen with ceramic tiled flooring and splash back, built in oven, integrated dishwasher. Sliding doors to the rear garden.
Utility Room 4m (13'1") x 1.81m (5'11")
Fitted units, fully plumbed, back door leading to garden area.
Bathroom 1.82m (6'0") x 1.76m (5'9")
W.C, W,H.B, shower, ceramic wall & floor tiles.
Hallway 1.96m (6'5") x 2.73m (8'11")
Office / playroom 3.75m (12'4") x 2.76m (9'1")
recessed lighting, wooden floor
Landing 3.03m (9'11") x 2.48m (8'2")
Hot press with immersion
Access to attic via a stira which is fully floored.
Bedroom 1 4.4m (14'5") x 3.34m (10'11")
Bay window, wooden flooring and closet.
Bathroom 1.81m (6'0") x 1.94m (5'9")
W.C, W,H.B, bath, ceramic wall & floor tiles.
Bedroom 2 3.2m (10'6") x 2.76m (9'1")
Wood flooring and wardrobe.
Bedroom 3 3.77m (12'4") x 2.51m (8'3")
Wooden flooring
Bedroom 4 3.46m (11'4") x 2.74m (8'11")
Wooden flooring
Bedroom 5 3.75m (12'3") x 2.75m (9'0")
Wooden flooring
En-Suite 2.80m (9'2") x 1.09m (3'6")
W.C, W,H.B, shower, ceramic wall & floor tiles.
SERVICES
Mains water & sewerage
Oil fired central heating
Solid fuel stove with back boiler
Underfloor heating on the ground floor and first floor extension.
Built 1996
INCLUSIONS
Blinds
Light fitting excluding sitting room.
Washing machine, dishwasher, oven & hob.
Not Available
Guide Price: 420,000
(d2) 21 Crobally Heights, Tramore, Co. Waterford, X91CX27
Sale Type: For Sale by Private Treaty
Overall Floor Area: 156 m² No.21 Crobally Heights is a spacious and attractive five bedroom semi -detached property measuring c. 1,676 sq ft, situated in a quiet cul-de-sac in a mature residential area located just off the ring road, within walking distance of shops, schools, the town centre and main bus route. The property is presented in excellent condition boasting many upgrades including new windows & doors and underfloor heating. Ground floor accommodation comprises an entrance hall, sitting room, open plan dining room / kitchen, utility & shower room and office/ playroom. The first floor contains five bedrooms , bathroom & en-suite. Viewing is advised.
ACCOMMODATION
Entrance Hall 4.38m (14'4") x 1.9m (6'3")
Tiled flooring, understairs storage,
Living Room 4.91m (16'1") x 3.32m (10'11")
Coving, solid fuel stove with back boiler, bay window, solid wood flooring.
Living Room 3.78m (12'5") x 5.38m (17'8")
Open plan dining / living area, ceramic tiled flooring.
Kitchen 2.78m (9'1") x 6.28m (20'7")
Quality fitted kitchen with ceramic tiled flooring and splash back, built in oven, integrated dishwasher. Sliding doors to the rear garden.
Utility Room 4m (13'1") x 1.81m (5'11")
Fitted units, fully plumbed, back door leading to garden area.
Bathroom 1.82m (6'0") x 1.76m (5'9")
W.C, W,H.B, shower, ceramic wall & floor tiles.
Hallway 1.96m (6'5") x 2.73m (8'11")
Office / playroom 3.75m (12'4") x 2.76m (9'1")
recessed lighting, wooden floor
Landing 3.03m (9'11") x 2.48m (8'2")
Hot press with immersion
Access to attic via a stira which is fully floored.
Bedroom 1 4.4m (14'5") x 3.34m (10'11")
Bay window, wooden flooring and closet.
Bathroom 1.81m (6'0") x 1.94m (5'9")
W.C, W,H.B, bath, ceramic wall & floor tiles.
Bedroom 2 3.2m (10'6") x 2.76m (9'1")
Wood flooring and wardrobe.
Bedroom 3 3.77m (12'4") x 2.51m (8'3")
Wooden flooring
Bedroom 4 3.46m (11'4") x 2.74m (8'11")
Wooden flooring
Bedroom 5 3.75m (12'3") x 2.75m (9'0")
Wooden flooring
En-Suite 2.80m (9'2") x 1.09m (3'6")
W.C, W,H.B, shower, ceramic wall & floor tiles.
SERVICES
Mains water & sewerage
Oil fired central heating
Solid fuel stove with back boiler
Underfloor heating on the ground floor and first floor extension.
Built 1996
INCLUSIONS
Blinds
Light fitting excluding sitting room.
Washing machine, dishwasher, oven & hob.
Please use the form below to contact the agent

Contact Property Partners Barry Herterich on +35351330465

