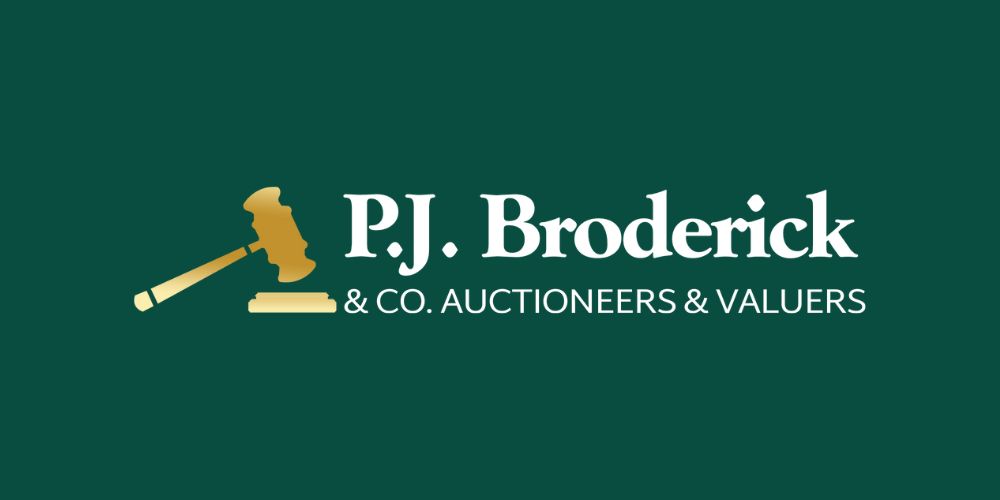PJ Broderick Agents
![]() Permanent link to this lot (for sharing and bookmark)
Permanent link to this lot (for sharing and bookmark)
https://www.lslauctions.com/LotDetail-PJBA-4573663
For Sale
Killawardy, Killea, Templemore, Co. Tipperary. E41 HN88
Luxurious Family Residence on over 2 Acres
Seldom will a Family Home with such charm and style come to the open market. This property has a most attractive layout and design, is tastefully decorated from top to bottom. Outside there are a selection of sheds - Greyhound Kennels, Barn and other useful out offices complimented by
Sheltered Paddocks, making the entire a really desirable opportunity for a variety of outdoor activities.
Accommodation Comprises:- 6 Bedrooms, 2 Bathrooms, Sitting room, Livingroom, Dining room, Kitchen and Larder/Utility.
The manicured Lawns at both sides of the avenue entrance are adorned with a variety of colorful trees and shrubs while the majestic Devils Bit Mountain forms a silent and Picturesque backdrop to this beautiful property.
There are many extras on offer here which can only be appreciated by arranging a viewing.
Killea School/Church approx 1 mile.
For Appointment Contact P.J. Broderick & Co. Thurles, Co. Tipperary. (0504)22811.
Accommodation Comprises:
Hallway: 1.88m x 3.64m Wooden Floor, Rad.
Sitting room: 4.75m x 4.44m Open Fire, Wooden Floor, Rad.
Kitchen: 4.9m x 8.66m Oil Fired AGA, Tiled Floor, Fitted Units.
Dining Room: 3.87m x 534m Wooden Floor, Rad.
Livingroom: 3.34m x 5.7m Wooden Floor, Solid Fuel Stove, Rad.
Utility/Larder: 3.41m x 1.5m Tiled Floor, Back Door to Rear, Fitted Storage Units
Bathroom: 3.43m x 2.1m Tiled Floor, Shower, W.C. W.H.B. Rad
Corridor: 1m x 8.47m Wooden Floor, Wood Paneling.
Bedroom 1: 4.14m x 4.34m Wooden Floor, Built in Wardrobe, Rad.
Bedroom 2: 3.26m x 3.35m Wooden Floor, Rad.
Bedroom 3: 3.34m x 2.79m Wooden Floor, Rad.
Upstairs:
Landing: 1m x 5.5m Wooden Floor, Wood Paneling.
Bedroom 4: 3m x 2.85m Carpet, Rad.
Bedroom 5: 3.28m x 4.4m Wooden Floor, Rad.
Bedroom 6: 3m x 5.2m Carpet, Rad.
Bathroom: 4m x 3m Shower, w.c. w.h.b Rad.
For Sale
Guide Price: 595,000
Killawardy, Killea, Templemore, Co. Tipperary, E41HN88
Killawardy, Killea, Templemore, Co. Tipperary. E41 HN88
Luxurious Family Residence on over 2 Acres
Seldom will a Family Home with such charm and style come to the open market. This property has a most attractive layout and design, is tastefully decorated from top to bottom. Outside there are a selection of sheds - Greyhound Kennels, Barn and other useful out offices complimented by
Sheltered Paddocks, making the entire a really desirable opportunity for a variety of outdoor activities.
Accommodation Comprises:- 6 Bedrooms, 2 Bathrooms, Sitting room, Livingroom, Dining room, Kitchen and Larder/Utility.
The manicured Lawns at both sides of the avenue entrance are adorned with a variety of colorful trees and shrubs while the majestic Devils Bit Mountain forms a silent and Picturesque backdrop to this beautiful property.
There are many extras on offer here which can only be appreciated by arranging a viewing.
Killea School/Church approx 1 mile.
For Appointment Contact P.J. Broderick & Co. Thurles, Co. Tipperary. (0504)22811.
Accommodation Comprises:
Hallway: 1.88m x 3.64m Wooden Floor, Rad.
Sitting room: 4.75m x 4.44m Open Fire, Wooden Floor, Rad.
Kitchen: 4.9m x 8.66m Oil Fired AGA, Tiled Floor, Fitted Units.
Dining Room: 3.87m x 534m Wooden Floor, Rad.
Livingroom: 3.34m x 5.7m Wooden Floor, Solid Fuel Stove, Rad.
Utility/Larder: 3.41m x 1.5m Tiled Floor, Back Door to Rear, Fitted Storage Units
Bathroom: 3.43m x 2.1m Tiled Floor, Shower, W.C. W.H.B. Rad
Corridor: 1m x 8.47m Wooden Floor, Wood Paneling.
Bedroom 1: 4.14m x 4.34m Wooden Floor, Built in Wardrobe, Rad.
Bedroom 2: 3.26m x 3.35m Wooden Floor, Rad.
Bedroom 3: 3.34m x 2.79m Wooden Floor, Rad.
Upstairs:
Landing: 1m x 5.5m Wooden Floor, Wood Paneling.
Bedroom 4: 3m x 2.85m Carpet, Rad.
Bedroom 5: 3.28m x 4.4m Wooden Floor, Rad.
Bedroom 6: 3m x 5.2m Carpet, Rad.
Bathroom: 4m x 3m Shower, w.c. w.h.b Rad.
Please use the form below to contact the agent
Contact Agent

Contact PJ Broderick Agents on +35345521714

