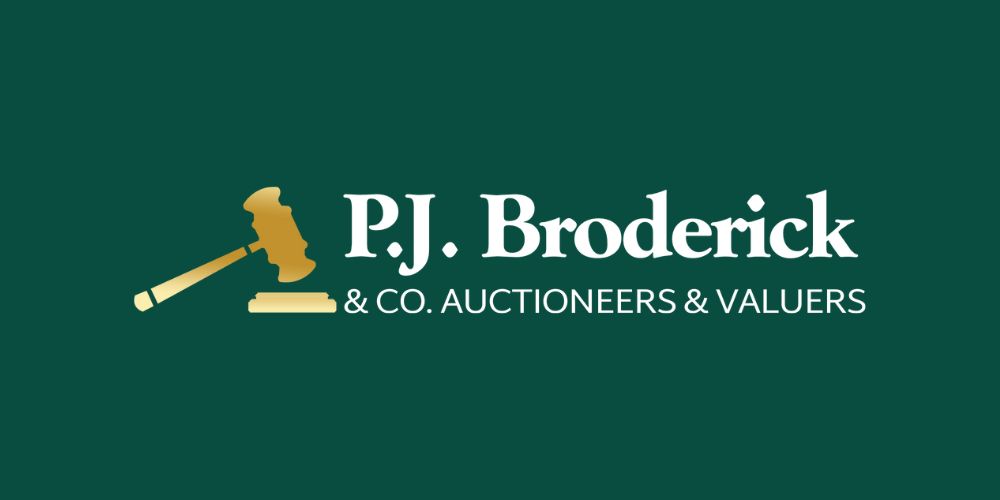PJ Broderick Agents
![]() Permanent link to this lot (for sharing and bookmark)
Permanent link to this lot (for sharing and bookmark)
https://www.lslauctions.com/LotDetail-PJBA-4162667
For Sale
Sale Type: For Sale by Private Treaty
Overall Floor Area: 139 m² No. 2 Patrick Street, Templemore.
Attractive 5 Bed Townhouse - Suitable as residential/Commercial/Investment.
Asking Price €220,000
• This is a very well maintained 5 bed mid terrace townhouse extending to c. 1500 sq.ft. with attractive layout and design.
• Exceptionally central and convenient location.
Enclosed yard at rear with shed.
• Independent access to living accomodation. Street frontage on busy commercial street, in good structural and decorative order.
Shop Area: 9’5’’x 9’5’’ (2.90m x 2.90m)
Ground Floor:
Entrance hall - 3’ x 14’ (4.46m x 4.27m) tiled floor, rad.
Kitchen - 9’09” x 7’06” (2.29m x 2.97m)
fitted kitchen, rad.
Sittingroom - 14’01” x 11’03” (3.43m x4.29m)
Feature fireplace, carpet, rad..
Livingroom/Diningroom - 18’0” x 18’1” (5.52m x5.60m)
Oil stove, Built in units, wooden floor, rad..
Bathroom – 9’0” x 5’0’’ (2.78m x 1.53m)
Bath, w.c., w.h.b.
Upstairs:
Bedroom 1 - 6’0” x 14’4’’ (1.82m x 4.40m) Built-in wardrobes, carpet, rad.
Bedroom 2 - 6’0” x 14’4’’ (1.82m x 4.40m) Built-in wardrobes, carpet, rad.
Bedroom 3 - 6’10” x 17’0’ (2.09m x 5.42m) Built-in wardrobes, wooden floor, rad.
Bedroom 4 - 9’0” x 8’10” (2.7m x 2.9m)
Built-in wardrobes. Rad.
Bedroom 5 - 9’0” x 10’11” (2.78m x 3.32m)
Built-in wardrobes. Rad, carpet.
Bathroom – 9’0” x 5’.0’’ (2.84m x 1.68m)
Electric shower, w.c., w.h.b. rad, tiled walls and floor.
• All mains services.
• Oil fired central heating.
For Sale
Guide Price: 220,000
(d2) 2 Patrick Street, Templemore, Templemore, Co. Tipperary, E41Y104
Sale Type: For Sale by Private Treaty
Overall Floor Area: 139 m² No. 2 Patrick Street, Templemore.
Attractive 5 Bed Townhouse - Suitable as residential/Commercial/Investment.
Asking Price €220,000
• This is a very well maintained 5 bed mid terrace townhouse extending to c. 1500 sq.ft. with attractive layout and design.
• Exceptionally central and convenient location.
Enclosed yard at rear with shed.
• Independent access to living accomodation. Street frontage on busy commercial street, in good structural and decorative order.
Shop Area: 9’5’’x 9’5’’ (2.90m x 2.90m)
Ground Floor:
Entrance hall - 3’ x 14’ (4.46m x 4.27m) tiled floor, rad.
Kitchen - 9’09” x 7’06” (2.29m x 2.97m)
fitted kitchen, rad.
Sittingroom - 14’01” x 11’03” (3.43m x4.29m)
Feature fireplace, carpet, rad..
Livingroom/Diningroom - 18’0” x 18’1” (5.52m x5.60m)
Oil stove, Built in units, wooden floor, rad..
Bathroom – 9’0” x 5’0’’ (2.78m x 1.53m)
Bath, w.c., w.h.b.
Upstairs:
Bedroom 1 - 6’0” x 14’4’’ (1.82m x 4.40m) Built-in wardrobes, carpet, rad.
Bedroom 2 - 6’0” x 14’4’’ (1.82m x 4.40m) Built-in wardrobes, carpet, rad.
Bedroom 3 - 6’10” x 17’0’ (2.09m x 5.42m) Built-in wardrobes, wooden floor, rad.
Bedroom 4 - 9’0” x 8’10” (2.7m x 2.9m)
Built-in wardrobes. Rad.
Bedroom 5 - 9’0” x 10’11” (2.78m x 3.32m)
Built-in wardrobes. Rad, carpet.
Bathroom – 9’0” x 5’.0’’ (2.84m x 1.68m)
Electric shower, w.c., w.h.b. rad, tiled walls and floor.
• All mains services.
• Oil fired central heating.
Please use the form below to contact the agent
Contact Agent

Contact PJ Broderick Agents on +35345521714

