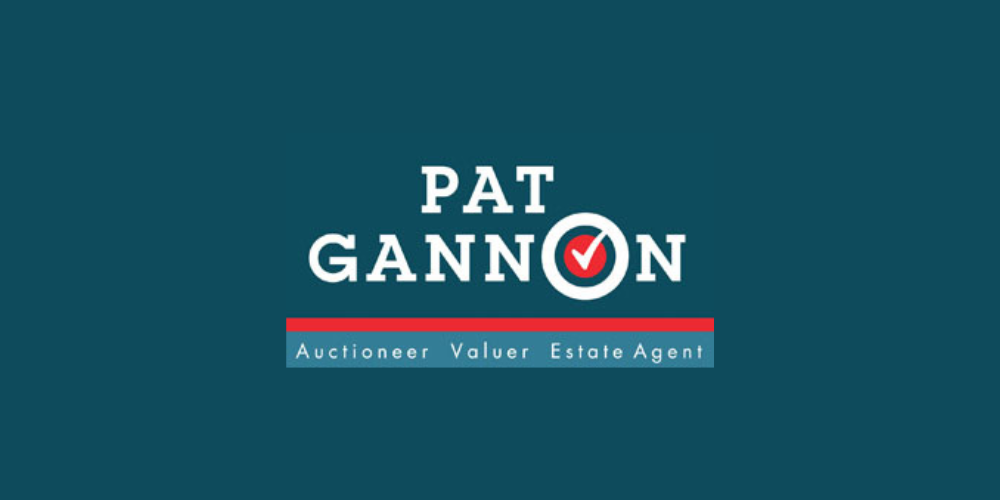Pat Gannon Auctioneers
![]() Permanent link to this lot (for sharing and bookmark)
Permanent link to this lot (for sharing and bookmark)
https://www.lslauctions.com/LotDetail-PGAU-4256876
Not Available
Sale Type: For Sale by Private Treaty A delightful country cottage set on 0.31 hectares (0.77 acres) featuring an outbuilding and a paddock to the right of the property.
The accommodation comprises an entrance porch, kitchen, living room, and an ensuite bedroom on the ground floor, with access to the first-floor bedroom from the kitchen. The property is equipped with oil-fired central heating and is located only 650m from the village.
ACCOMMODATION COMPRISES OF THE FOLLOWING :
Entrance Porch 7’ x 3’09 (2.13 x 0.94) Vinyl Flooring
Kitchen 11’02 x 12’01 (3.3 x 3.7)
Vinyl flooring, an original vintage fireplace with a prominent beam serving as a striking feature, a solid fuel stove, and ceilings that soar to 11 feet high. Doors provide access to both the living room and a bedroom, while a stairwell leads to an additional bedroom on the first floor. The kitchen is equipped with storage units at both floor and eye level, including an electric cooker.
Living Room 12’ x 12’ (3.6 x 3.6)
Laminate timber flooring, a stone fireplace featuring a solid fuel Stanley stove, and ceilings that are 9 inches high.
Bedroom 9’10 x 10’07 (2.8 x 3.1)
Laminate timber flooring, 6” high ceilings. Door leads to ensuite bathroom.
Ensuite Bathroom 9’ x 3’ (2.7 x 0.9)
WHB, WC and Shower area with Triton T80 electric shower; cladding on walls and on ceiling.
First Floor Bedroom 13’03 x 10’06 (4 x 2.1)
Laminate timber flooring, along with a Velux window and side window, offers breathtaking views of Slievenamon from the bedroom.
FEATURES
• Equipped with oil-fired central heating and two solid fuel stoves (located in the kitchen and living area).
• A stone outbuilding measuring 19’5 x 10’ is located opposite the cottage, housing the oil burner (replaced in 2017). This outbuilding also includes an outdoor toilet, plumbed and includes a washing machine.
• Tucked away in picturesque rural surroundings, providing breathtaking views of Slievenamon and the surrounding landscape.
• The property underwent renovations in 2012, including dry lining of the walls, window upgrades, a new roof, and attic insulation. The stone outbuilding was also reroofed using tiles from the cottage at that time.
SERVICES
• Mains Water
• Septic Tank on site (in the paddock behind the shed)
• Oil-fired & solid fuel central heating.
Not Available
Guide Price: 150,000
(d2) Blackcommon, The Commons, Gortnahoo, Co. Tipperary, E41TP40
Sale Type: For Sale by Private Treaty A delightful country cottage set on 0.31 hectares (0.77 acres) featuring an outbuilding and a paddock to the right of the property.
The accommodation comprises an entrance porch, kitchen, living room, and an ensuite bedroom on the ground floor, with access to the first-floor bedroom from the kitchen. The property is equipped with oil-fired central heating and is located only 650m from the village.
ACCOMMODATION COMPRISES OF THE FOLLOWING :
Entrance Porch 7’ x 3’09 (2.13 x 0.94) Vinyl Flooring
Kitchen 11’02 x 12’01 (3.3 x 3.7)
Vinyl flooring, an original vintage fireplace with a prominent beam serving as a striking feature, a solid fuel stove, and ceilings that soar to 11 feet high. Doors provide access to both the living room and a bedroom, while a stairwell leads to an additional bedroom on the first floor. The kitchen is equipped with storage units at both floor and eye level, including an electric cooker.
Living Room 12’ x 12’ (3.6 x 3.6)
Laminate timber flooring, a stone fireplace featuring a solid fuel Stanley stove, and ceilings that are 9 inches high.
Bedroom 9’10 x 10’07 (2.8 x 3.1)
Laminate timber flooring, 6” high ceilings. Door leads to ensuite bathroom.
Ensuite Bathroom 9’ x 3’ (2.7 x 0.9)
WHB, WC and Shower area with Triton T80 electric shower; cladding on walls and on ceiling.
First Floor Bedroom 13’03 x 10’06 (4 x 2.1)
Laminate timber flooring, along with a Velux window and side window, offers breathtaking views of Slievenamon from the bedroom.
FEATURES
• Equipped with oil-fired central heating and two solid fuel stoves (located in the kitchen and living area).
• A stone outbuilding measuring 19’5 x 10’ is located opposite the cottage, housing the oil burner (replaced in 2017). This outbuilding also includes an outdoor toilet, plumbed and includes a washing machine.
• Tucked away in picturesque rural surroundings, providing breathtaking views of Slievenamon and the surrounding landscape.
• The property underwent renovations in 2012, including dry lining of the walls, window upgrades, a new roof, and attic insulation. The stone outbuilding was also reroofed using tiles from the cottage at that time.
SERVICES
• Mains Water
• Septic Tank on site (in the paddock behind the shed)
• Oil-fired & solid fuel central heating.
Please use the form below to contact the agent

Contact Pat Gannon Auctioneers on +353 56 772 3298

